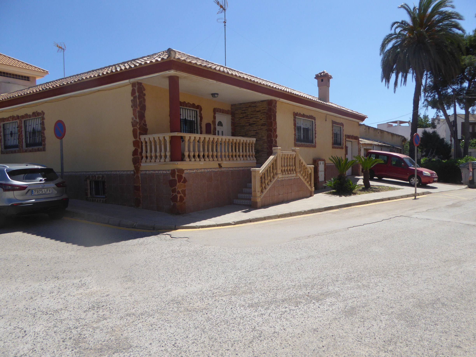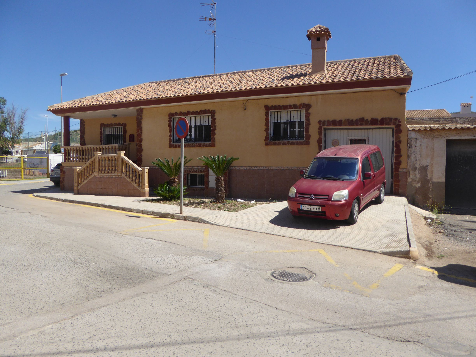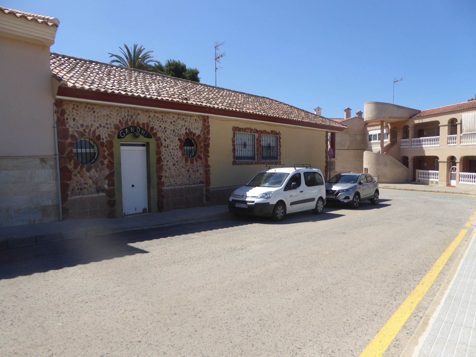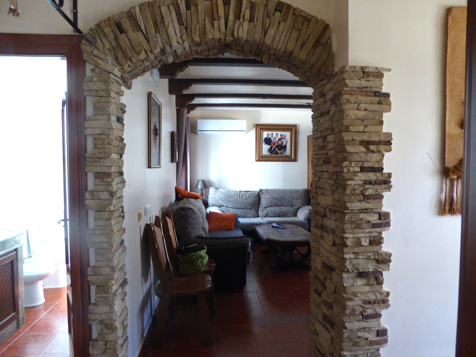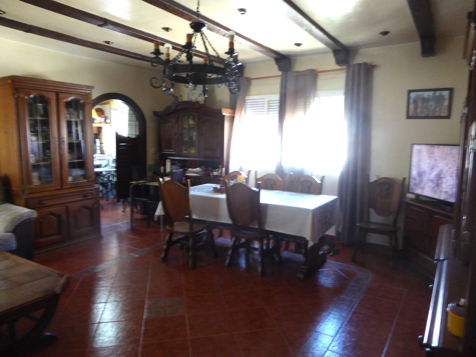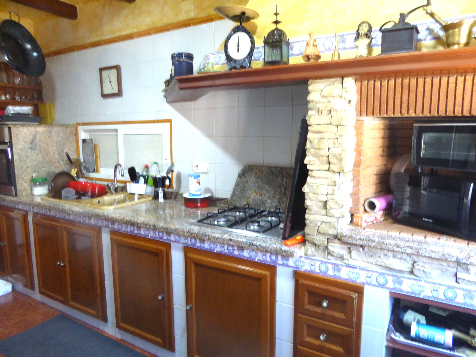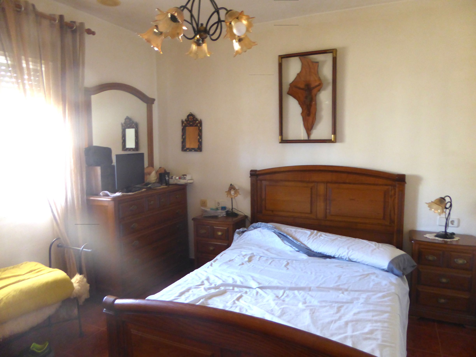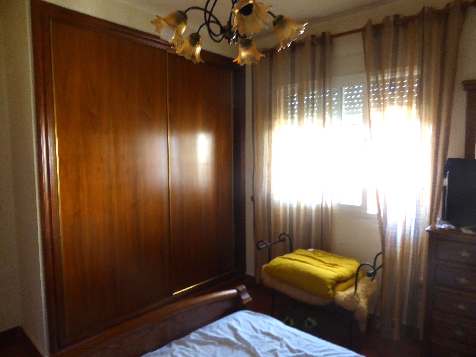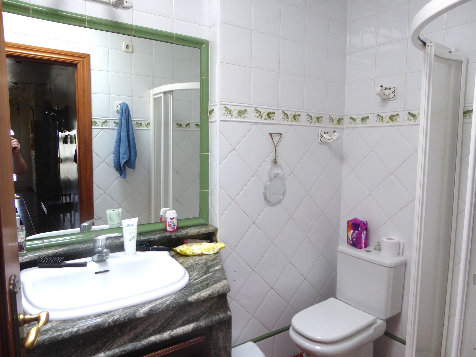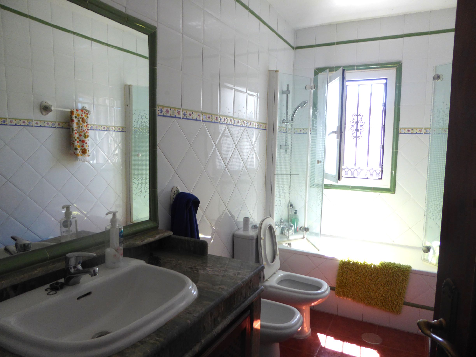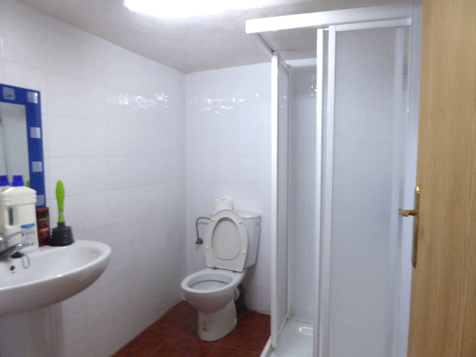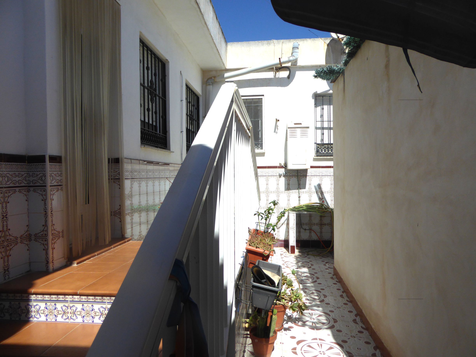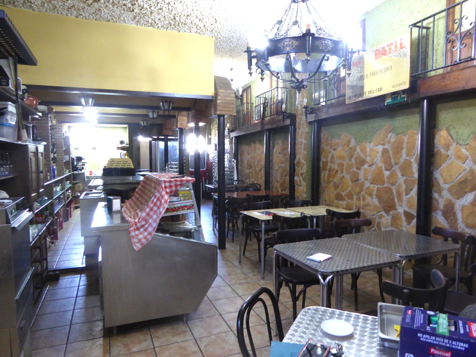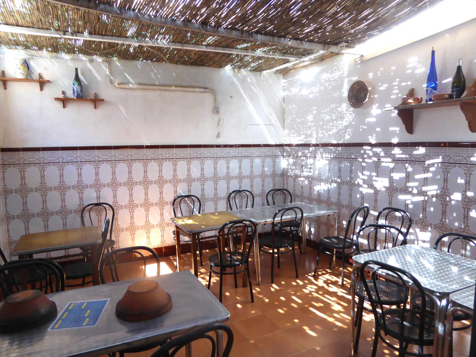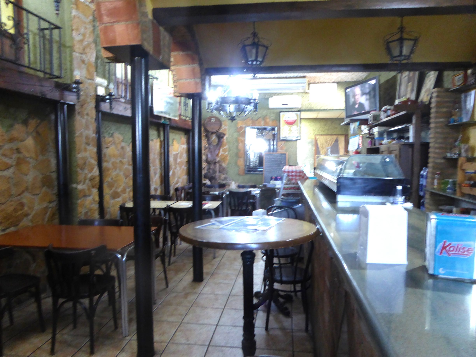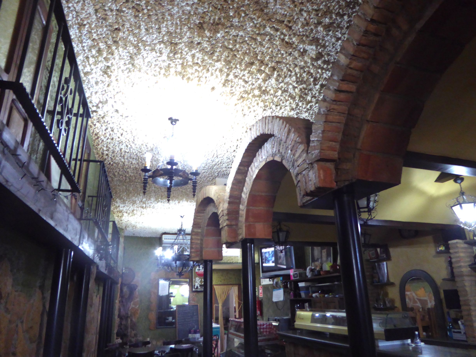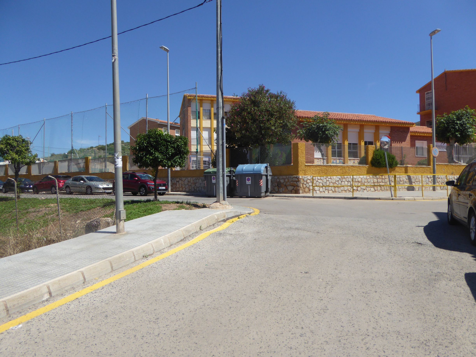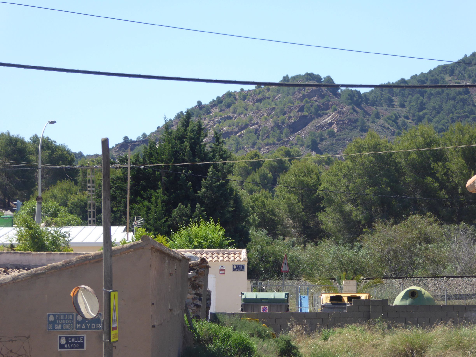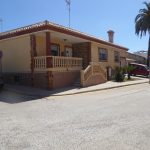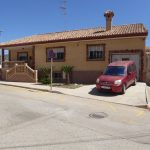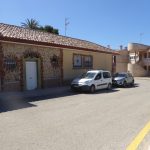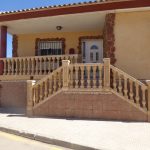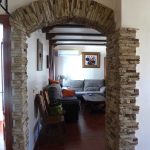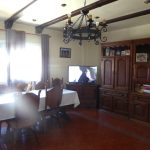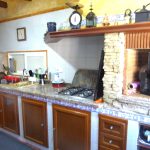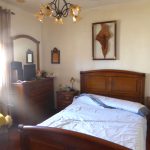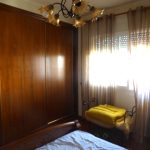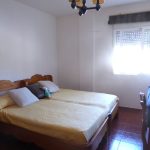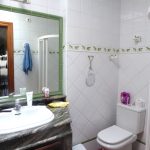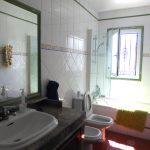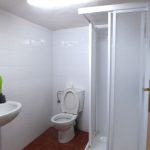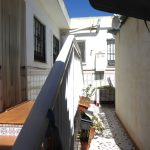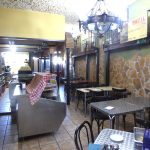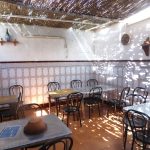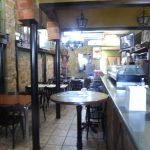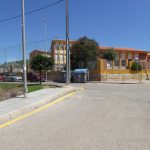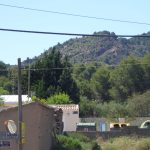Villa + Business Opportunity For Sale in El Estrecho de San Gines
Property Features
- basement
- commercial premises
- furnished
- garage
- part air conditioning
- patio
- views
- west facing
Property Summary
Full Details
Furnished
4 bedrooms
All bedrooms have oak fitted wardrobes with fitted drawer units
3 bathrooms
Built to a very high specification
Ornate stone work interior and exterior
Feature arch between hall and living room
Quality materials used throughout
Kitchen includes brick built BBQ
All white goods are included
Utility room
Part hot & cold air conditioning
Down lighters
Beamed ceiling in the living / dining room
Front porch with views
Build size of villa approx. 134 m2
Plot size approx. 270 m2
134 m2 under build with 4 rooms plus a shower room
20 m2 garage
Rear patio
The roof has a terrace (currently there is no access)
Adjoining the house is a bar which includes:
80 m2 build
14 m2 lounge
Fully fitted and equipped
Completed to a very high standard
Ideal for intimate functions
Hot & cold air conditioning
2 x W.C. – one disabled
Separate kitchen
Can be utilised as a business or a private bar
Overall a unique property which has been completed to a very high standard. Very adaptable and many extras are included in both the house and the bar.


