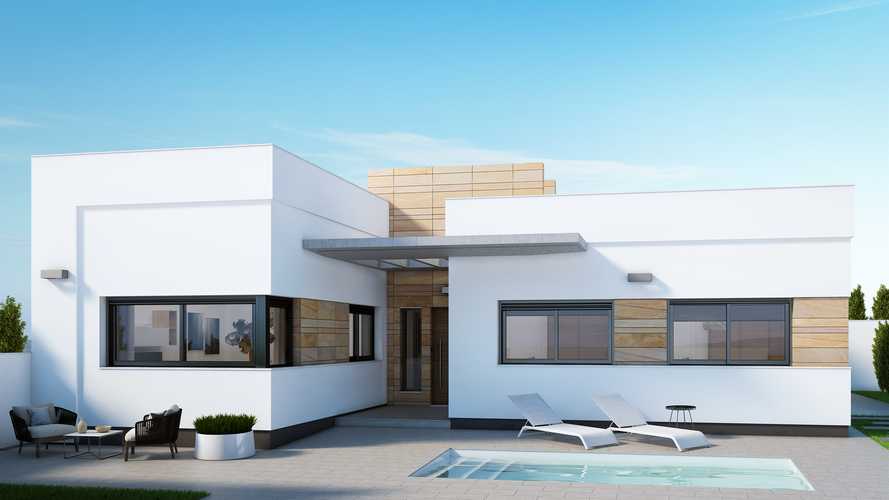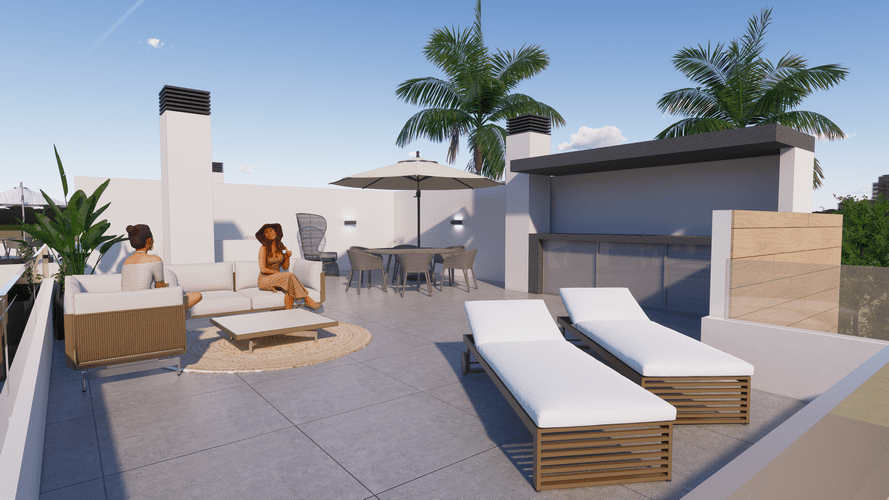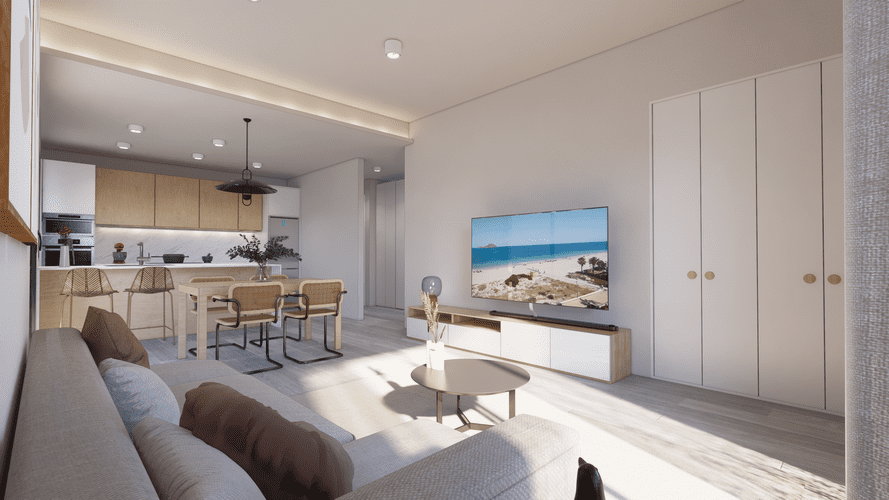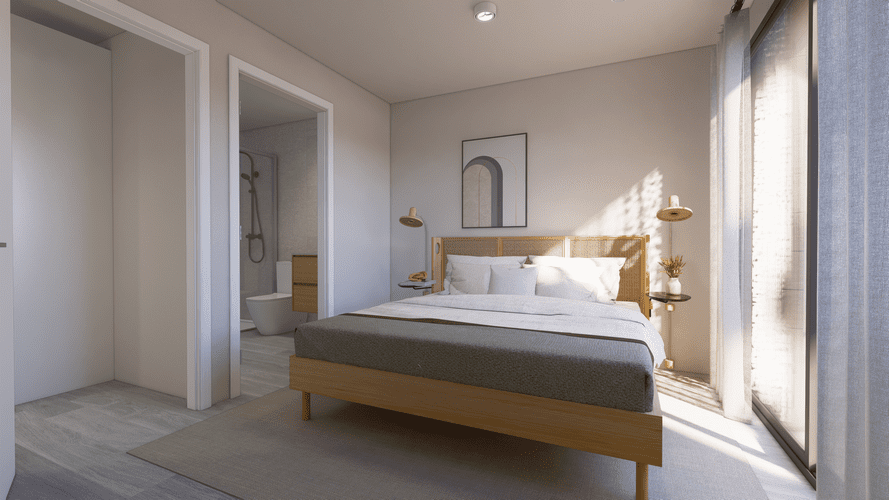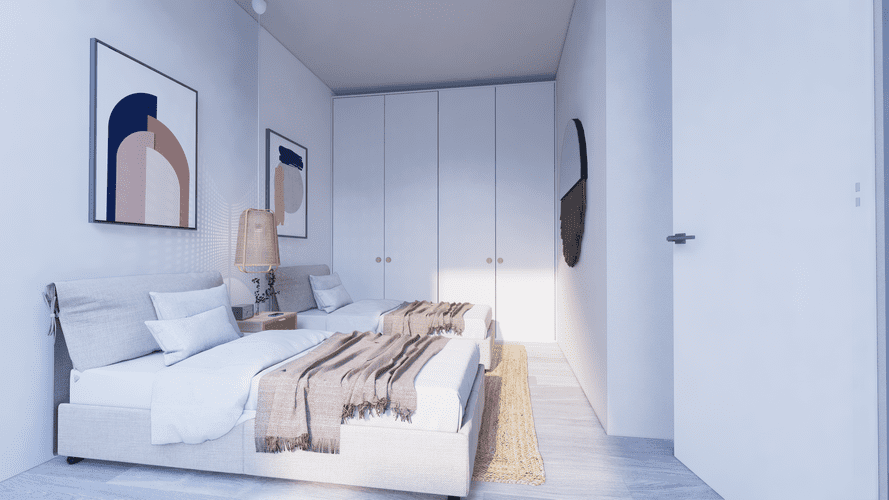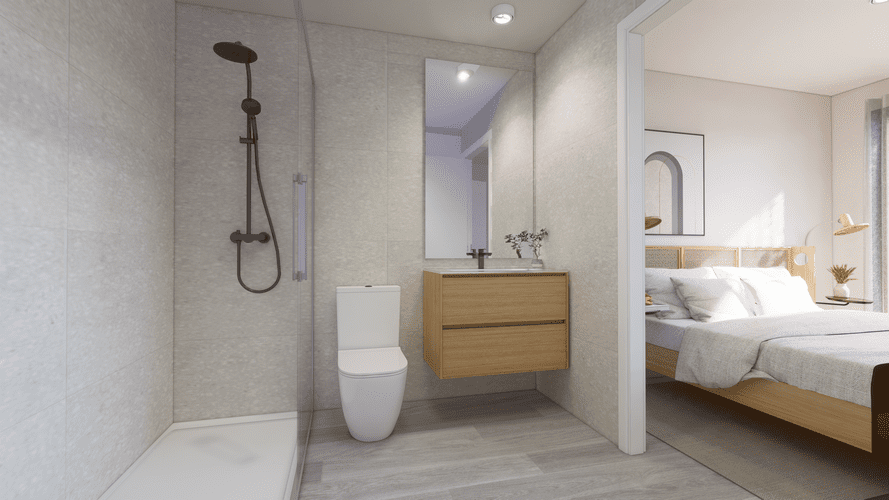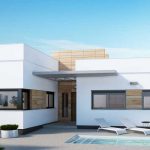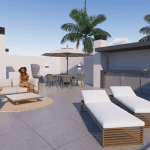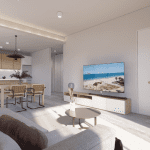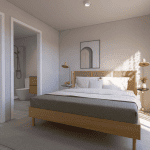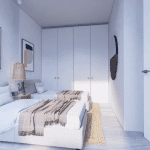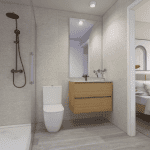Villa For Sale in Torre Pacheco
Property Summary
These exclusive independent one level villas stand out for their luxury and comfort, each with its own private pool, ample open spaces, and exclusive solarium. They have 2, 3 or 4 bedrooms and 2 bathrooms.
The interiors, elegant and functional, boast high-quality flooring,
Property Features
- Air Con Pre Installation
- Fitted Wardrobes
- Furnished - No
- Garden
- Good Motorway Access
- Mains Electric
- Mains Water
- Near Amenities
- Near Golf
- Near Medical Centre
- Near Schools
- Parking - Off Road
- Pool - Private
- Solarium
- Summer Kitchen/Bar
- Terrace
- White Goods
- Window Shutters/Blinds
Full Details
These exclusive independent one level villas stand out for their luxury and comfort, each with its own private pool, ample open spaces, and exclusive solarium. They have 2, 3 or 4 bedrooms and 2 bathrooms.
The interiors, elegant and functional, boast high-quality flooring, bathrooms, and kitchens tiled with first-class ceramic tiles, and appliances from recognized brands. The bedrooms include integrated wardrobes, and each villa has pre-installation for air conditioning and fiber optic installation.
The exteriors are no less impressive, with a beautiful garden and a private pool with a purification system and LED spotlights to enjoy on warm summer nights. In addition, each villa has its own parking space.
Reinforced concrete foundation and structure. Sanitary slab. Compliance with CTE.
Enclosures include 11 cm ceramic block and plasterboard lining in exterior partition
wall, guaranteeing thermal and acoustic insulation according to CTE regulation. Interior
plasterboard partition walls of 8 cm.
Fine-finish monolayer mortar façade, furnished with plastic paint and ceramic
stoneware.
PVC exterior carpentry with thermal bridge break, hermetically sealed sliding doors and
double glazing laminated to the floor. Exterior PVC thermal shutters.
Armoured security door, with CE marking, PVC exterior finish and smooth white interior
finish.
1
st quality stoneware for interior flooring.
Bathrooms and kitchen tiled with 1st quality stoneware tiles and acrylic paint.
Indoor wooden carpentry in white-lacquered finish.
Lined wardrobes in white-lacquered finish, with drawers, shelves and coat rack in all
bedrooms.
Kitchen cupboards with gloss-lacquered finish doors and edges. Hinges with brake.
Metallic handles. Natural quartz, Silestone or similar countertop. Appliances included,
(ceramic hob, extractor fan, oven and microwave in column, integrated both fridgefreezer and dishwasher).
1st quality porcelain sanitary ware in bathrooms. Toilets with exposed cistern. Design
vanity unit with porcelain washbasins and mirror. Built-in shower column with shower
head, and non-slip shower tray with hidden drain. Clear glass shower screens.
Plumbing installation with PPR pipes for sanitary water according to CTE regulation.
110 litre capacity water heater.
Summer kitchen in solarium terrace, with sink and pre-installation for washing machine
and mini-fridge. Tiling with thermal insulation, waterproofing with asphalt cloth and
ceramic stoneware finish. Metal staircase for access from the outside.
First floor garden with non-slip stoneware pavement of 1st quality and soil area according
to plan. Exterior garden doors made of thermo-lacquered metal profiles and panelled with
aluminium slats.
Swimming pool with stainless steel outdoor shower. Complete purification equipment.
LED spotlights.
Interior lighting in kitchen, living room, hallway and bathrooms with LED spotlights.
Integrated LED spotlights in garden wall and solarium.
General protection panel. TV point in all bedrooms. Pre-installation for fibre optics.
Intercom.
Pre-installation for air conditioning.
Open parking space on the plot.


