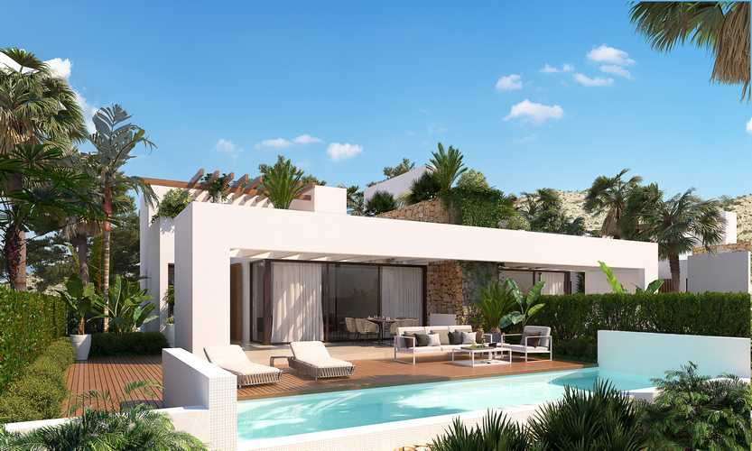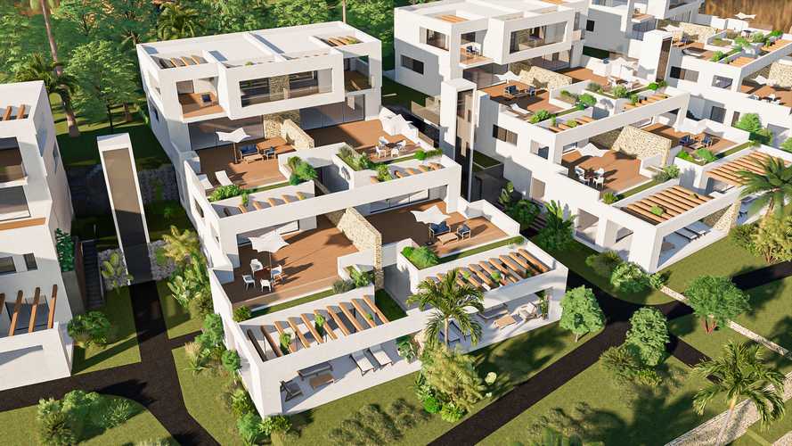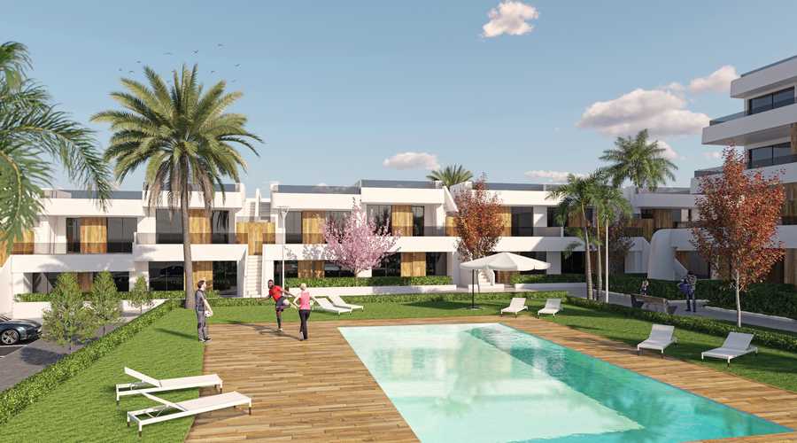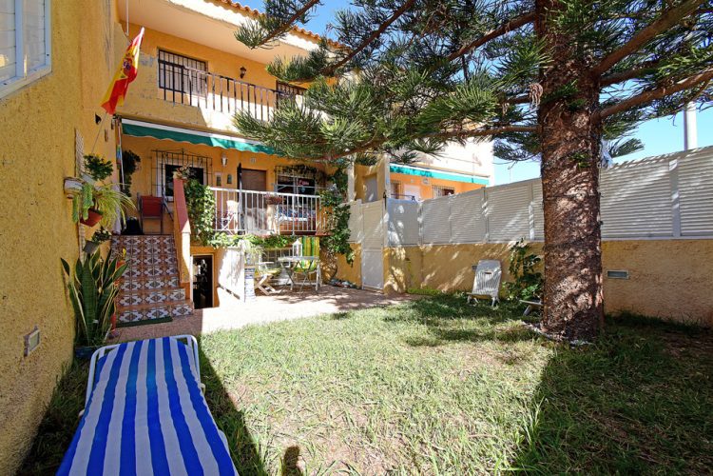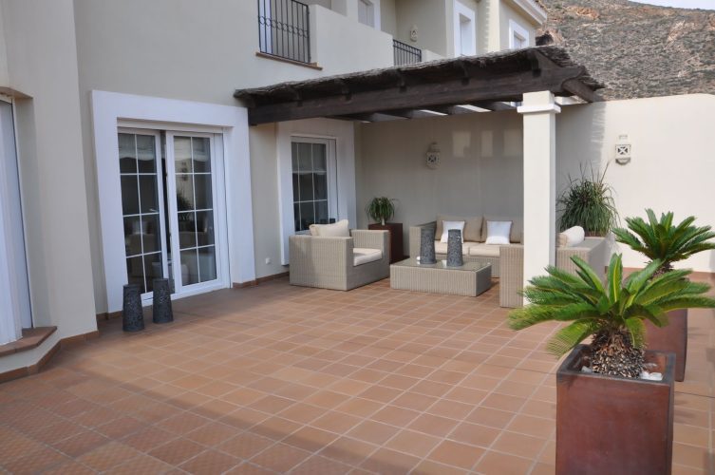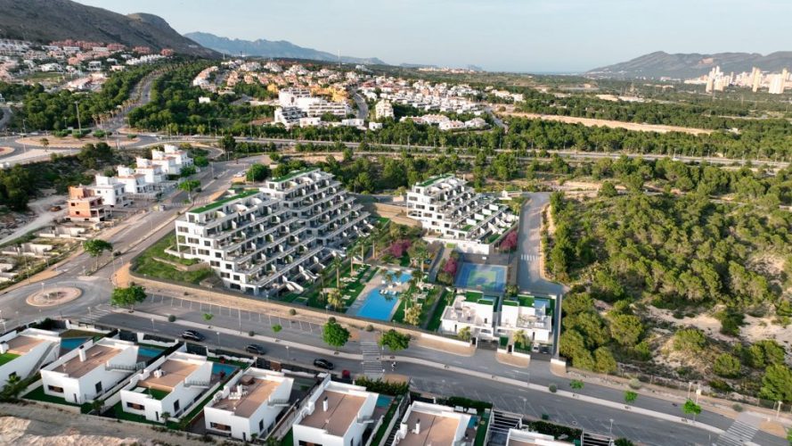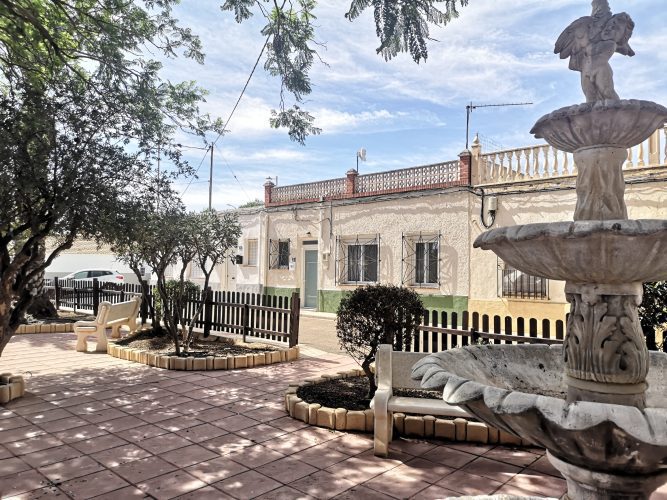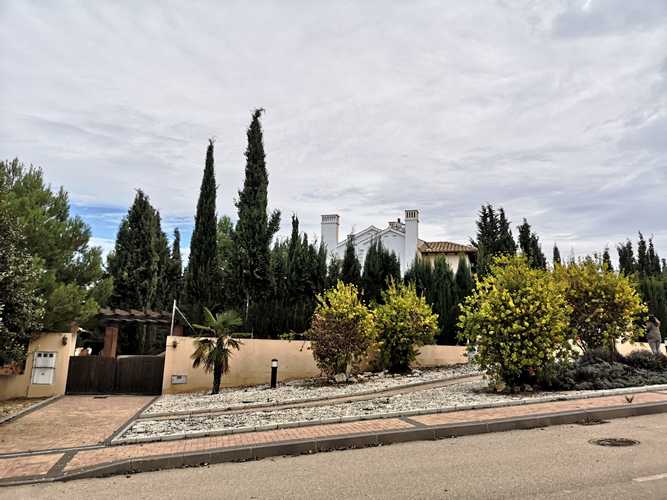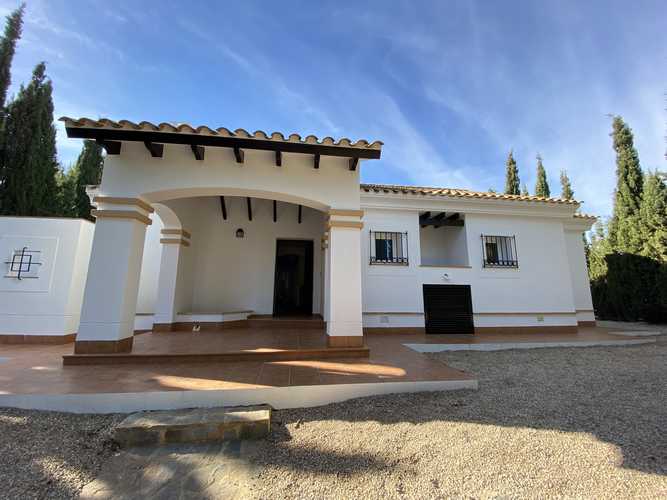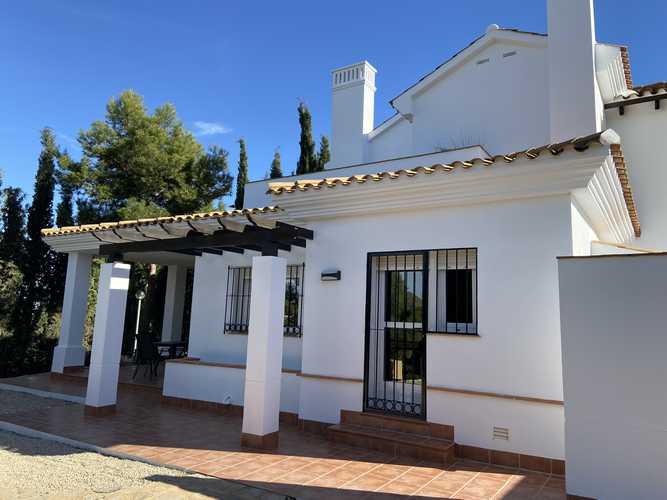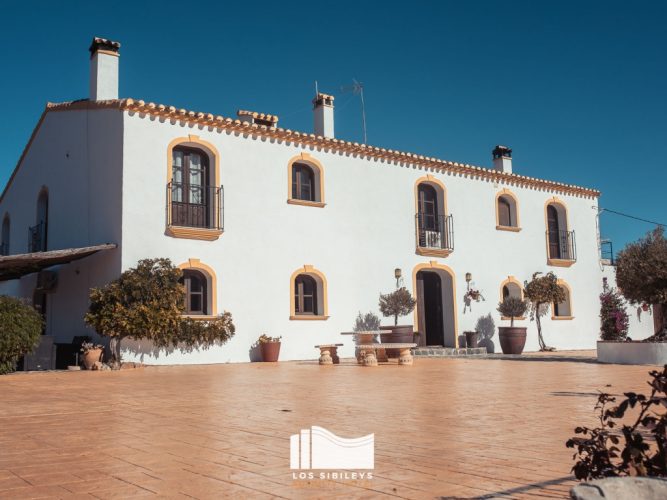
We are delighted to offer for sale this country house estate 45 Acres (182,000m2) comprising 668m2 build size property including outbuildings, swimming pool and stable in a highly sought-after location just outside the historic city of Lorca in Murcia. Now Reduced by 55,000 Euros! Surrounded by some of the most stunning mountain scenery, traditional hamlets and pretty towns and villages.
This detached and secluded two-storey rural hacienda has undergone several years of loving restoration by the present owners who have enhanced many of the original characteristics of this enticing traditional Spanish home. The estate benefits from many acres of productive land set among rolling hills with 360-degree views of some of Southern Spain’s most breath-taking scenery, all well managed and maintained. The estate has been run as a highly successful Guest House/Hotel for many years, with the current owners seeking semi-retirement this is a fabulous opportunity to benefit from the present owner’s successful reputation, however this very special, tranquil country house would make a stunning family home, or adapt very easily to a Yoga Retreat, Pet Hotel, or some other kind of artistic enterprise, the choices are endless.
The property is approached along extremely peaceful country roads, affording many pleasant views along the way before descending into a secluded valley, the property is seen from above nestling in its own peaceful privacy, a short track from the tarmac then leads to the main entrance to the estate, with ample parking areas to the front.
Before accessing the property via the front entrance, it is worth stopping for a short time to look across the swimming pool and relaxation area and to the manicured countryside beyond, comprising of Almond, Fig, Olive groves pine trees. The main house sits perfectly within the grounds, slightly elevated and with many colourful Mediterranean plants, trees and shrubs to catch the eye before entering the property via a double wooden front door, passing through another set of doors into the grand entrance hall with original open fireplace giving access to two sitting rooms and an office leading through to the main kitchen.
On the ground floor is a large open-plan sitting-dining room with bar, currently used for guests, with W.C. and store-room off, large feature fire-place with wood burning stove, air-conditioning, feature wooden beam and plaster ceiling plus double wooden doors giving access to the shaded terrace at the side of the property. Stairs from the dining area give access to the first-floor bedrooms. Finally, there is access to a ground floor, large double bedroom with en-suite bathroom including wet-room style shower and wheelchair access from the side of the house, catering specifically for anyone who may be disabled.
A second exceptionally large sitting room with feature fire-place and log burning fire, lots of windows making a bright and airy space, with access to a private courtyard and currently used as a private area. Also on the ground floor and off the entrance hall is a private office with stairs to an enormous first floor bedroom, with ample built-in wardrobes and storage cupboards, air-conditioning and en-suite shower room with double shower tray and glass panel, modern vanity unit and low flush W.C. It is possible to access all the first-floor bedrooms from this room.
The good size kitchen includes ample storage and work space, granite work tops and a table/central workstation, a double capacity free-standing gas cooker with 5 gas hobs and an extra-large commercial extractor fan over. With two stainless steel sinks, fridge freezer, dish washer, washing machine included, two windows and a door opening out into a private courtyard.
Off the courtyard is more storage, oil tank and boiler for the oil-fired central heating system and hot water and another bedroom with built-in double wardrobe and en-suite bathroom off, currently used as a changing room but this provides the option of an 8th bedroom/bathroom. Also in the courtyard are outside steps leading up to a self-contained, 1 bedroom apartment comprising of bright sitting/dining room and modern kitchen including gas hob, electric oven, fridge-freezer with wooden doors to Juliet balcony, another window, large bedroom with ample wardrobe/storage cupboards and bathroom with double walk-in shower, modern vanity unit and low-flush W.C. and light grey laminated floor throughout.
Finally, there are a further 4 very large double/twin rooms on the first floor, all tastefully decorated and all with and en-suite bathroom off, all rooms have been renovated to a high standard, including high wooden beamed and plaster ceilings and delightful wooden doors with Juliet balcony, central heating and incredible views.
Close to the house is a stable, currently utilised as a workshop, with separate access from the driveway. The 12m x 5m (2m deep) swimming pool has an attractive slate tiled terrace around with ample space for sunbathing and relaxing and a shaded entertainment area with “bar”, tables and chairs.
The property benefits from mains electricity, mains water with a 15,000-litre storage tank which feeds to a 1,000-litre storage tank and on into the house, thereby ensuring there is always a backup supply of water, also a soak-away sewerage system. Fully oil-fired central heating throughout the house. Self-coloured pressed cement terraces around the house with areas laid to stones and slate tiles. The property is 800m above sea level, facilitating year-round fresh breezes.
With good motorway access it is less than 45 minutes’ drive to the beaches of Aguilas and San Juan De Los Terreros, 12 minutes to the town of Puerto Lumbreras with most amenities including a selection of Restaurants and bars, 20 minutes to the city of Lorca and 1 hour to the new Region of Murcia International Airport.
For more photos, questions or to arrange a viewing click on Make Enquiry.



