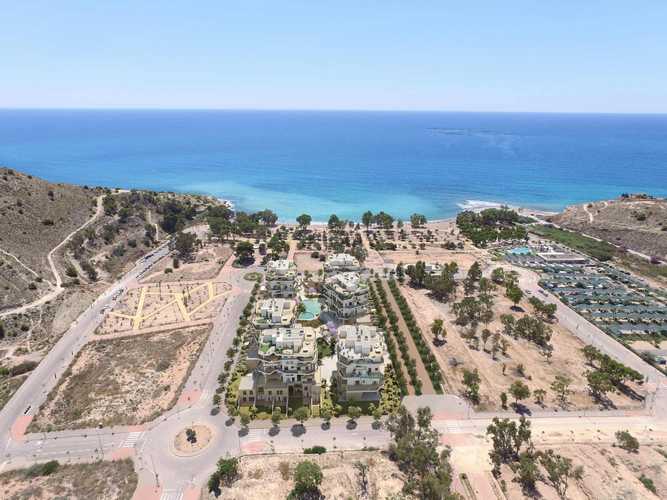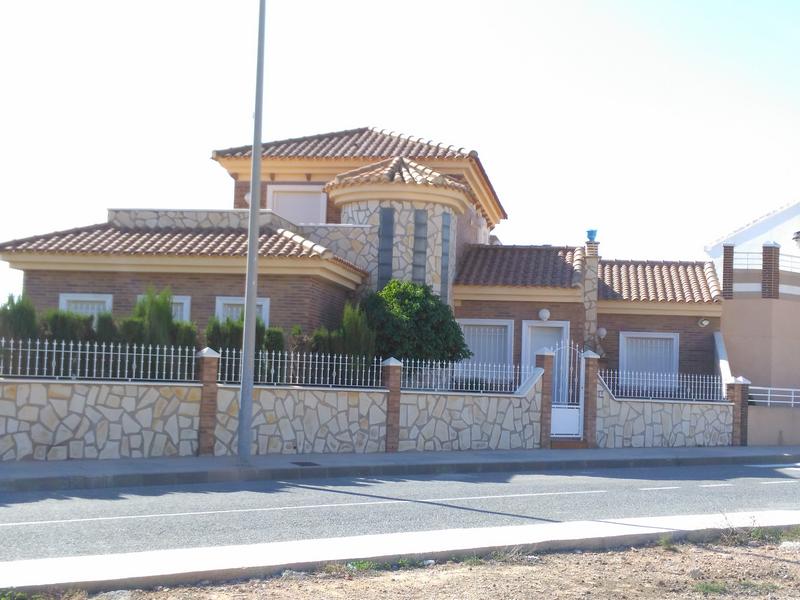
First phase sold. Last units of the second phase are for sale.
Newly built apartments, duplexes and penthouses on the beachfront with communal pools, next to Benidorm and Villajoyosa (Costa Blanca Alicante, Spain). Top quality properties built with first class materials such as thermal insulation. Peerless in design with spacious terraces to take in the splendour of the sea views. All the elegant white tower blocks have just six floors and there are vast green areas between them all.
Please note, the photos are artistic impressions and are of the townhouses, apartments and the resort.
This is all available with maximum security thanks to a video surveillance security system with cameras.
Different sized town houses with distinct layouts of 2 bedrooms with a living room, and they all have their own private gardens.
Landscaped areas, communal pools, spa, Jacuzzi, gym, childrens area.
The kitchens are fully equipped with ceramic hob, electric oven, extractor hood, microwave, fridge, dishwasher, washing machine-dryer.
A/C: Completely installed ducted HVAC system, with hot and cold air pump by aero-thermy. Thermostat control in the living room-dining room.
Electric underfloor heating system in the bathrooms.
Garage: Trowelled finish concrete paving. Automatic entry and exit gate for vehicles. Equipped with a CO detector, extractor and fire extinguisher. Pre-installation for electric vehicle charging station that complies with the existing regulations.
It is located near the ancient city of Allón that was inhabited for years by the Greek and Roman civilizations. Now it is where a unique and exclusive complex can be found overlooking a natural bay with turquoise blue sea and a fine sand beach, where the peace can be enjoyed by its privileged inhabitants.
Villajoyosa is just 2 km away, it is a lovely Mediterranean town with lots of charm, services, good food, traditional local celebrations and much more to discover.
Benidorm is 4 km away, it is a modern and cosmopolitan town and it is an international benchmark for tourism that has everything that you could ever need: Hospitals, schools, leisure, gastronomy, theme parks, golf, scuba diving and much more.
The welcoming old city of Alicante is 20 minutes away with all the latest health services, leisure, culture and sport. The locals are very friendly and they will really make you feel at home.
Allonbay is 10 minutes from the best national golf courses. Among others these include MELIA VILLA AITANA GOLF, ALTEA GOLF CLUB and BONALBA.
It is just 20 minutes away from the Alicante International Airport and the AVE high speed service.
For more photos, questions or to arrange a viewing click on Make Enquiry.


