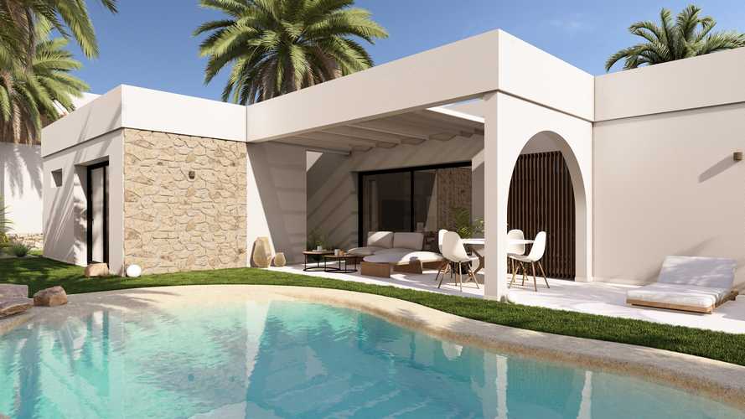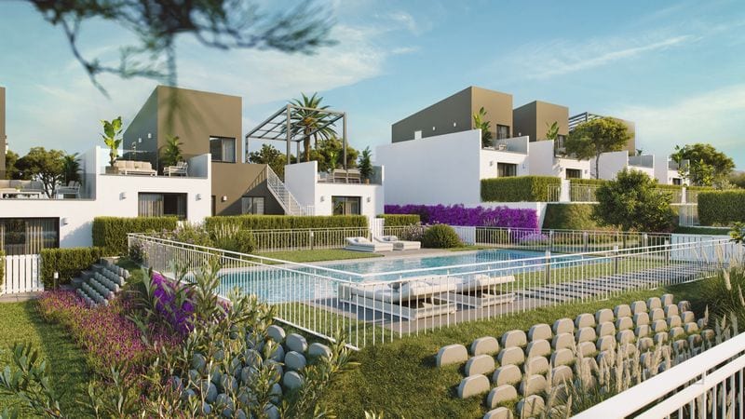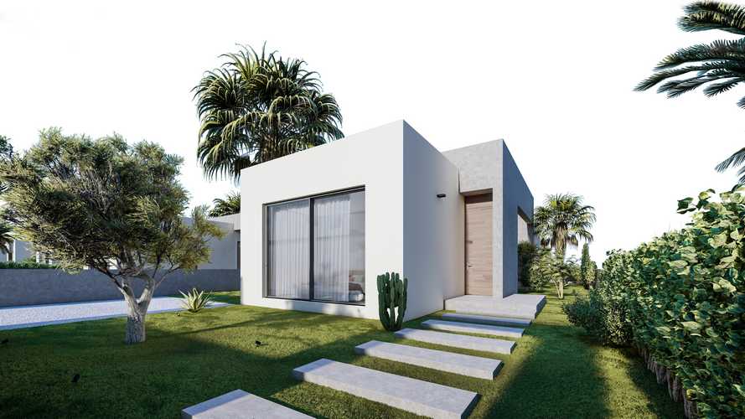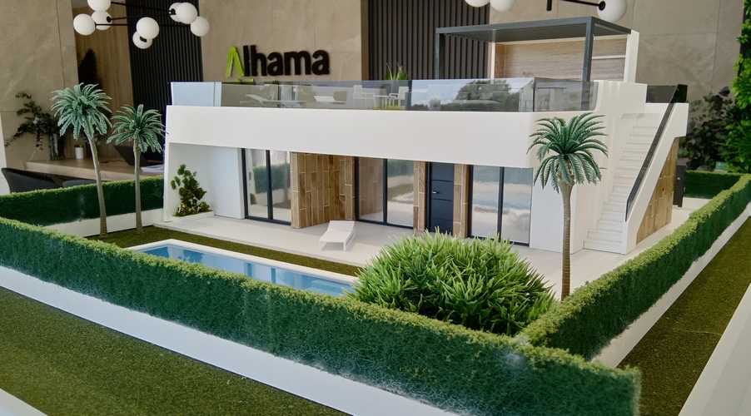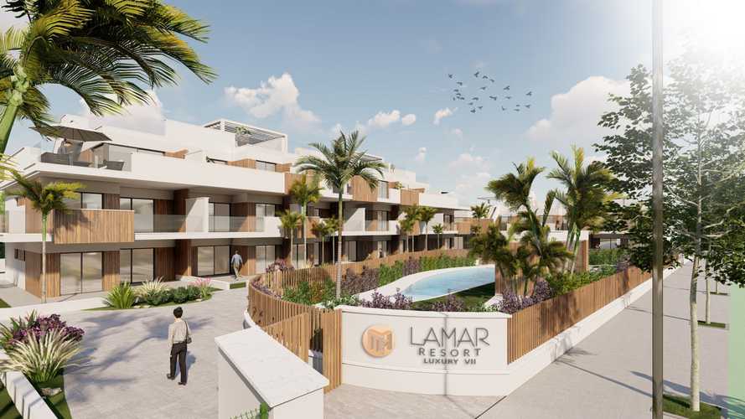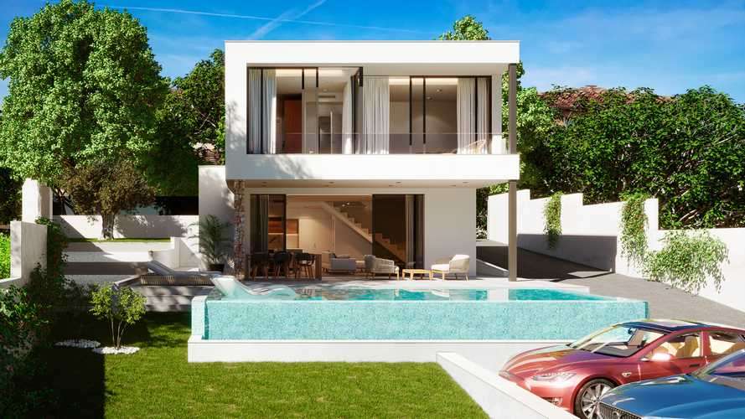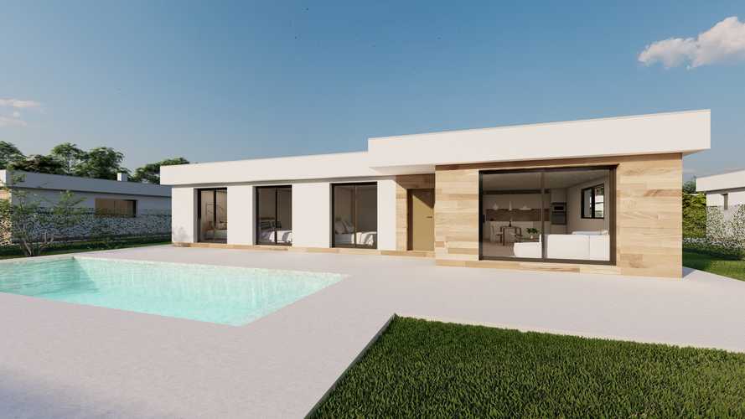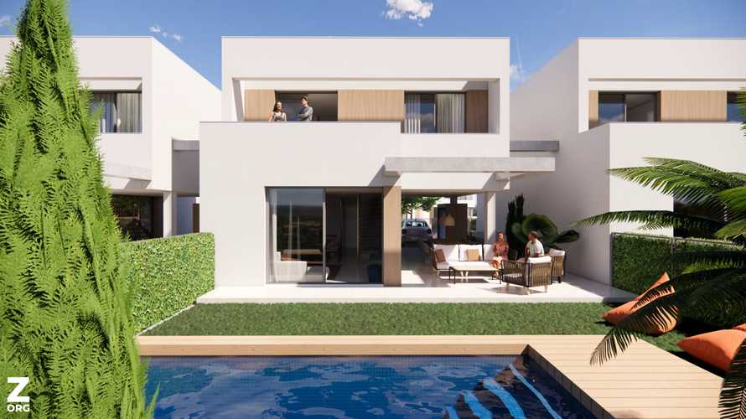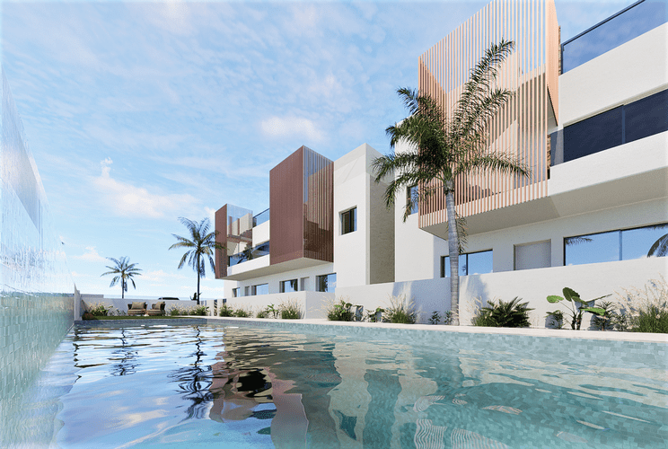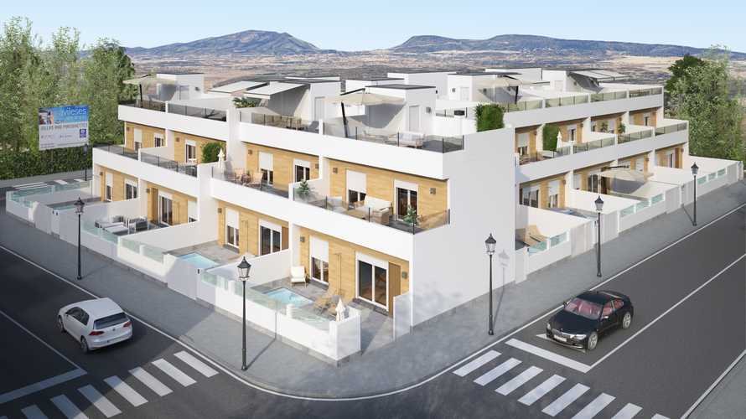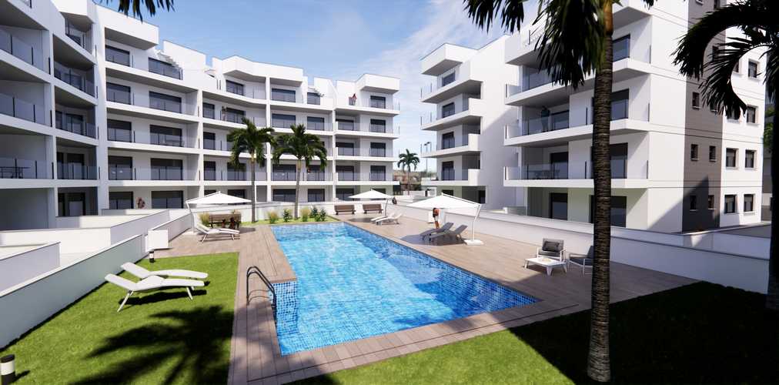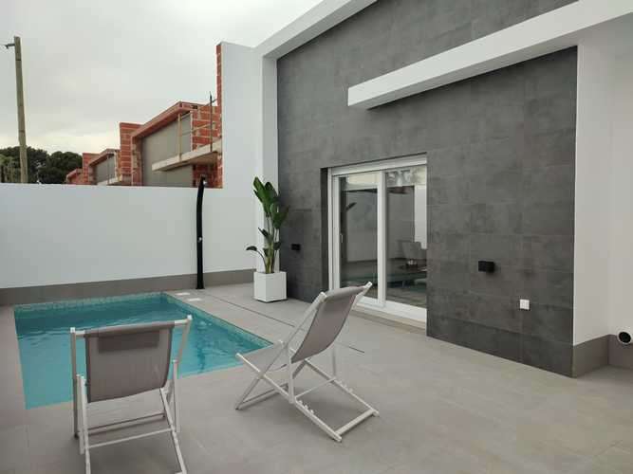
This is a luxurious complex of 12 independent villas, with 6 in Phase 1 and a further 6 to follow. These houses are built on the ground floor with private swimming pool, solarium with Summer kitchen, parking on the plot and terrace area that allows you to enjoy the sun, all day long.
Each property has 3 bedrooms and 2 bathrooms, designed with a contemporary style and an open plan living concept comprising of a fitted kitchen and a nice living-dining room.
• High power efficiency thermal isolation for homes with almost zero energy consumption according to the new Basic Energy Saving Document (CTE 2019).
• High performance acoustic isolation with watertight carpentry and acoustic isolation closures.
• Summer kitchen in the solarium with plug socket for small fridge, pre-installation for the washing machine and white porcelain sink with sliding doors and worktop in grey granite.
• White lacquered exterior PVC carpentry with thermal bridge break and double glazing with optimal solar protection and laminated windows to the floor, sliding in the living room and folding tilt-and-turn in bedrooms.
• Facade made of monolayer white mortar and wood-imitation ceramic tile work.
• Mesh exterior fence with smoked glass over a wall finished in white monolayer.
• Solarium railings in double security smoked glass, over and in between the walls.
• PVC window blinds in white.
• Tile flooring throughout the property, including terraces and large size tiling in bathrooms.
• Bathroom tiling in white, except for the shower wall that matches the vanity unit.
• Vanity unit with mirror and light above the sink. Mixing-tap in chromium steel. White sanitaries from Roca or similar brand.
• Glass shower screen (clear or matt)
• Indoor carpentry in white with steel door knobs in black, lined built-in wardrobes with drawers in bedrooms.
• Kitchen appliances included: built in fridge, oven, integrated dishwasher, ceramic hob and extractor fan.
• White kitchen cupboards with composite worktop (color to choose) and integrated sink. LED strips beneath the upper cupboards.
• Aerothermic boiler for hot sanitary water with almost zero consumption system made up of an efficient heater.
• Pre-installation of air conditioning in living room and bedrooms through ducts.
• TV and phone points in living room and bedrooms.
• White electric sockets (Schuko type) with modern design and large white pushbutton.
• Lighting design indoors and outdoors. Decorative lights are not included.
• Power and aerial points in solarium and garden.
• Water taps in solarium and garden.
• Private pool with two spotlights and a shower.
For more photos, questions or to arrange a viewing click on Make Enquiry.


