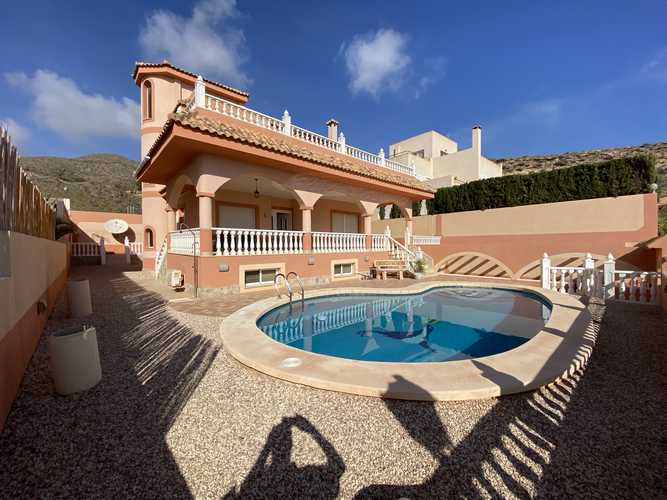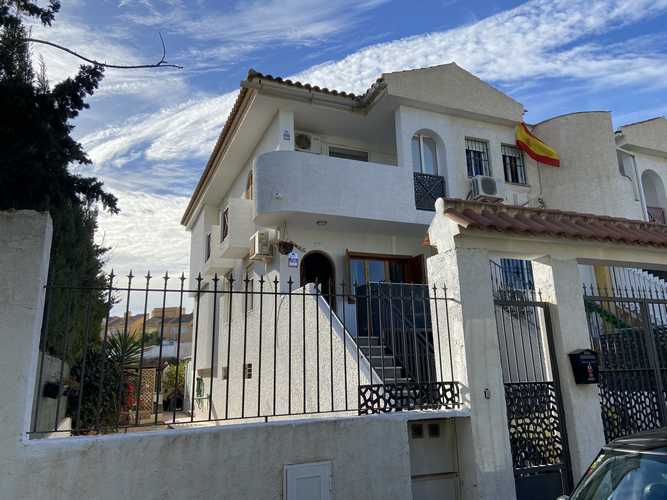
SOLD Villa For Sale in El Alamillo Puerto de Mazarron


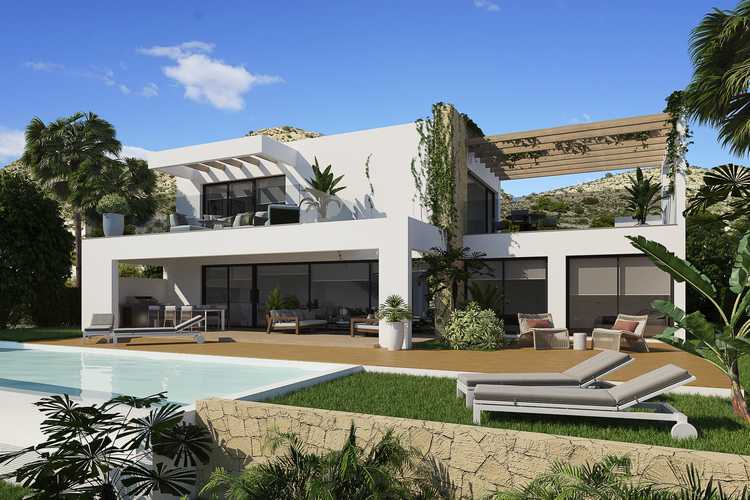
The Everest detached villa is built over two levels with integral garage, private pool, terrace and solarium.
On the ground floor you have 3 bedrooms, 2 bathrooms and a W/C off the hallway. There is a utility room next to the garage. The master bedroom is en-suite with walk through wardrobe. The open plan lounge and kitchen has large windows opening to the terrace and pool area with stunning golf views.
Upstairs is a mezzanine bedroom or office space with another walk through wardrobe and bathroom and there are windows giving access to 2 huge solarium balconies.
Please note the photos are artistic impressions and the villa is unfurnished but does come with the white goods. Contact us now to arrange a viewing.
Well orientated, south facing, boasting spectacular views of the golf course.
It has large windows allowing in winter sun and illumination of the interior of the villa. Strategic carpentry openings provide through ventilation from facades and interior courtyards.
A strongly vegetated environment through native species that, with the saving of water, will protect the bioclimate, since its vegetal mass renews the air, generates cross ventilation and absorbs CO2 emissions.
The villa is designed and equipped to meet high performance in terms of energy efficiency.
In Font del Llop Golf Resort you will find the home that best suits your tastes and needs. Villas, townhouses and luxury apartments with an avant-garde design perfectly adapted to the environment and natural atmosphere. Our complex also has a typical Mediterranean restaurant where you can enjoy the fabulous Spanish cuisine.
The 18 hole, par 72 golf course also has 25 km of free terrain for hiking and mountain biking.
If you book a viewing you can have a free round of golf including buggy to get acquainted with the course.
Just 10 minutes to Alicante airport, 15 minutes to Alicante city and only 5 minutes to Elche and just 20 minutes to the beach.
For more photos, questions or to arrange a viewing click on Make Enquiry.

The Malaku detached villas are built over three levels with driveway, private pool, terrace, basement and solarium.
On the ground floor you have 2 bedrooms, 2 bathrooms and a glass inner courtyard. The master bedroom is en-suite with walk through wardrobe. The open plan lounge and kitchen has large windows opening to the terrace and pool area with stunning golf views.
Upstairs is an en-suite bedroom and there are windows giving access to a huge solarium.
The basement is 115m2.
Please note the photos are artistic impressions and the villas are unfurnished but do come with the white goods. Contact us now to arrange a viewing.
Well orientated, south facing, boasting spectacular views of the golf course.
They have large windows allowing in winter sun and illumination of the interior of the villa. Strategic carpentry openings provide through ventilation from facades and interior courtyards.
A strongly vegetated environment through native species that, with the saving of water, will protect the bioclimate, since its vegetal mass renews the air, generates cross ventilation and absorbs CO2 emissions.
The villas are designed and equipped to meet high performance in terms of energy efficiency.
In Font del Llop Golf Resort you will find the home that best suits your tastes and needs. Villas, townhouses and luxury apartments with an avant-garde design perfectly adapted to the environment and natural atmosphere. Our complex also has a typical Mediterranean restaurant where you can enjoy the fabulous Spanish cuisine.
The 18 hole, par 72 golf course also has 25 km of free terrain for hiking and mountain biking.
If you book a viewing you can have a free round of golf including buggy to get acquainted with the course.
Just 10 minutes to Alicante airport, 15 minutes to Alicante city and only 5 minutes to Elche and just 20 minutes to the beach.
For more photos, questions or to arrange a viewing click on Make Enquiry.
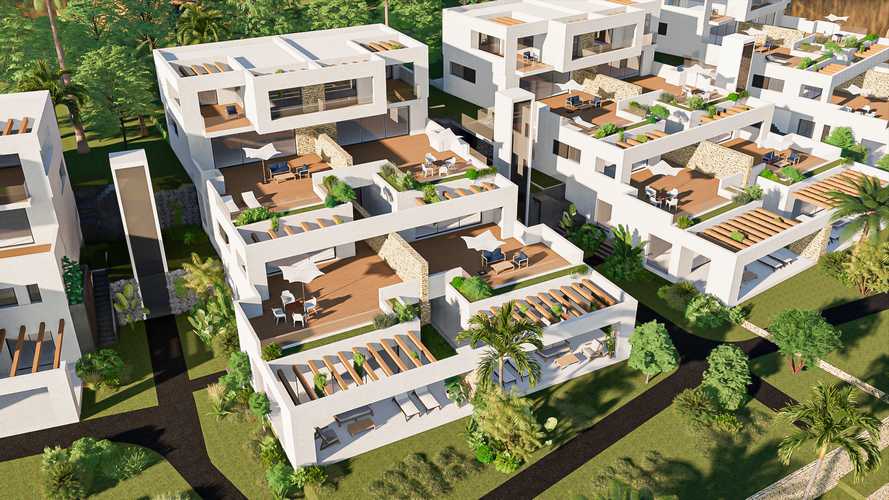
We would like to inform you that the Annapurna 1 apartments are completely sold out.
Now we are in the phase of the following apartment project Annapurna 2:
22 new apartments in different types divided over 4 blocks:
– 3 Bedrooms DUPLEX
– 2 Bedrooms DUPLEX
– 2 Bedrooms
Underground parking, storage room, large garden areas, spectacular views over the golf course, etc…
Well orientated homes, south facing, boasting spectacular views of the golf course.
They have large windows allowing in winter sun and illumination of the interior of the houses. Strategic carpentry openings provide through ventilation from facades and interior courtyards.
A strongly vegetated environment through native species that, with the saving of water, will protect the bioclimate, since its vegetal mass renews the air, generates cross ventilation and absorbs CO2 emissions.
All homes are designed and equipped to meet high performance in terms of energy efficiency.
In Font del Llop Golf Resort you will find the home that best suits your tastes and needs. Villas, townhouses and luxury apartments with an avant-garde design perfectly adapted to the environment and natural atmosphere. Our complex also has a typical Mediterranean restaurant where you can enjoy the fabulous Spanish cuisine.
The 18 hole, par 72 golf course also has 25 km of free terrain for hiking and mountain biking.
If you book a viewing you can have a free round of golf including buggy to get acquainted with the course.
Just 10 minutes to Alicante airport, 15 minutes to Alicante city and only 5 minutes to Elche and just 20 minutes to the beach.
For more photos, questions or to arrange a viewing click on Make Enquiry.
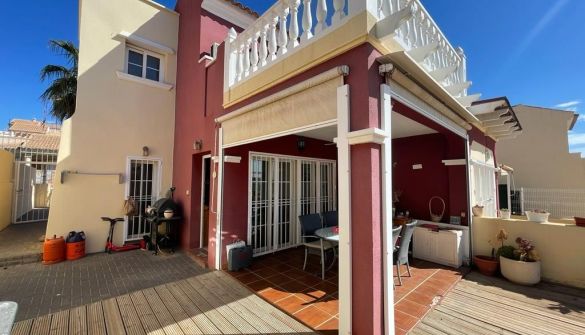
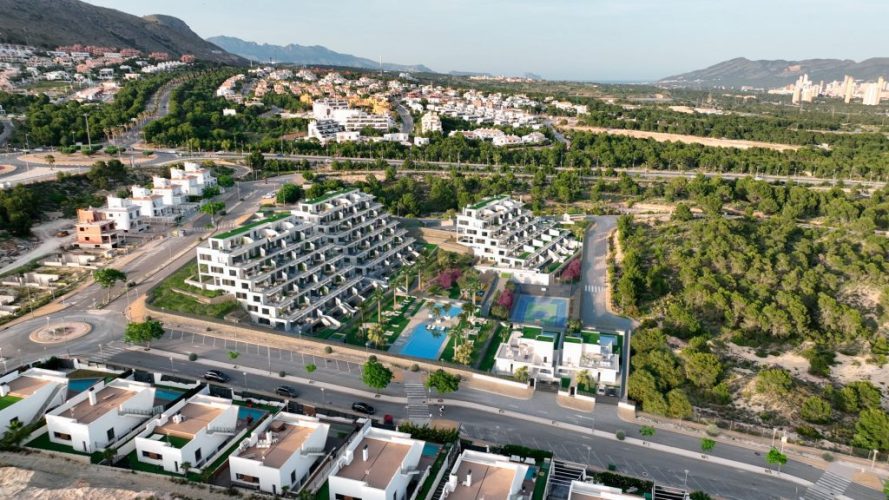
An exclusive residential complex of apartments and 2 villas, all with sea views. In the centre, there is an impressive community pool and Jacuzzi, a refreshing children’s paddling pool and a multisport court.
The common areas of Seascape Blue are completed with a paddle tennis court, playground, bio-fitness exercise area, dog gym, garden areas for walking, gyms, recreation areas, coworking rooms and indoor swimming pool.
There are 2 bed, 2 bath – 3 bed, 2 bath – 3 bed, 3 bath – 4 bed, 3 bath apartments and 2 villas.
You can see a plan of each type and we have chosen the lowest priced ones. Prices and full plans are available on request.
The homes have centralised air conditioning and a ventilation system, which constantly renews the air, avoiding condensation, the feeling of stale air and the proliferation of particles that can be harmful to health. In addition, the windows have a micro-ventilation system to circulate air,
keeping the indoor climate constant. This system will help you maintain the house perfectly ventilated and completely safe even if you do not live in it.
For greater comfort, we have equipped the bathrooms with electric underfloor heating and
shower screens. And blinds in the living room and the master bedroom are motorised.
The homes also have an aerothermal system, which provides clean and efficient hot water, allowing you to reduce electricity consumption by a significant percentage.
For greater security and comfort, a security checkpoint will control access to Seascape Blue and smart mailboxes located at the entrance will allow its residents to receive their correspondence at any time and without having to be at home.
The residential complex will also have a cardioprotected space equipped with the necessary elements for a rapid reaction to any incident.
DUPLEX TYPE PENTHOUSES
2 or 3 bedrooms
Panoramic terrace
Solarium
3 bathrooms
1 studio upstairs
Pre-installation for Jacuzzi
Parking and Storage room
An intelligent design has allowed us to transform the properties into exclusive penthouses with large panoramic terraces to enjoy the beautiful views of the Mediterranean and the Benidorm skyline from the privacy of the home.
Another of the great attractions of these homes is that they have a studio of approximately 16m2 and bathroom on the top floor. A large independent and very versatile space that
you can optimise in different ways and make the most of it.
ÁTICOS CON TERRAZA PRIVADA
2 or 3 bedrooms
Terrace
2 bathrooms
Pre-installation for Jacuzzi
Parking and Storage room
If there is one thing that stands out in this kind of properties is, without a doubt, the large size of the terraces. Dream spaces designed to enjoy the sun and panoramic views of the legendary mythical bay of Benidorm.
DUPLEX WITH PRIVATE GARDEN
2 or 3 bedrooms
Terrace
Plot
2 bathrooms
Pre-installation for Jacuzzi
Parking and Storage room
Basement with a separate access
This ground floor flat has a large terrace, ideal for the enjoyment of the whole family and a large basement an extra space to convert it into a fun entertainment area for the whole family or a guest room with separate access.
VILLA WITH PRIVATE SWIMMING POOL
3 bedrooms
2 bathrooms
Laundry room
Plot
Basement with a separate access
Courtyard
Roof terrace
Swimming pool
Parking
Add a plus of exclusivity and choose one of the beautiful Seascape Blue single-family villas. These homes have 3 bedrooms and 2 bathrooms, a kitchen equipped with appliances and integrated into the living room, a large garden, a private pool, 2 parking spaces and a basement with natural light and independent access.
For more photos, questions or to arrange a viewing click on Make Enquiry.
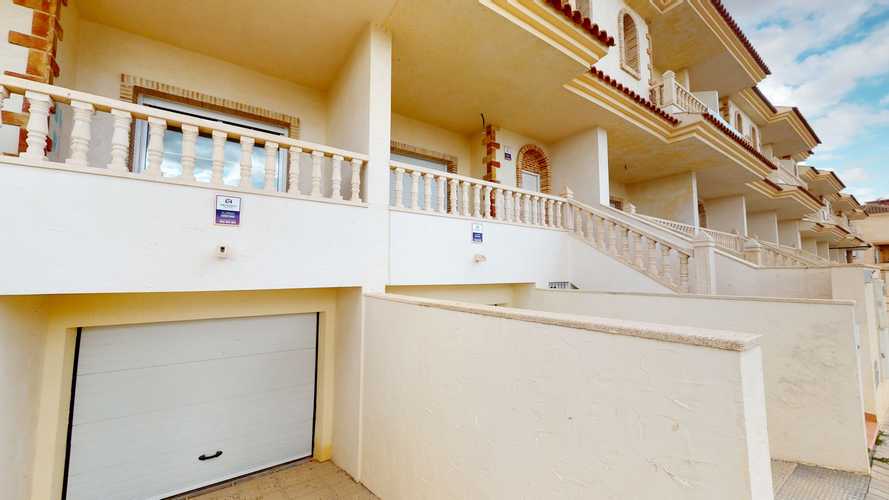
This small development of 10 townhouses is situated on the edge of the town of Fortuna.
Each house has a large garage on the ground floor with internal access up to the next floor.
The next floor has the lounge and dining room with fireplace and access out to the balcony, kitchen with white goods included and outdoor utility yard area and there is also a bathroom on this level.
Next floor up has 3 bedrooms and another bathroom and 2 of the bedrooms have balconies.
Then the final floor is where you find the solarium.
The properties also have preinstallation for solar power.
Places of interest:
Fortuna town center 4 minutes
Fortuna Spa Baths 5 minutes
Altoreal Golf 20 minutes
Sierra de la Pila 25 minutes
Murcia City 25 minutes
Murcia Airport 40 minutes
Alicante Airport 50 minutes
For more photos, questions or to arrange a viewing click on Make Enquiry.
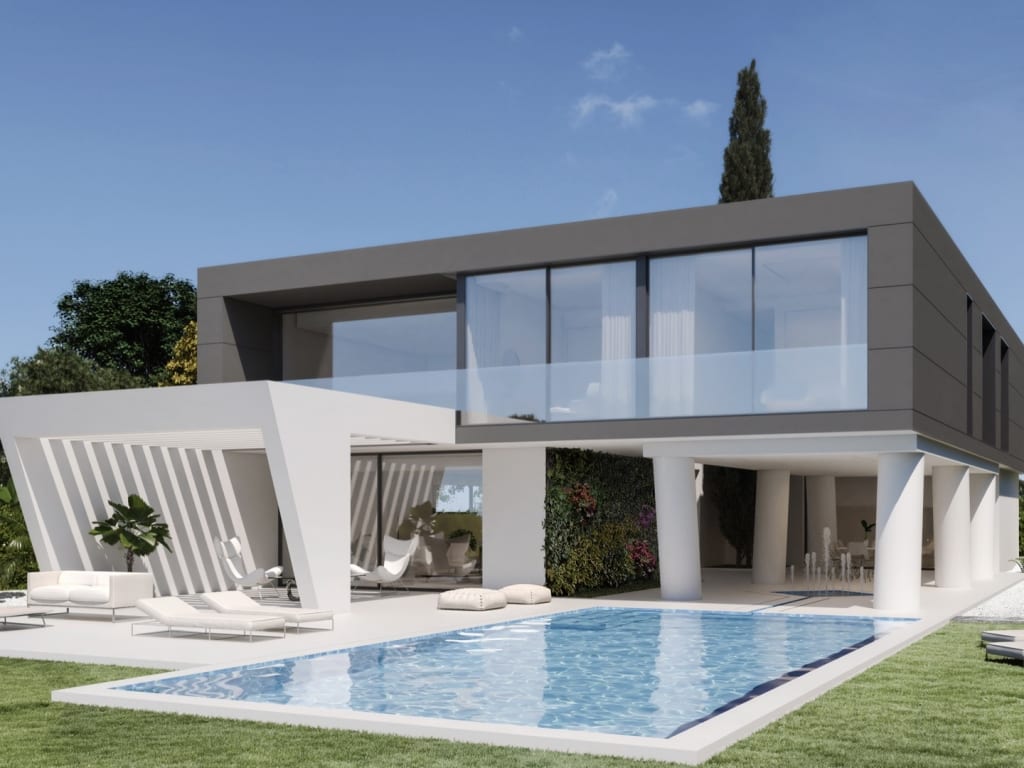
* See our unbeatable offers of free legal services, home insurance, flights and hotels and many more options below. *
Altaona Golf and Country Village
The Olimpo Villa is the most imposing villa and has an innovative two-storey design that creates areas of light and shade, allowing you to enjoy the gardens even during the height of summer.
Downstairs you have an open plan lounge, dining and kitchen area. The kitchen is equipped with stainless steel sink on kitchen counter, pull-out kitchen tap with two settings, silestone quartz kitchen countertop.
Bosch appliances:
– Induction hob.
– High power efficiency extractor hood.
– Refrigerator.
– Oven.
– Microwave.
– Built-in dishwasher.
– Built-in washing machine/dryer.
Also on this floor is a closet with W/C and basin and a bedroom with en-suite and fitted wardrobes. There is a huge covered terrace area with fountain feature that leads to the pool.
Upstairs you have a lovely hall leading to 4 bedrooms with fitted wardrobes, 2 en-suite and 1 more bathroom.
In the basement you find a huge 167m2 garage, 3 rooms that could be used for cinema, gym, games etc and there is a laundry/utility room.
Heating and Air Conditioning
– Inverter technology air conditioning with heat pump and high-density glass wool duct system.
– Preinstalled electric towel warmers in bathrooms.
– Underfloor radiant heating in bathrooms.
– Complete ventilation system with heat recovery.
Basic Home Automation Configurable and Personalized for:
– Lighting scenes.
– Programming turning on and off.
– Fire and flood alarms.
– Blinds control.
– Air conditioning and heating control.
– Online automation control.
– Control tablet with tactile screen.
The build is 283,30m2 and the basement an extra 246,60m2 with covered terrace of 125,36m2 and open terrace of 70m2 and the swimming pool is 52m2 on a minimum of 1,000m2 plot.
Payment terms:
Reservation: €15,000
Contract Signature: 30%
At Structure: 20%
Public deed: 50%
Murcia city is just 10 minutes away as is Murcia International airport. The beaches of the Mar Menor are just 15 minutes. 2 international schools and the hospital are only 10 minutes.
For a full detailed description of the resort and the villa including plans, please request the brochure and book a viewing today.
At Spanish New Build Homes, we are always looking to save you – the buyer – as much money as possible.
Here’s how we can help you reduce the cost of your new-build Spanish property purchase.
1. We pay your legal fees on completion.
2. We pay your utility connection fees.
3. We refund your hotel and flight costs*
4. We provide free international phone calls for 1 year.*
5. We provide free building insurance for 1 year.
6. We provide a free property management service for 1 year*
7. We provide free white goods*
8. We provide free Internet & IPTV for 1 year*
9. We provide free hire car for up to 2 weeks*
10. We provide a free Mortgage Broker Service.
*Terms & Conditions Apply
For more photos, questions or to arrange a viewing click on Make Enquiry.

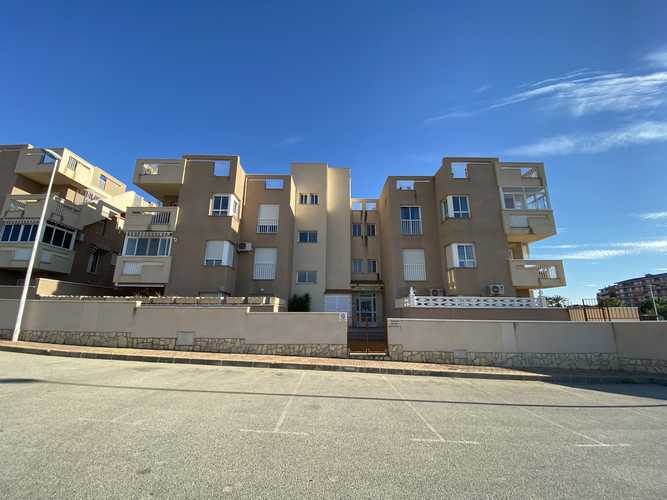
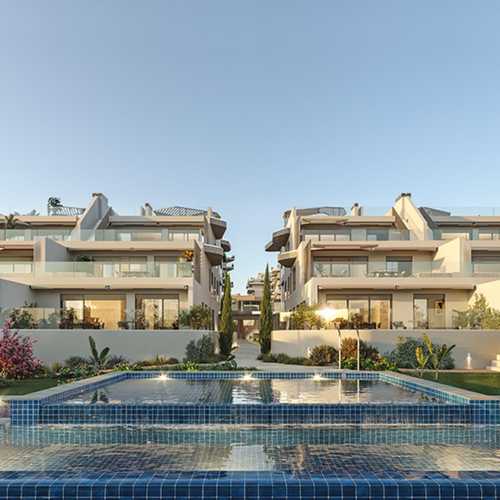
Twelve exclusive properties looking on to the sea.
Newly built apartments on the beachfront with communal pools, next to Benidorm and Villajoyosa (Costa Blanca Alicante, Spain). Top quality properties built with first class materials such as thermal insulation. Peerless in design with spacious terraces to take in the splendour of the sea views.
Ground floor apartments have private pools, garden and terrace. First floor have large terraces.
This is all available with maximum security thanks to a video surveillance security system with cameras.
Landscaped areas, communal pools, spa, Jacuzzi, gym, childrens area.
The kitchens are fully equipped with ceramic hob, electric oven, extractor hood, microwave, fridge, dishwasher, washing machine-dryer.
A/C: Completely installed ducted HVAC system, with hot and cold air pump by aero-thermy. Thermostat control in the living room-dining room.
Electric underfloor heating system in the bathrooms.
Garage: 2 spaces and a storage room. Trowelled finish concrete paving. Automatic entry and exit gate for vehicles. Equipped with a CO detector, extractor and fire extinguisher. Pre-installation for electric vehicle charging station that complies with the existing regulations.
It is located near the ancient city of Allón that was inhabited for years by the Greek and Roman civilizations. Now it is where a unique and exclusive complex can be found overlooking a natural bay with turquoise blue sea and a fine sand beach, where the peace can be enjoyed by its privileged inhabitants.
Villajoyosa is just 2 km away, it is a lovely Mediterranean town with lots of charm, services, good food, traditional local celebrations and much more to discover.
Benidorm is 4 km away, it is a modern and cosmopolitan town and it is an international benchmark for tourism that has everything that you could ever need: Hospitals, schools, leisure, gastronomy, theme parks, golf, scuba diving and much more.
The welcoming old city of Alicante is 20 minutes away with all the latest health services, leisure, culture and sport. The locals are very friendly and they will really make you feel at home.
Allonbay is 10 minutes from the best national golf courses. Among others these include MELIA VILLA AITANA GOLF, ALTEA GOLF CLUB and BONALBA.
It is just 20 minutes away from the Alicante International Airport and the AVE high speed service.
For more photos, questions or to arrange a viewing click on Make Enquiry.
