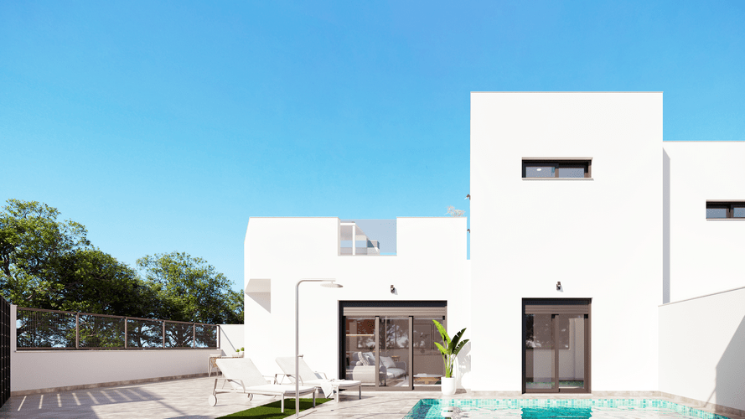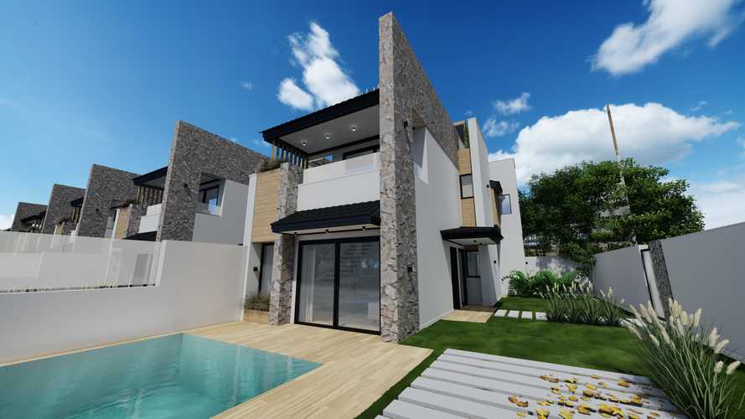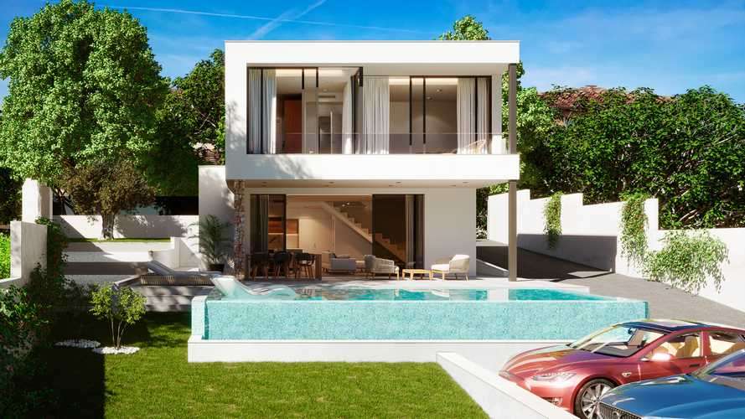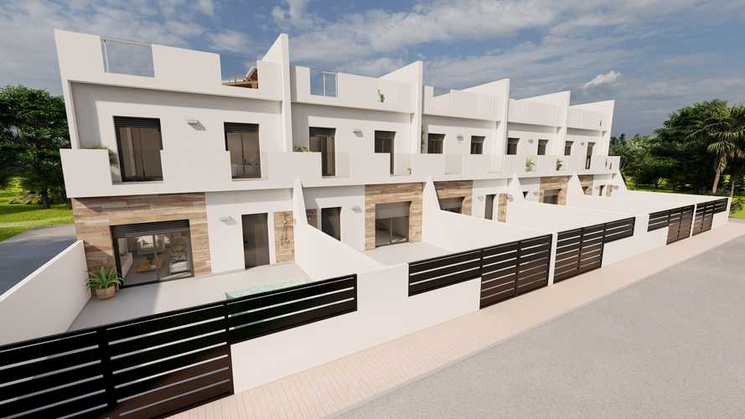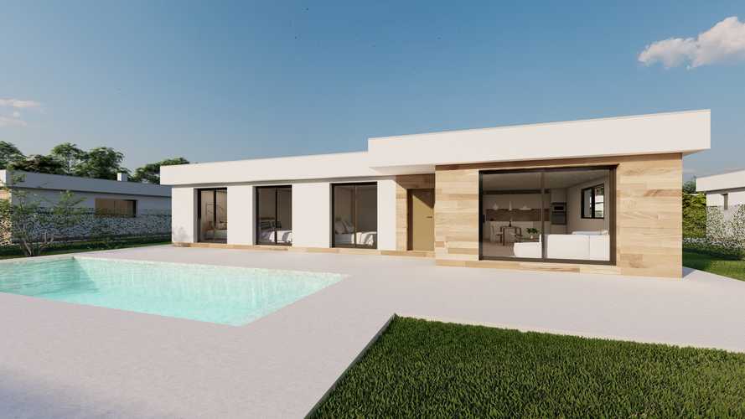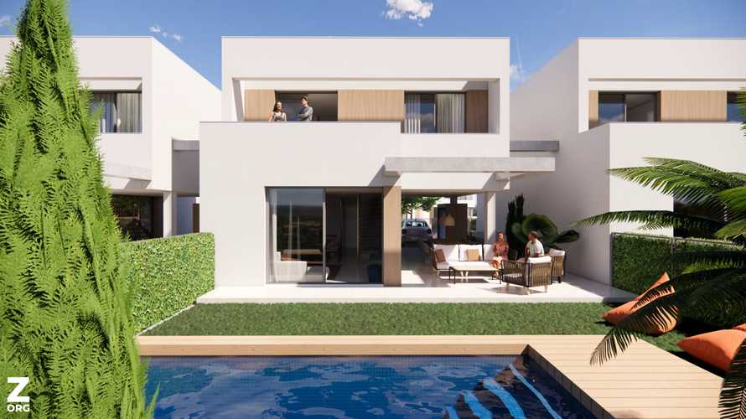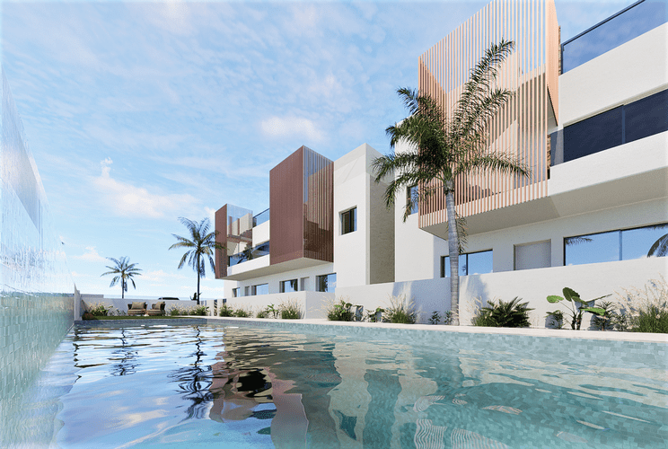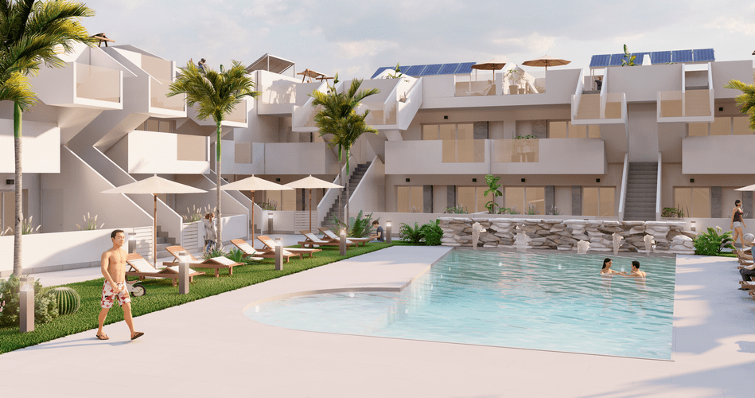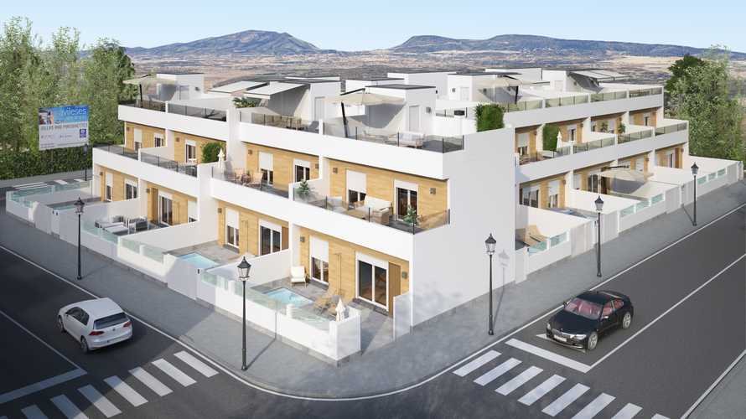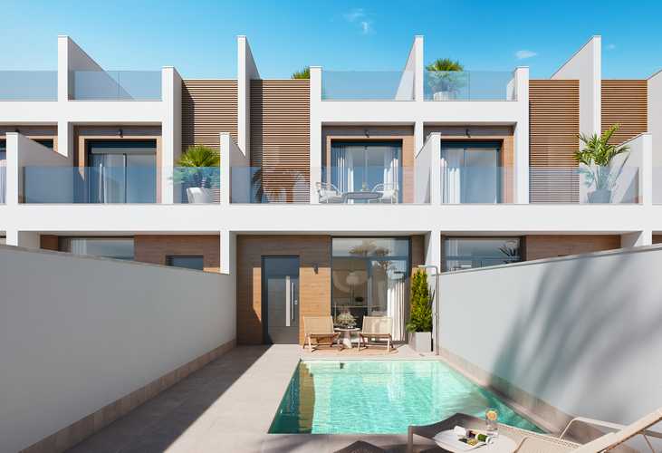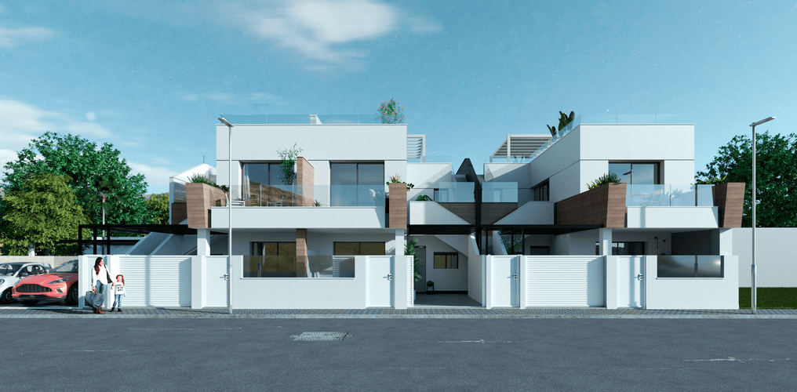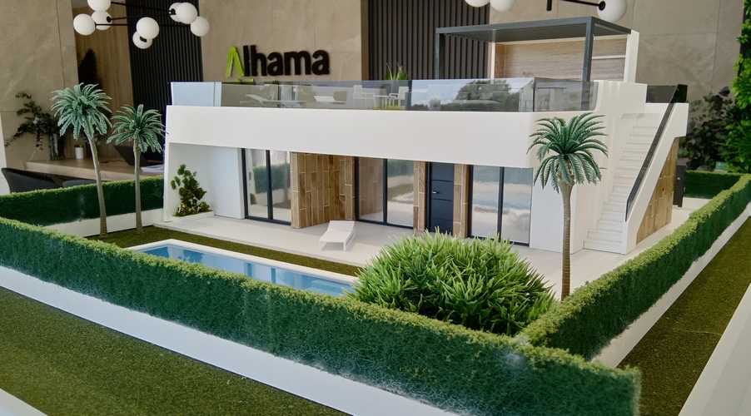
There are 11 independent villas, with private swimming pool, solarium and outdoors parking space, with large terraced areas South facing and Summer kitchen, where you can enjoy the sun all year round. This listing is the price and size of the 3 bed, 2 bath version which is Villas 2,3,4,8,9,10 on the plans. Villas 1 and 11 are 3 bed, 2 bath too but have larger plots and are higher in price.
These beautiful villas, built with the highest quality standards, have 2, 3 or 4 bedrooms and 2 or 3 fully-fitted bathrooms. The villas have been designed with a contemporary style and an open planned concept, comprising of a fitted kitchen and a living-dining room.
The development is located in Condado de Alhama, Murcia, within a luxury resort, with sports areas and surrounded by nature, all services, and several Golf Courses.
The property will meet the highest standards and will be equipped with:
Private swimming pool with solar shower and ample green areas.
Kitchen completely furnished and equipped with oven and microwave elevated and in column, integrated fridge and dishwasher, induction hob and extractor fan.
Lighting: inside the property (dining room, kitchen, corridors and bathrooms), as well as in outdoor areas.
Lined wardrobes with drawers and shelves.
Fully fitted bathrooms with vanity unit, suspended toilet, mirror, wall-mounted shower, shower screens and radiant heating on floor.
Pre-installation for ducted air conditioning.
Summer kitchen on the solarium.
Solarium.
Outdoor parking space.
Charging points for electric cars.
For more photos, questions or to arrange a viewing click on Make Enquiry.


