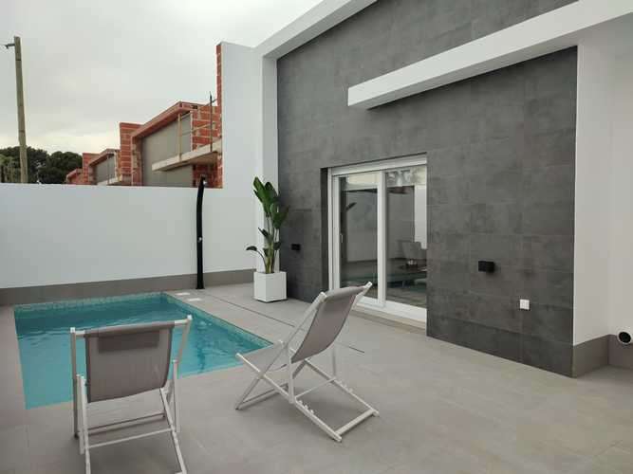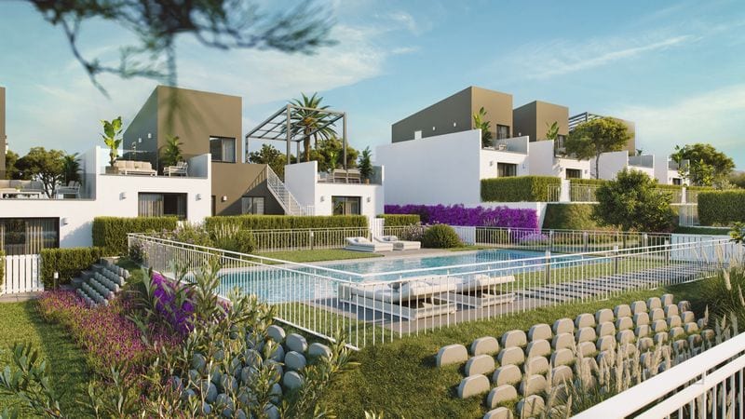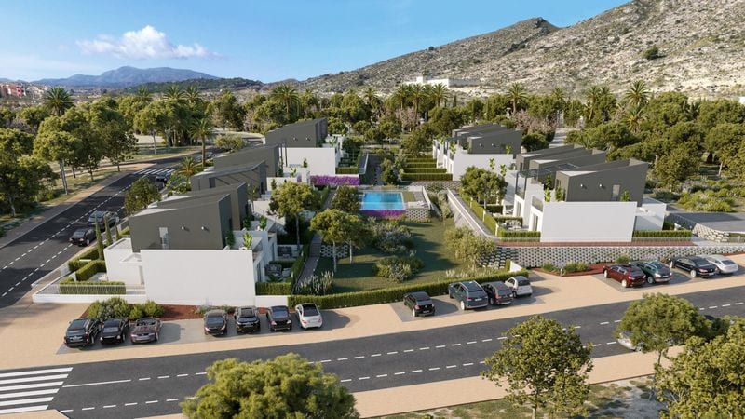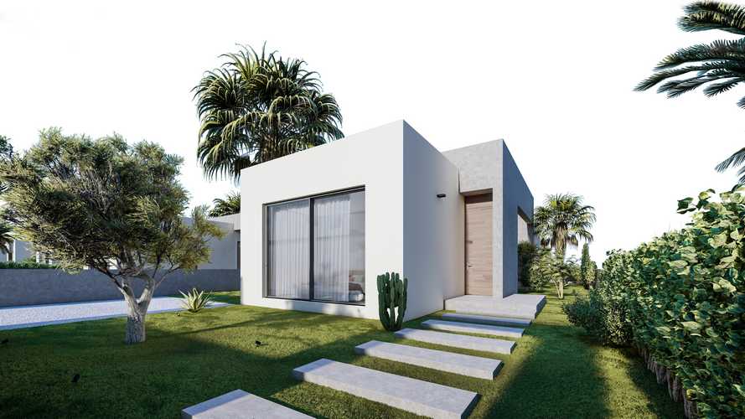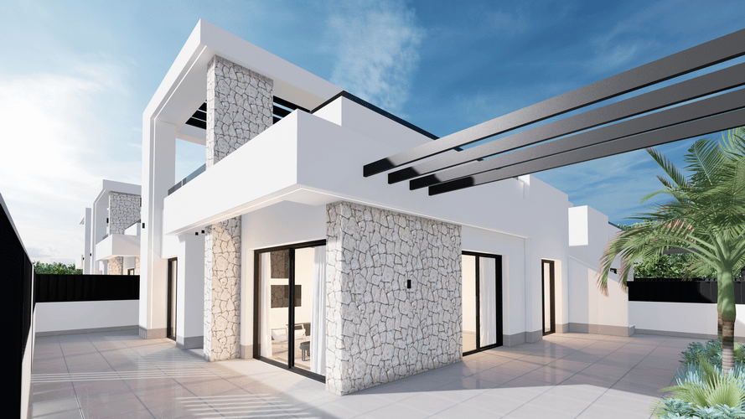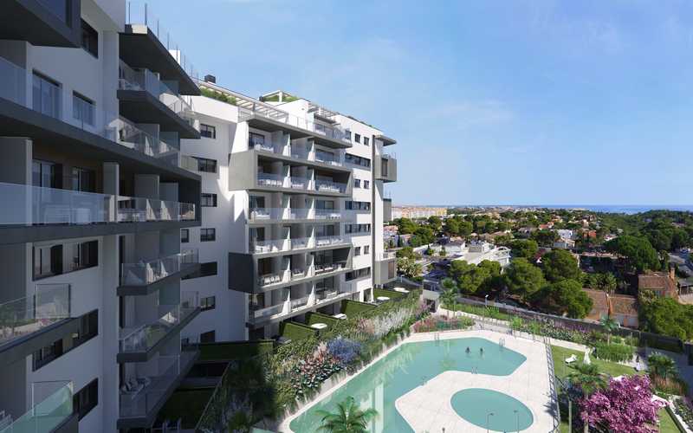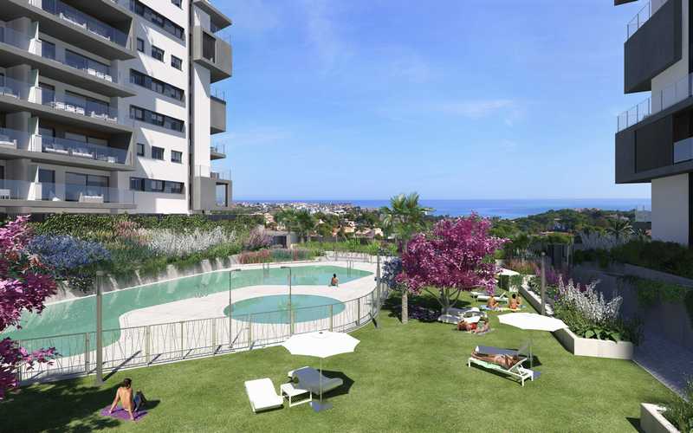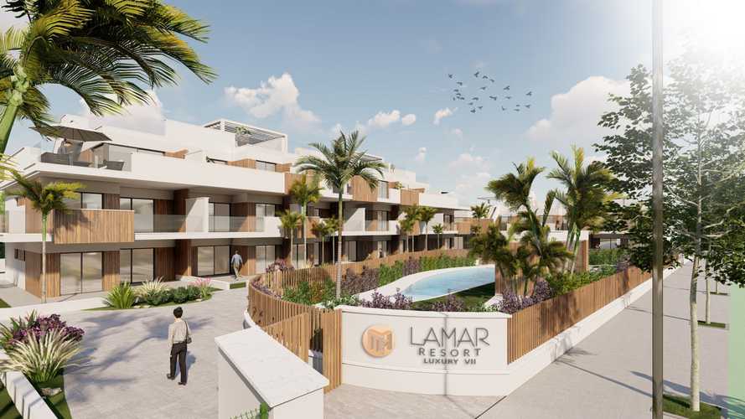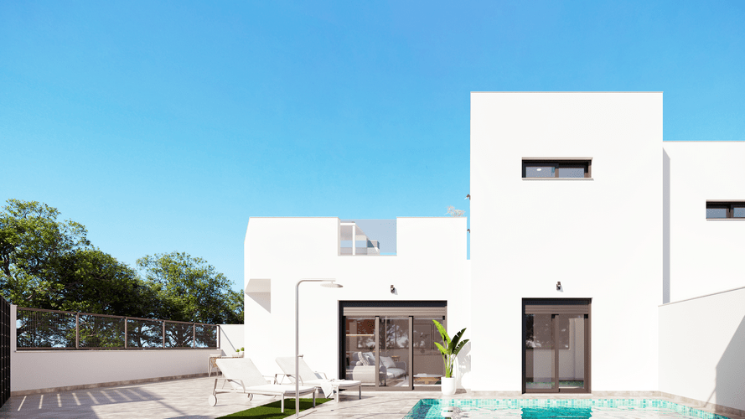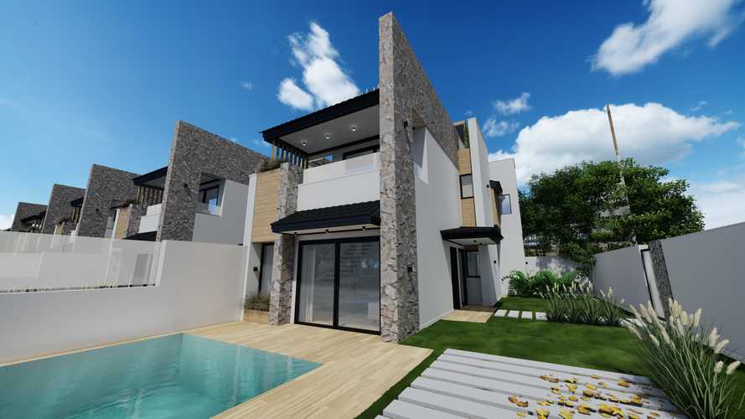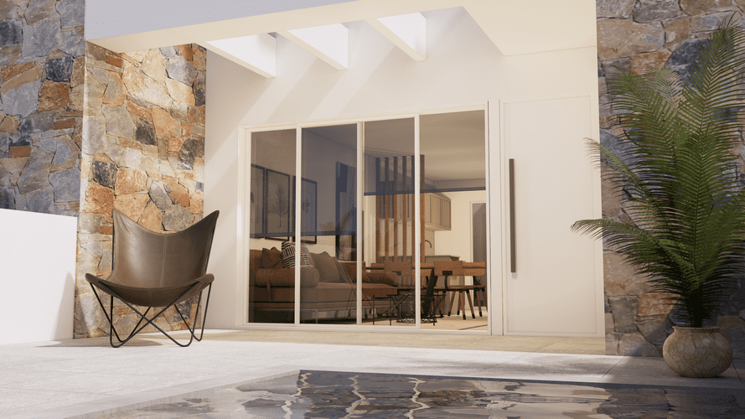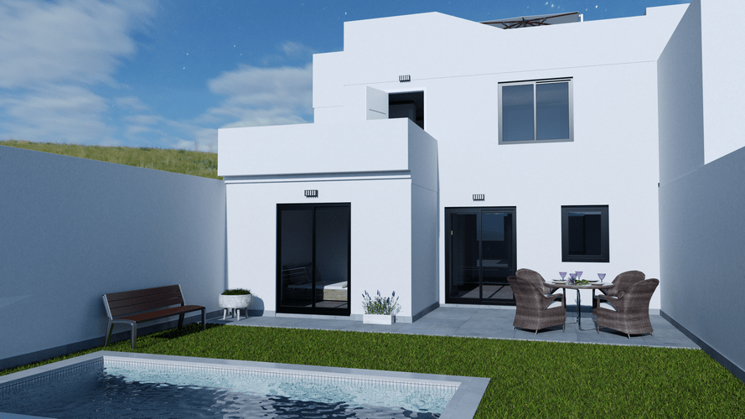
Each property has 4 bedrooms and 3 bathrooms, with a choice of 3 bigger bedrooms, designed with elegant and functional interiors, fully fitted kitchens, appliances included. The bedrooms include lined wardrobes with drawer units and also have pre-installation for ducted air conditioning.
• Acoustic and thermal insulation according to regulations, on façades, party walls and floor
slabs.
• Exterior façade of white single-layer mortar and brown cladding, separation fences with
artificial heather in patios.
• Stoneware flooring throughout the house and terraces, large format tiles in bathrooms.
• Exterior carpentry in P.V.C. with motorised aluminium shutters with MOTOR SOMFY LT-50
SOLUS 10/12 in living room and bedrooms, double glazing 4+4 Guardian Sun/14/3+3,
according to design or similar.
• Interior carpentry lacquered in white with black handles, built-in wardrobes in the bedrooms
and lined with drawer units.
• Interior patio.
• Balcony railings and part of solarium with double transparent safety glass.
• Bathrooms tiled in white except for the shower front which matches the floor. Bathroom
furniture with mirror and lighting.
• Chrome-plated steel mixer taps, Roca or similar white sanitary fittings. Rain effect showers.
• Shower screen panels.
• Indirect lighting design in living room, kitchen, bathrooms, corridors and outdoor areas.
• Points for decorative lighting in dining table area and bedrooms. Siemens, Simon or similar
mechanisms in black or anthracite.
• TV and internet points in living room and bedrooms.
• Kitchen furniture in white with white Silestone worktop or similar and sink under worktop.
• Appliances included: Fridge, Vitroceramic hob, raised oven, built-in microwave, extractor
hood, dishwasher.
Sanitary hot water, by means of a 150 litre wall-mounted DHW heat pump (Aerothermal).
• Pre-installation of ducted air conditioning on ground floor (living room and bedroom) and
first floor (bedrooms).
• Wardrobe on the ground floor with pre-installation for washing machine and DHW
equipment with sliding doors.
• Metal staircase leading to solarium.
• Summer kitchen in solarium with fridge socket, folding doors and granite worktop.
• Power socket and aerial in solarium, first floor terrace and patio.
• Water connection in solarium, first floor terrace and patio.
• Garage with sectional door to the street and door leading to the house. Pre-installation of
Wall box socket for electric vehicle charging.
• Individual swimming pool in interior patio with stoneware flooring and artificial grass, with
light and switch in dining room and shower.
For more photos, questions or to arrange a viewing click on Make Enquiry.


