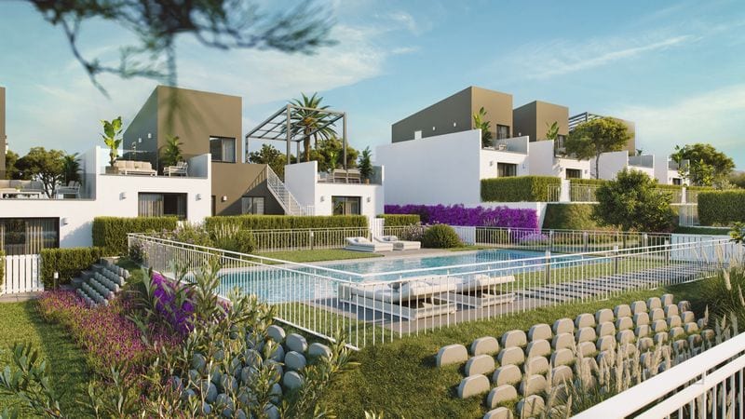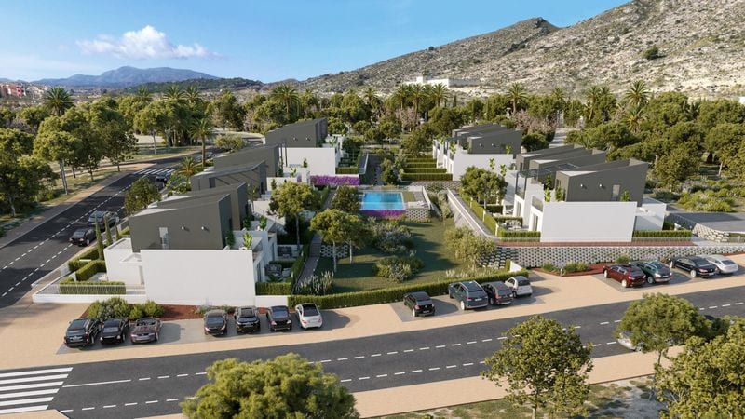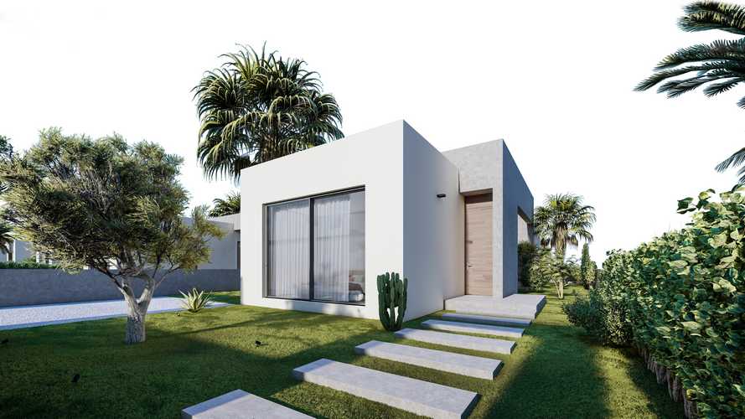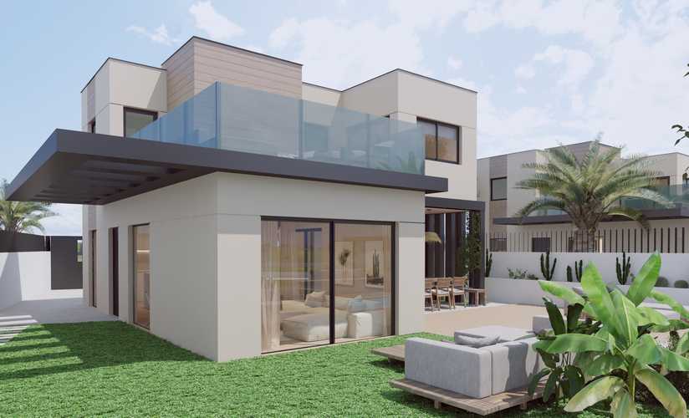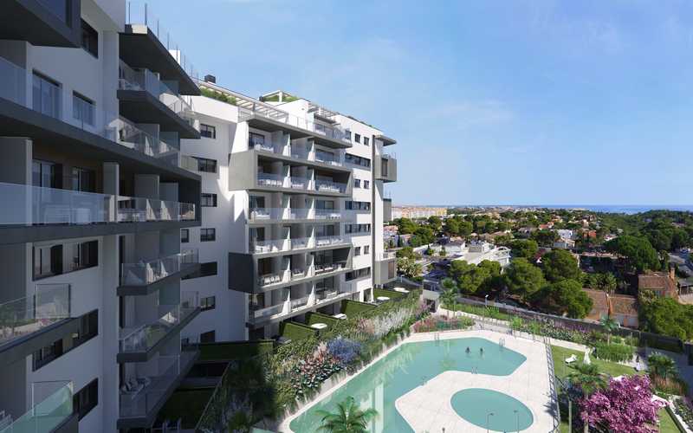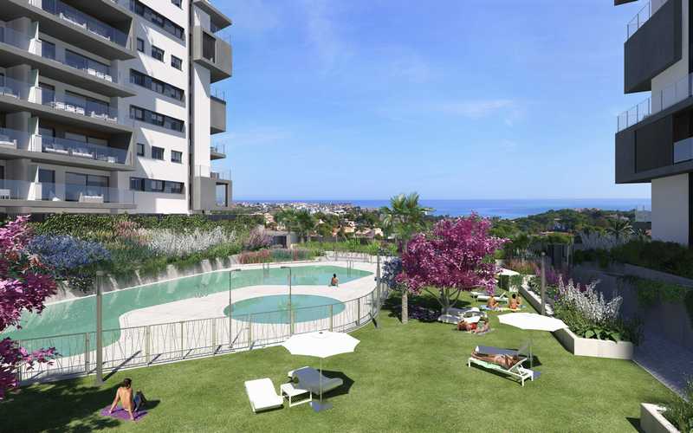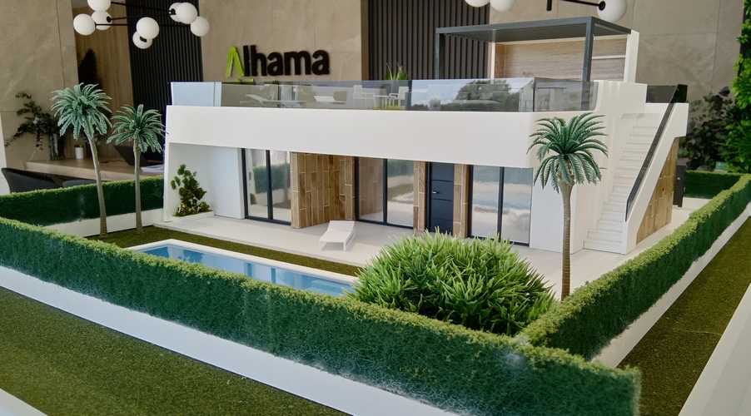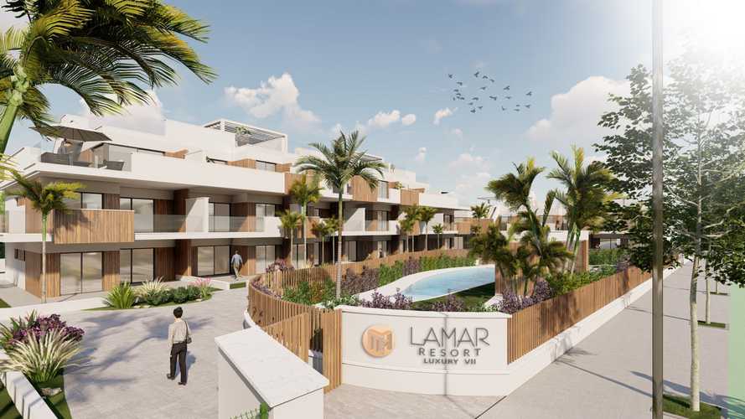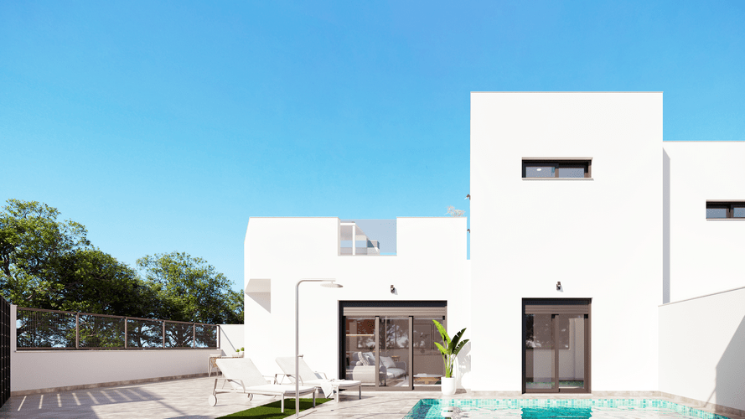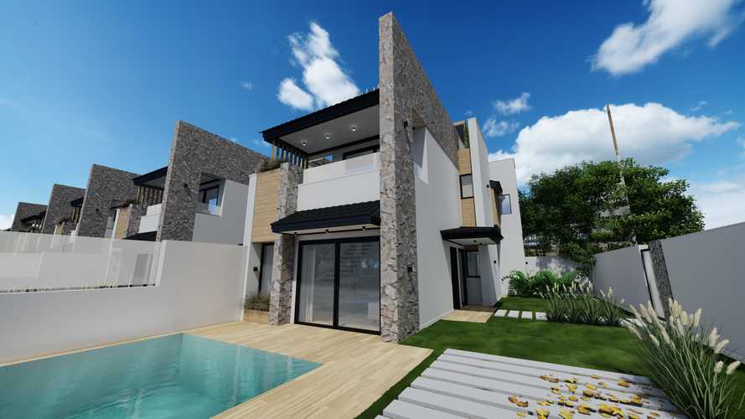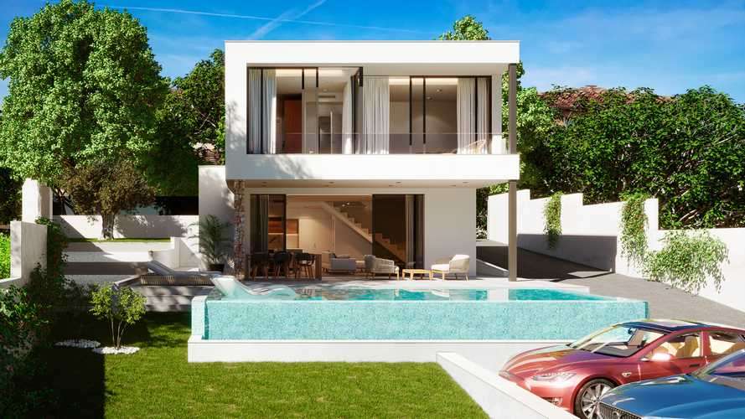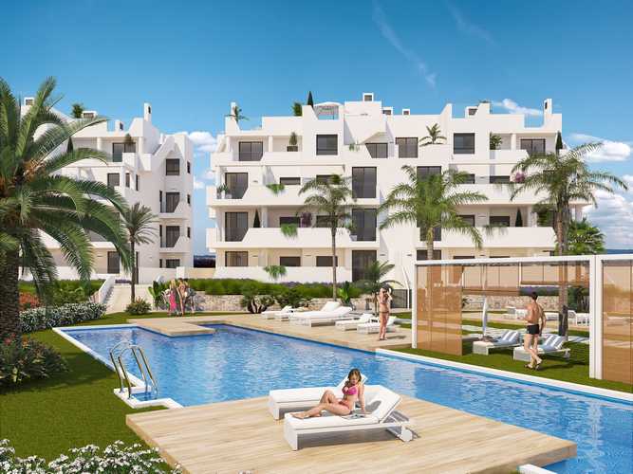
Only 1 penthouse left.
Stunning luxury complex composed of 60 apartments, distributed in 4 buildings, with community pool, heated pool, terraced area on the ground, first and second floors, and ample solarium with Summer kitchen on the penthouses. These apartments have also parking space and storage room in the basement. Beautiful properties, in an amazing location, to enjoy our fantastic sunny weather all year long.
Each property has 2 bedrooms and 2 fitted bathrooms. The properties have been designed with a contemporary style and an open planned concept, consisting of a fully-fitted kitchen and lounge-dining room.
The development is located in Santa Rosalía, Murcia, within the luxury complex of Santa Rosalía Lake and Life Resort, surrounded by all services, sports facilities and near several Golf Courses.
The property will meet the highest standards and will be equipped with:
• Community swimming pool.
• Heated swimming pool.
• Kitchen completely furnished and equipped with oven and microwave in column, integrated dishwasher and fridge, induction hob and extractor fan.
• LED Lighting: inside the property (dining room, kitchen, corridors and bathrooms), as well as in outdoor areas.
• Lined wardrobes with drawers.
• Motorised blinds in bedrooms.
• Fully fitted bathrooms with vanity unit, toilet, mirror, rainfall shower and shower screens.
• Heated floors in bathrooms.
• Pre-installation for ducted air conditioning.
• Summer kitchen in solarium on the top floors, with pre-installation for electrical appliances.
• Pre-installation of charging point for electric vehicles.
• Parking space and storage room in the basement.
For more photos, questions or to arrange a viewing click on Make Enquiry.


