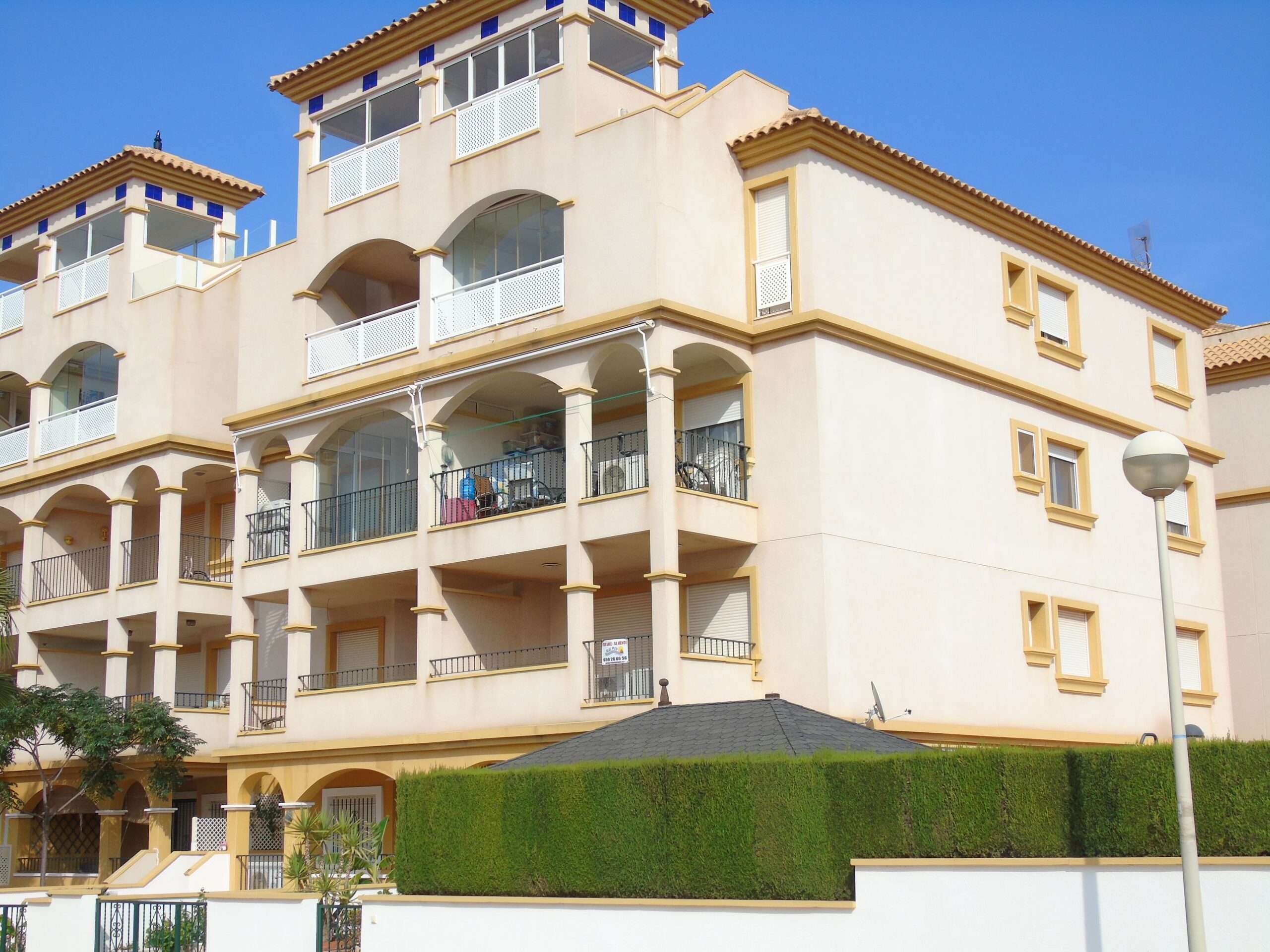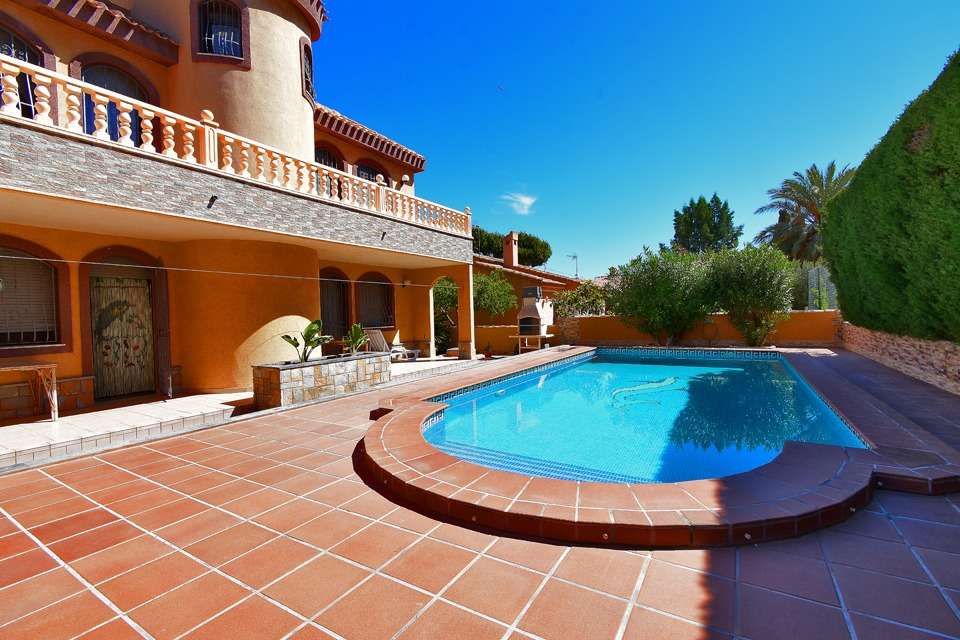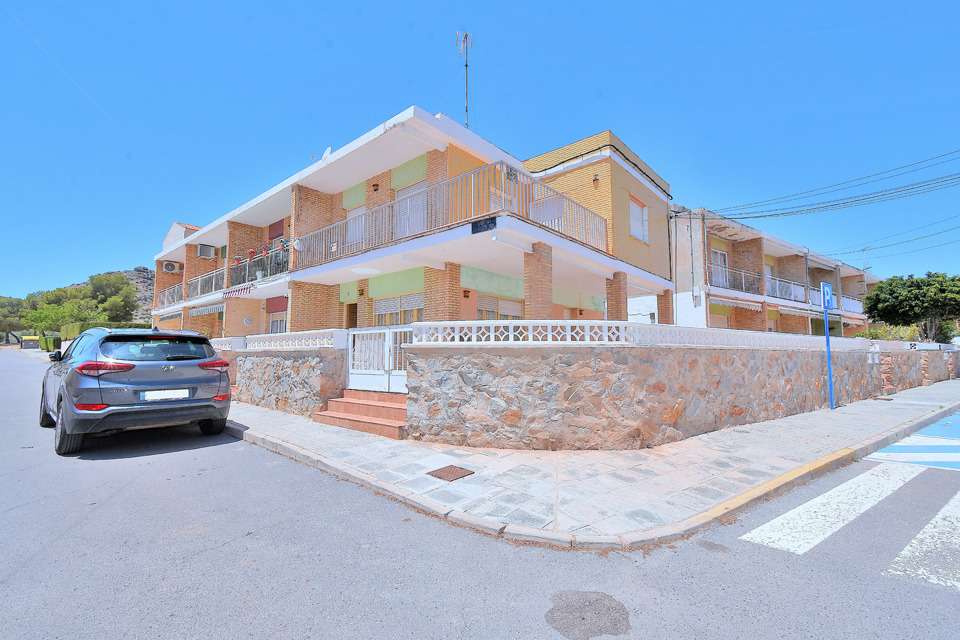
Townhouse For Sale in Los Urrutias


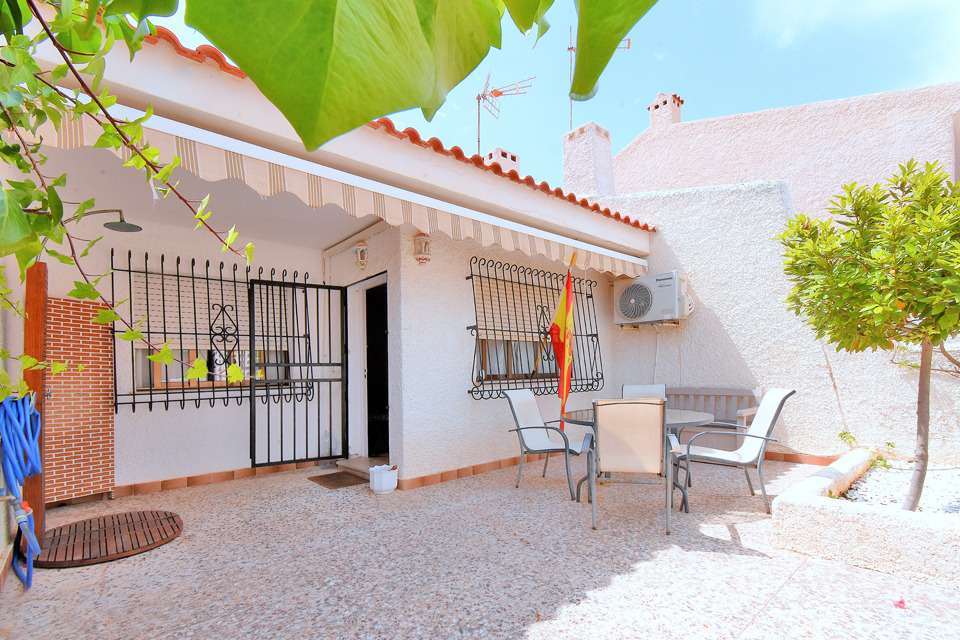
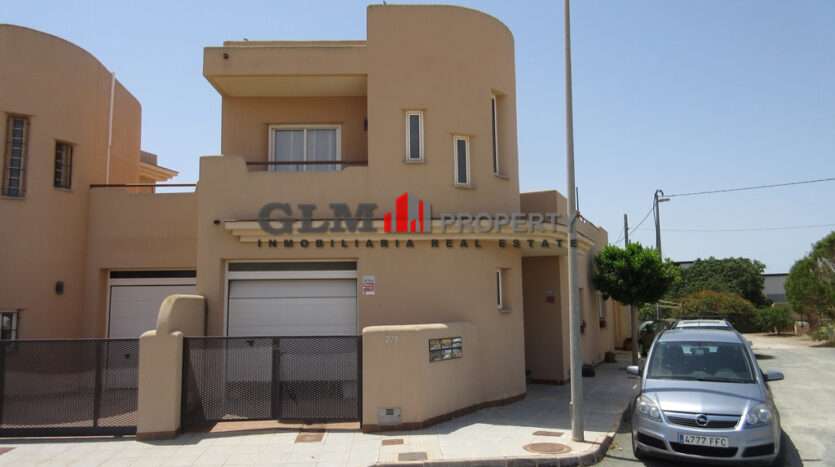
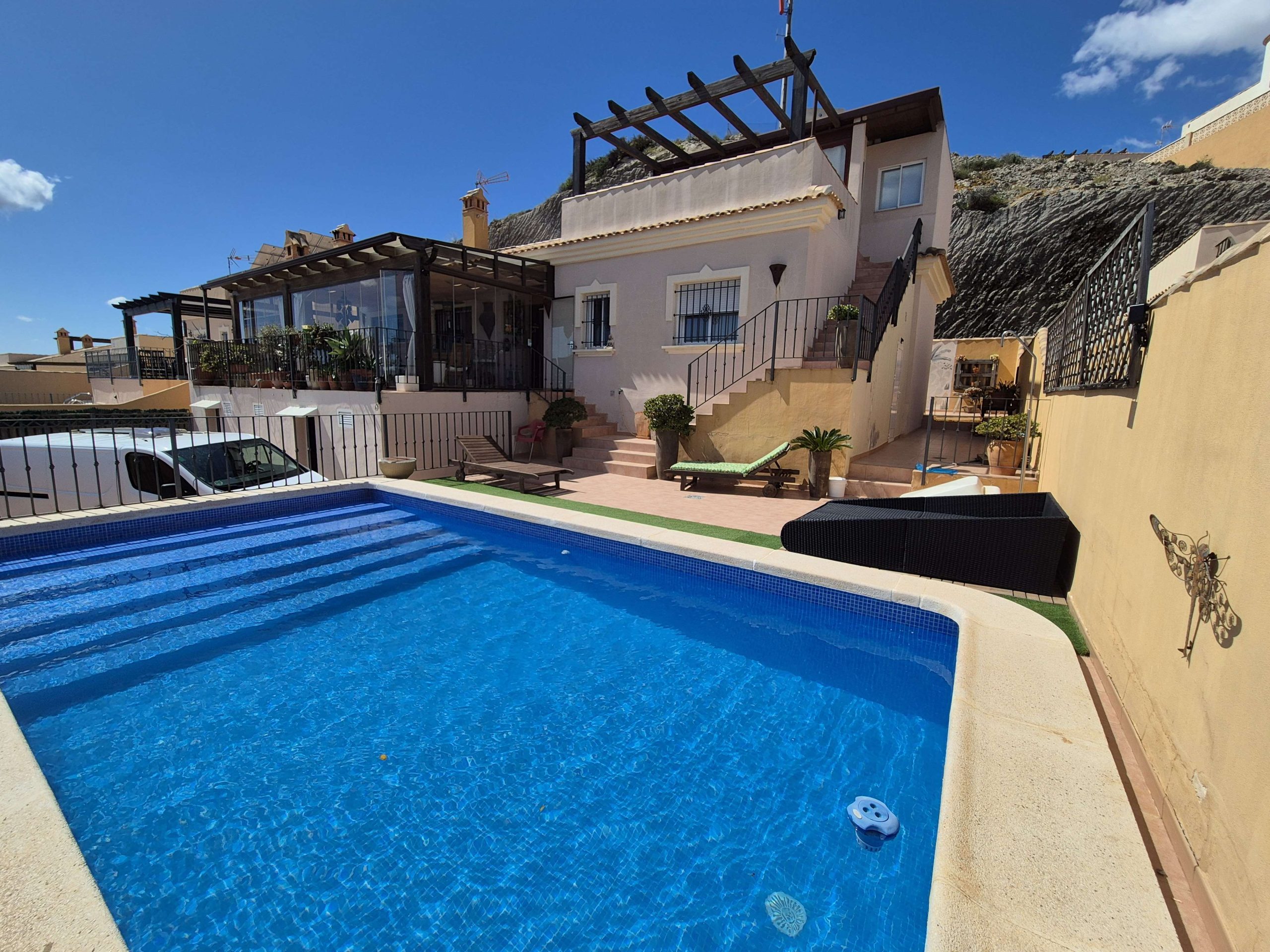
This unique detached coastal villa with stunning 180-degree sea views is for sale in the highly sought after urbanisation of El Carmoli, just a short stroll to the beaches of the Mar Menor and it benefits from 4 bedrooms, 2 bathrooms and has a build size of 223m2 on a plot of 400m2. This villa is located in an elevated position and consequently enjoys fabulous views including the Mar Menor and the famous La Manga Strip.
The property accommodation is across three levels and is approached via a quiet street leading to an electronically operated gate for vehicular access, also a pedestrian gate with intercom and a camera.
On the ground level there are two useful storerooms for bicycles, garden equipment and pool terrace furniture etc.
The whole front garden is fully tiled with steps leading up to the 7m x 3.5m swimming pool with a shower on a spacious terrace in front of the pool which is ideal for relaxation, sunbathing and entertaining guests. From here steps lead up the right side of the house where there is a W.C. and another storage room. From here you can access the rear of the house where there is a covered Lavadero/Utility area with glass sliding doors and outside access to the kitchen.
Also via the pool terrace is another set of steps that lead up to the spacious, brightly lit, wooden conservatory with two glass sides and patio doors leading out onto a “balcony” currently used as a planted area, one side of the conservatory is a covered Bar-b-que area with an external chimney. The conservatory area has a carbon-fibre transparent ceiling and benefits from retractable sun blinds for extra shade during the summer. From the conservatory area the main front door leads into a very large sitting/dining room, which has two double patio doors leading through to the conservatory, both with electronically controlled persianas/sun blinds, allowing fabulous sea views. The whole villa benefits from a high-quality laminated, wood effect flooring and many recessed ceiling lights. At the far end of the main room is an area currently used as a study beyond leading to a double bedroom with a window and a large fitted wardrobe.
From the sitting room there is access to the large fully fitted kitchen which features granite worktops, a generous selection of floor and wall cupboards, a stainless-steel sink, integral electric oven with ceramic hob and extractor fan over. There is a large American fridge and freezer, dish washer and eye level microwave plus a window providing a view through the sitting room to the sea. A door from the kitchen leads out to the bright Lavadero/Utility area.
From the kitchen is a corridor with a twin bedroom on the left with a large fitted wardrobe and on the right is a fully tiled family shower room with a double sized shower and glass doors, WC, Bidet and a vanity unit with a mirror over. At the end of the corridor is a master bedroom with a spacious dressing area and a fully tiled en-suite shower room benefitting from another double sized shower with glass doors, WC, bidet and vanity unit with a mirror over. The front window also provides excellent views of the sea.
Again, accessed from the swimming pool terrace is another set of steps leading up to a large fourth bedroom, currently used as an artist’s studio with 2 sets of sliding patio doors leading out to a solarium/terrace with the very best stunning views of the Mar Menor and distant mountains.
This room would make an excellent self-catering apartment or further guest accommodation.
Within El Carmoli is a very bar/restaurant with a swimming pool, just a few minutes’ walk away from the villa. Four minutes’ drive takes you to the Beaches of Los Urrutias where there are a number of Bars and Restaurants, a Supermarket and Pharmacia etc. The nearest large market town with all amenities is Los Alcazares, just 15 minutes’ drive. The historic Port City of Cartagena is approximately 22 minutes away. The new International Murcia Airport is 32 minutes. There are several popular golf courses all within 10 minutes’ drive.
The current owner has maximised every conceivable opportunity to provide the best use of this beautifully located property which also benefits from climate control throughout, electronically controlled window blinds/persianas, the most superior elevated sea views making this property ideal for a large family, holiday home or air B n B, the choice is yours and you will not find another property like it!
For more photos, questions or to arrange a viewing click on Make Enquiry.
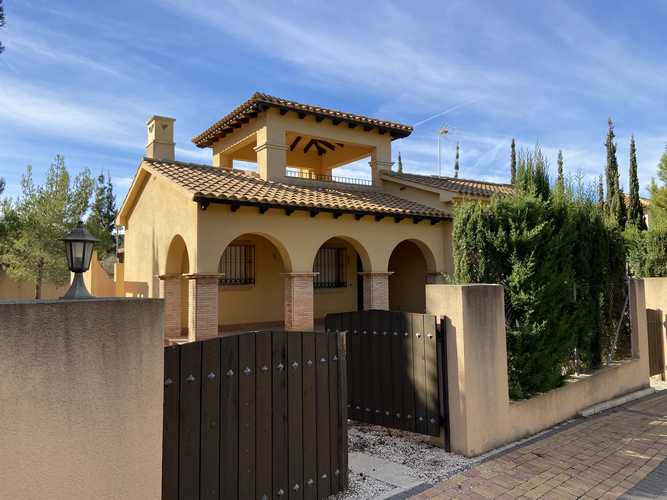
This Mimosa model villa has 3 bedrooms and 2 bathrooms and comes fully furnished including white goods and pre installed air conditioning.
Key features are the semi covered solarium with beamed ceiling and the large covered porch patio with it’s arches..
Los Altos de Las Palas lies in the spectacular Mingrano Valley just 4.2 km (6 minutes) drive from the market town of Las Palas, with many bars, shops, restaurants and health centre, plus many other essential amenities. The Los Altos de Las Palas urbanisation was completed in 2009, but was never occupied, due to the financial crisis of 2008. Recently the whole resort was purchased and the new owners preparing 58 key ready villas for immediate release.
At Los Altos de Las Palas you will discover high-quality construction, combined with fully fitted kitchens and bathrooms. Each property comes with brand new furniture included in the price.
Externally, you will discover generously proportioned plots, surrounded by mature spruce and Mediterranean cypress trees – creating the tranquil feeling of a rural village environment.
A FEW HIGHLIGHTS OF Los Altos de Las Palas Resort and Village:
Located near Las Palas, Costa Calida – Region Of Murcia
253m2 up to 850m2 plots
2 and 3 bedroom, 1 and 2 bathroom.
122m2 up to 217m2 of build surface
30 minutes driving from the beach.
20 minutes driving from the Hacienda el Álamo Golf Club.
Starting at 178.000€ furniture included.
Key Ready with Special Deals for our Clients
SAVE UP TO €3,000 ON YOUR Los Altos de Las Palas VILLA!
Here’s how we can help reduce the cost of your villa purchase – Ask your sales negotiator for details. *Terms and conditions apply.
We pay your legal fees on completion.
We pay your utility connection fees.
We refund your hotel and flight costs*
We provide free international phone calls for 1 year*
We provide free building insurance for 1 year.
We provide a free property management service for 1 year*
We provide free white goods*
We provide free Internet & IPTV for 1 year*
We provide free hire car for up to 2 weeks*
We provide a free Mortgage Broker consultation.
The Region de Murcia International Airport is less than 30 minutes drive and the 5 star Golf Resort of Hacienda Del Alamo a little over 20 minutes by car. There are several coastal towns and villages with fine sandy beaches less than 30 minutes away. The stunning Mediterranean city of Cartagena is also close by and the Regional capital Murcia City 40 minutes by car.
We are ready to receive you for a tour of Los Altos de Las Palas – We guarantee you will not be disappointed. Contact us here and discover our Exclusive Deals and special offers.
You can see more photos and details and keep in touch with the blog and forum on our dedicated resort site losaltosdelaspalas com
For more photos, questions or to arrange a viewing click on Make Enquiry.
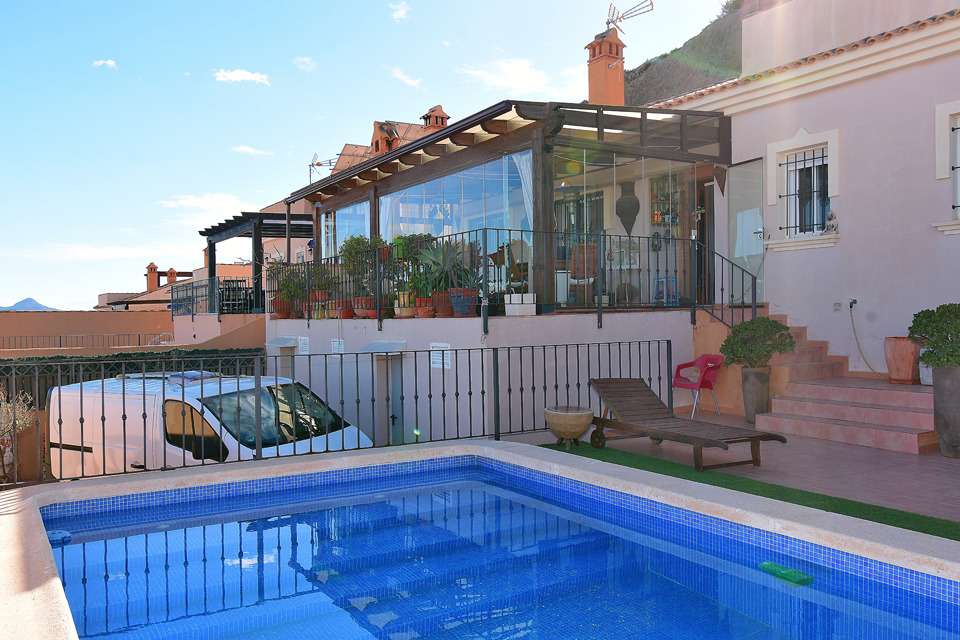
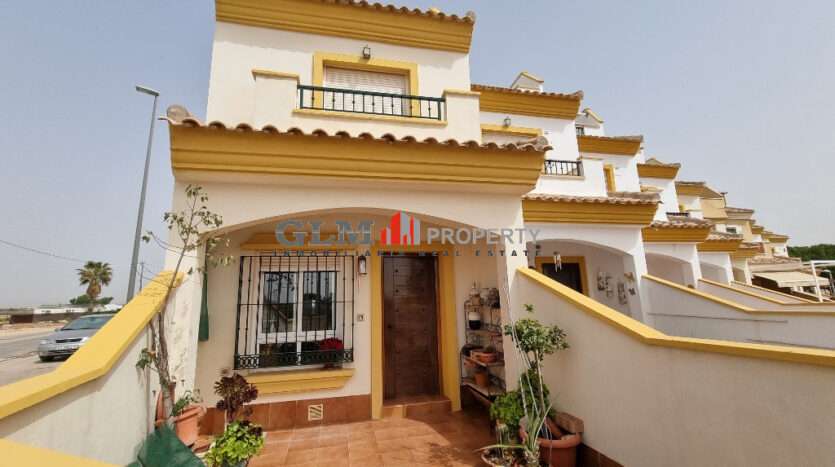
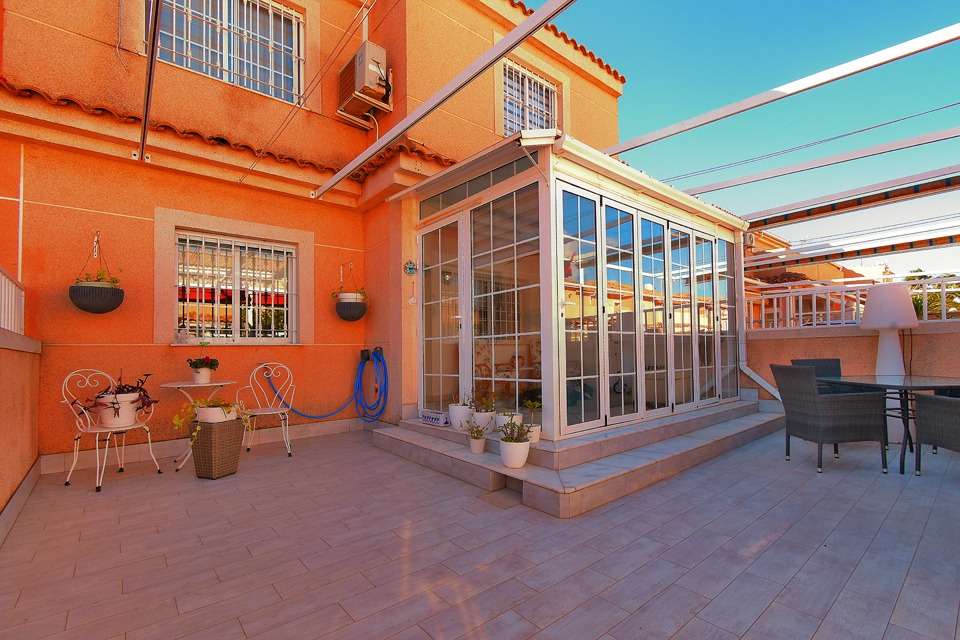
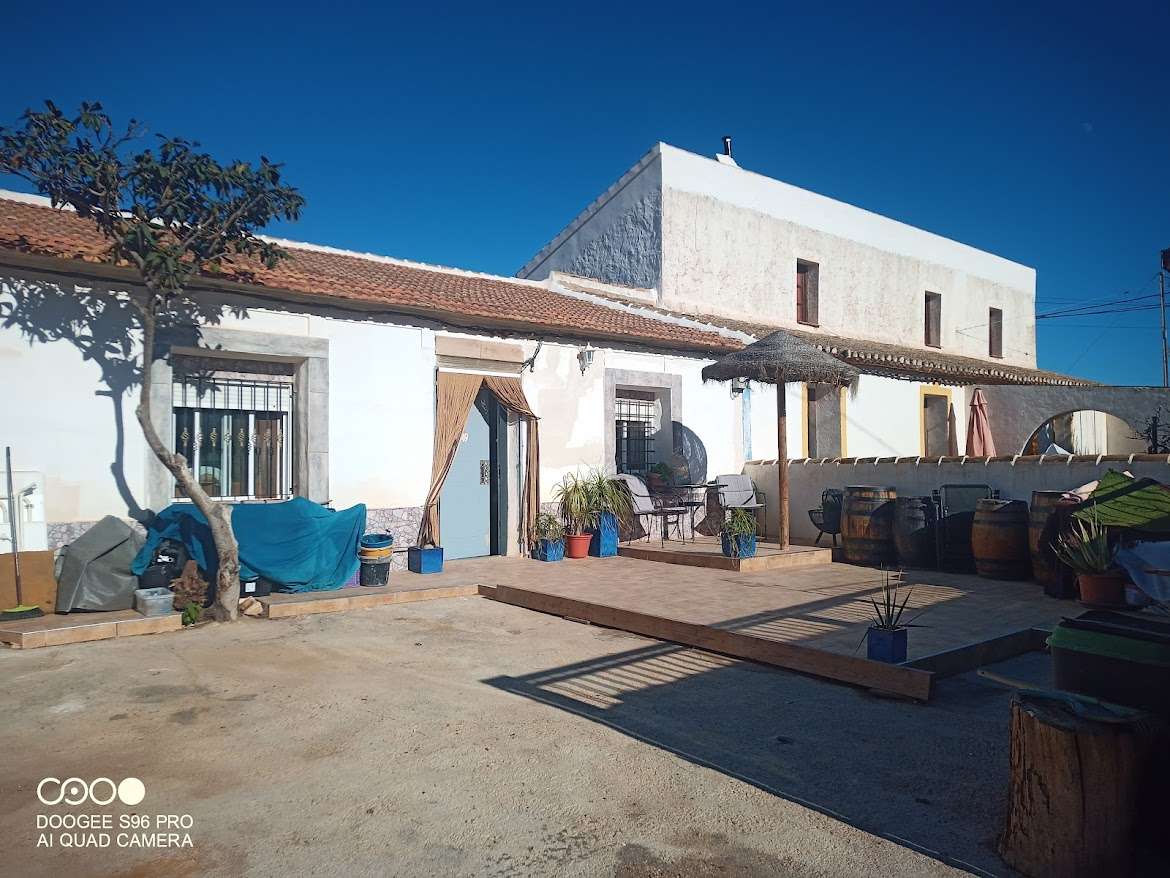
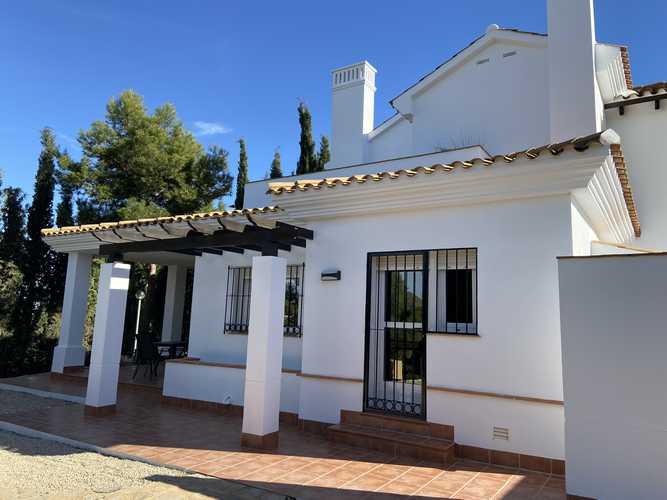
This Linum 3E model villa has 3 bedrooms and 2 bathrooms and comes fully furnished including white goods and pre installed air conditioning.
These are end terrace villas so like a semi detached villa. They come on plots from 310m2 up to 610m2.
Los Altos de Las Palas lies in the spectacular Mingrano Valley just 4.2 km (6 minutes) drive from the market town of Las Palas, with many bars, shops, restaurants and health centre, plus many other essential amenities. The Los Altos de Las Palas urbanisation was completed in 2009, but was never occupied, due to the financial crisis of 2008. Recently the whole resort was purchased and the new owners preparing 58 key ready villas for immediate release.
At Los Altos de Las Palas you will discover high-quality construction, combined with fully fitted kitchens and bathrooms. Each property comes with brand new furniture included in the price.
Externally, you will discover generously proportioned plots, surrounded by mature spruce and Mediterranean cypress trees – creating the tranquil feeling of a rural village environment.
A FEW HIGHLIGHTS OF Los Altos de Las Palas Resort and Village:
Located near Las Palas, Costa Calida – Region Of Murcia
253m2 up to 850m2 plots
2 and 3 bedroom, 1 and 2 bathroom.
122m2 up to 217m2 of build surface
30 minutes driving from the beach.
20 minutes driving from the Hacienda el Álamo Golf Club.
Starting at 178.000€ furniture included.
Key Ready with Special Deals for our Clients
SAVE UP TO €3,000 ON YOUR Los Altos de Las Palas VILLA!
Here’s how we can help reduce the cost of your villa purchase – Ask your sales negotiator for details. *Terms and conditions apply.
We pay your legal fees on completion.
We pay your utility connection fees.
We refund your hotel and flight costs*
We provide free international phone calls for 1 year*
We provide free building insurance for 1 year.
We provide a free property management service for 1 year*
We provide free white goods*
We provide free Internet & IPTV for 1 year*
We provide free hire car for up to 2 weeks*
We provide a free Mortgage Broker consultation.
The Region de Murcia International Airport is less than 30 minutes drive and the 5 star Golf Resort of Hacienda Del Alamo a little over 20 minutes by car. There are several coastal towns and villages with fine sandy beaches less than 30 minutes away. The stunning Mediterranean city of Cartagena is also close by and the Regional capital Murcia City 40 minutes by car.
We are ready to receive you for a tour of Los Altos de Las Palas – We guarantee you will not be disappointed. Contact us here and discover our Exclusive Deals and special offers.
You can see more photos and details and keep in touch with the blog and forum on our dedicated resort website losaltosdelaspalas.com
For more photos, questions or to arrange a viewing click on Make Enquiry.
