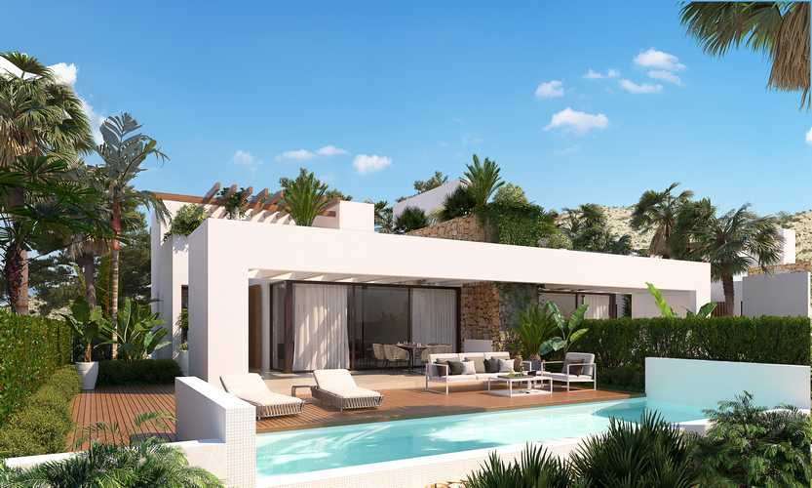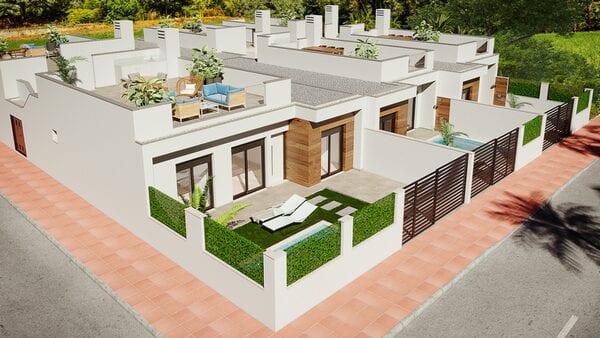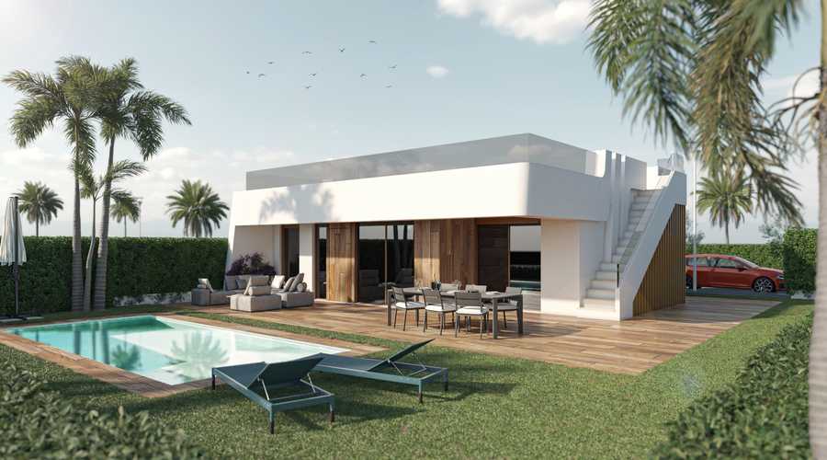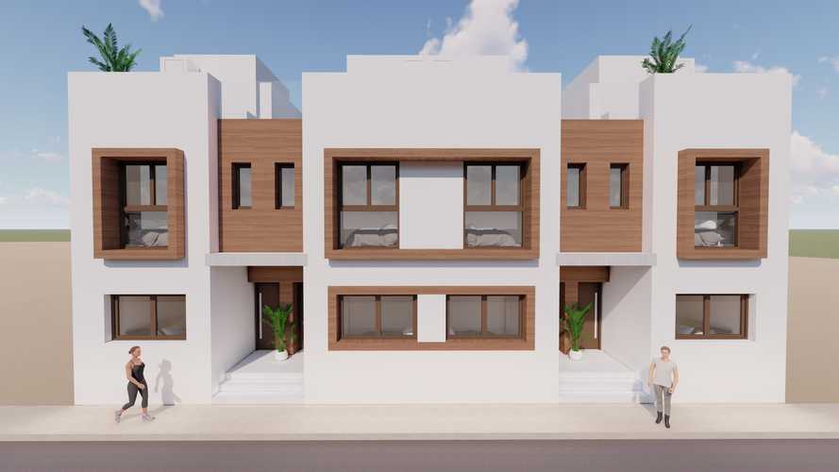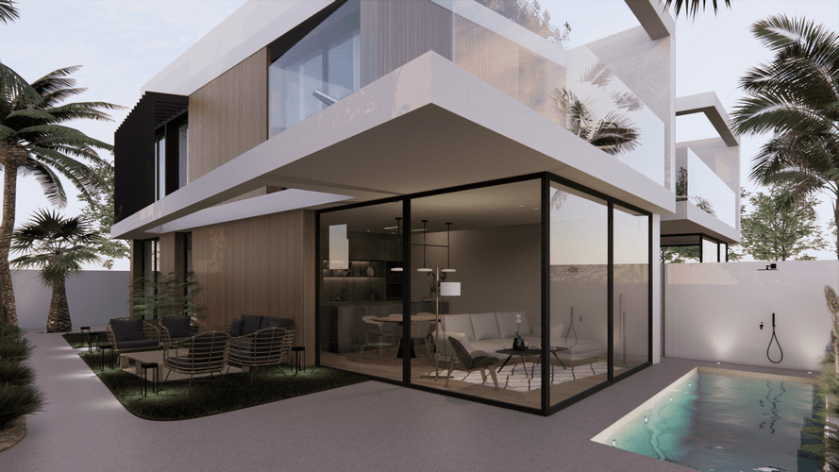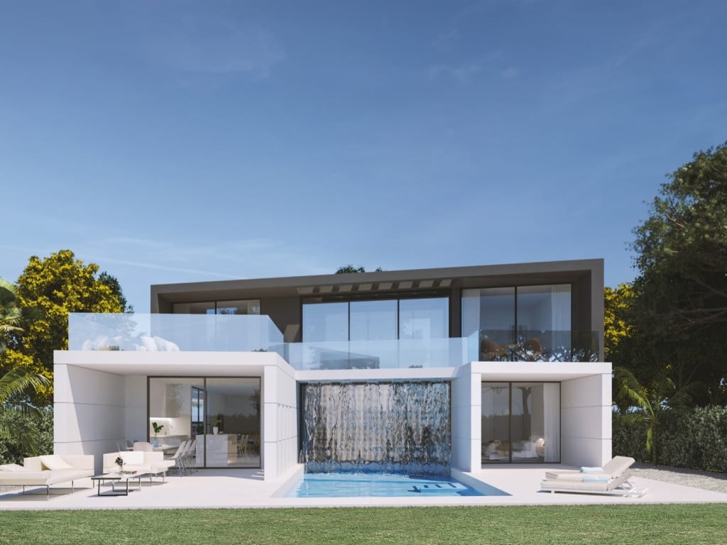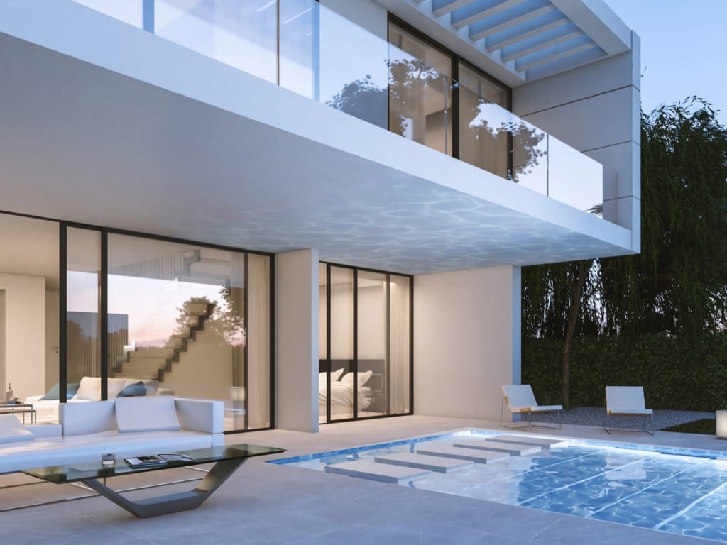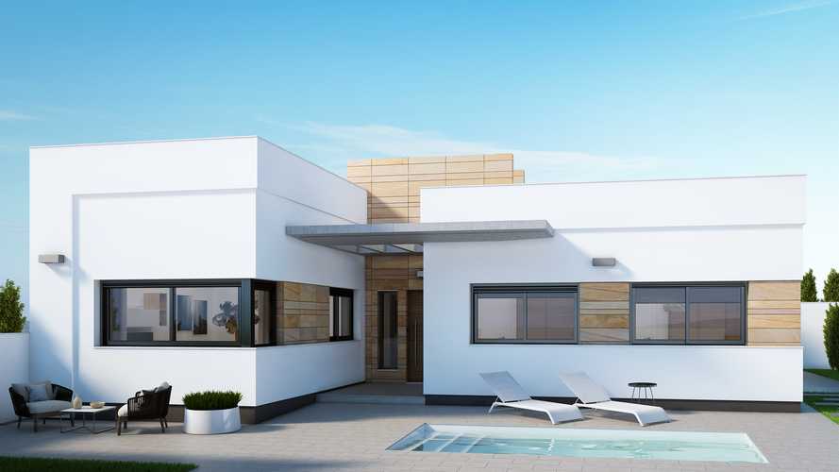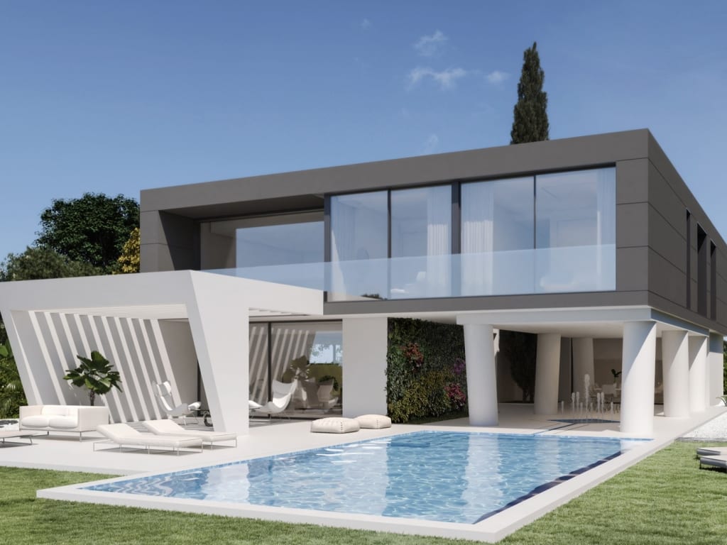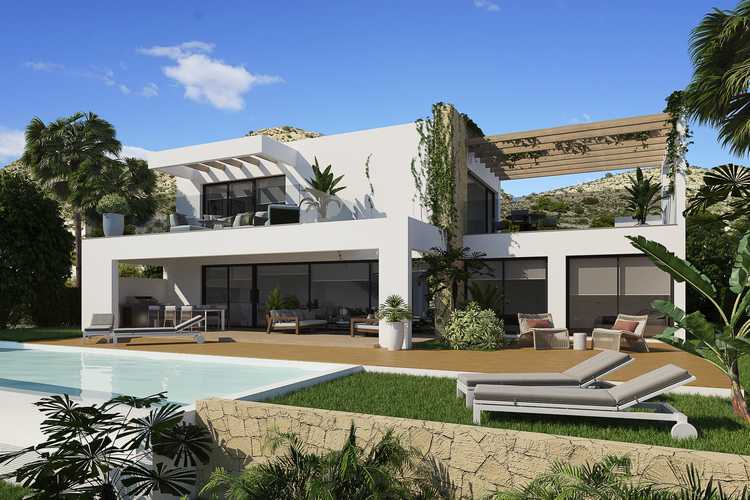
The Everest detached villa is built over two levels with integral garage, private pool, terrace and solarium.
On the ground floor you have 3 bedrooms, 2 bathrooms and a W/C off the hallway. There is a utility room next to the garage. The master bedroom is en-suite with walk through wardrobe. The open plan lounge and kitchen has large windows opening to the terrace and pool area with stunning golf views.
Upstairs is a mezzanine bedroom or office space with another walk through wardrobe and bathroom and there are windows giving access to 2 huge solarium balconies.
Please note the photos are artistic impressions and the villa is unfurnished but does come with the white goods. Contact us now to arrange a viewing.
Well orientated, south facing, boasting spectacular views of the golf course.
It has large windows allowing in winter sun and illumination of the interior of the villa. Strategic carpentry openings provide through ventilation from facades and interior courtyards.
A strongly vegetated environment through native species that, with the saving of water, will protect the bioclimate, since its vegetal mass renews the air, generates cross ventilation and absorbs CO2 emissions.
The villa is designed and equipped to meet high performance in terms of energy efficiency.
In Font del Llop Golf Resort you will find the home that best suits your tastes and needs. Villas, townhouses and luxury apartments with an avant-garde design perfectly adapted to the environment and natural atmosphere. Our complex also has a typical Mediterranean restaurant where you can enjoy the fabulous Spanish cuisine.
The 18 hole, par 72 golf course also has 25 km of free terrain for hiking and mountain biking.
If you book a viewing you can have a free round of golf including buggy to get acquainted with the course.
Just 10 minutes to Alicante airport, 15 minutes to Alicante city and only 5 minutes to Elche and just 20 minutes to the beach.
For more photos, questions or to arrange a viewing click on Make Enquiry.



