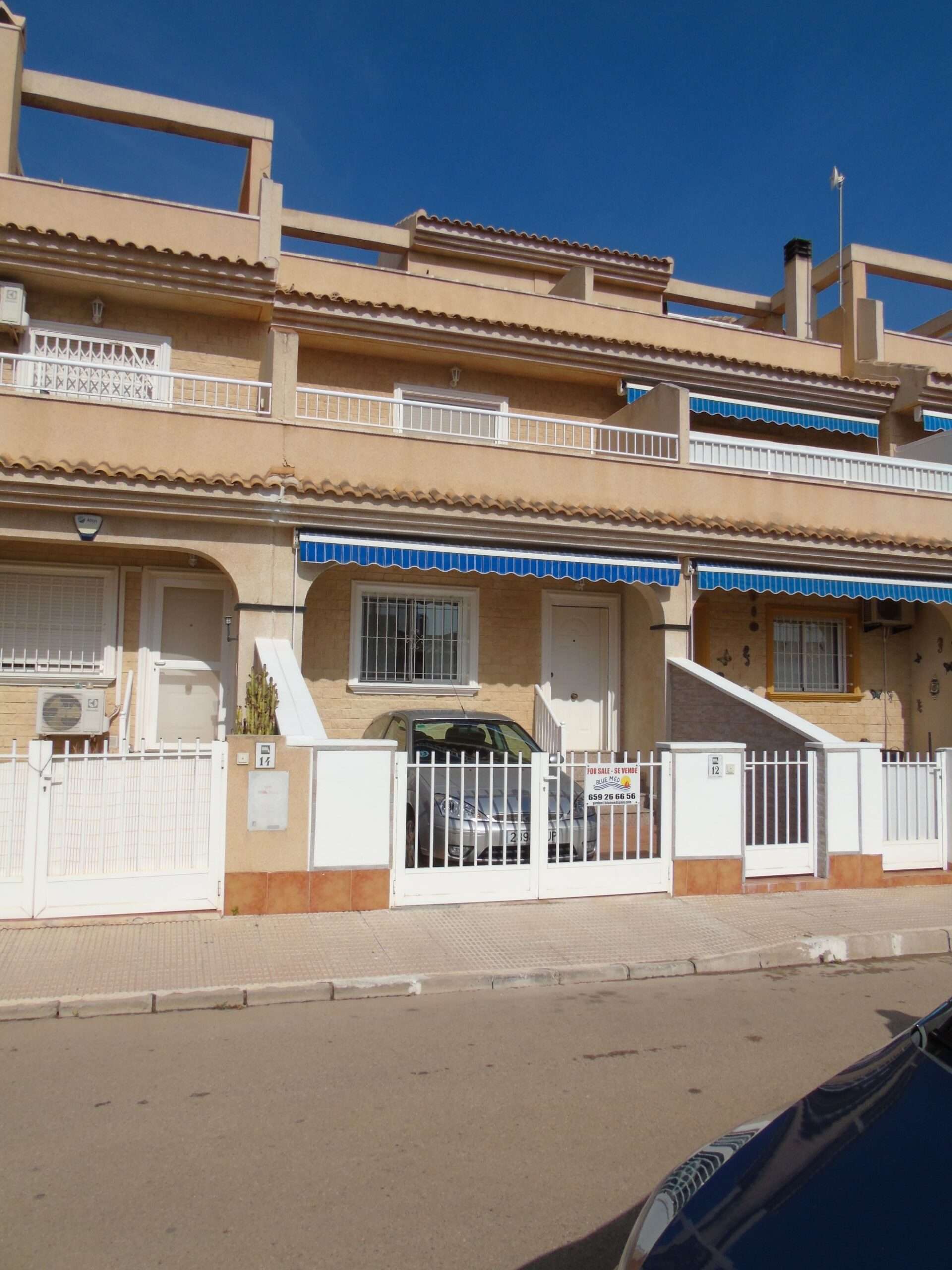
SOLD STC – Townhouse For Sale in Los Nietos


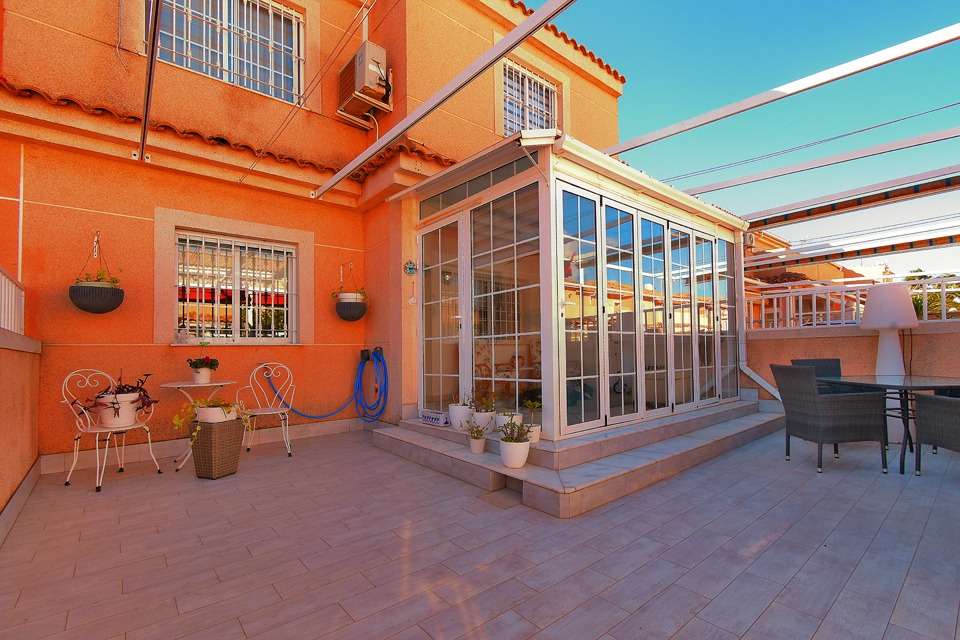
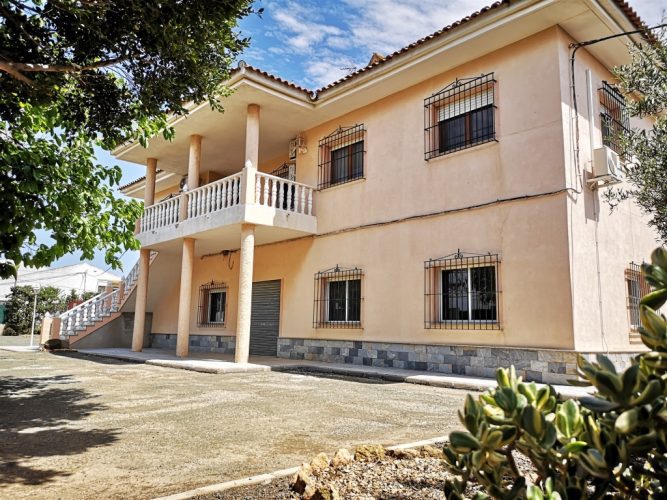
EXCELLENT BUSINESS OPPORTUNITY – Huge Detached 7 Bed / 3 Bath, Edge-of-Town property of 580m2 build on a fully fenced plot of 3,500m2 with a 10m x 5m swimming pool – ideally suited for Guest House or Small Hotel, just minutes from the bustling town of Balsapintada with shops, bars, restaurants, pharmacias, banks etc, excellent motorway access, 29 minutes from the beaches of the Mar Menor and 38 minutes from the stunning beaches of Mazarrón bay and 12 minutes from the New Region of Murcia International Airport.
Now Reduced by 135,000 Euros – With unlimited possibilities to combine a home and business this outstanding property benefits from spacious living accommodation over two floors plus a ground floor area ready for development. There are 7 spacious double/twin bedrooms in total, 1 with en-suite facilities and 2 separate family bathrooms, spacious sitting room with patio doors opening out onto the terrace with separate dining room joined via glazed double doors and the dining room also accessed separately via glazed double doors from the large entrance hall. The large fully fitted kitchen/dining room is off the sitting room and benefits from a breakfast bar, granite surfaces throughout, walk-in pantry and access to the balustraded terrace. From the kitchen is the laundry room and steps leading down to the ground floor.
The accommodation is over 3 floors with the ground-floor currently used as part garage and storage area, there are two separate “garage” doors, one of traditional size and the other giving access to a high level commercial vehicle. Additionally, there is a separate kitchen area and cloakroom with WC + Wash hand Basin, plus another room currently used as a Gymnasium. The central heating boiler with new industrial pellet burner is also located on the ground floor supplying heat to the radiators throughout the first and second floors. The first floor also benefits from newly fitted inverter/air conditioning units and double-glazed windows. The upper floor is reached via a wooden spiral staircase leading up from the entrance hall, here are 3 double bedrooms, a sitting room and a family bathroom.
Next to the property and included is a separately fenced and gated paddock of 1325m2 with stable and tack storage room with potential to build a second house (subject to permissions). Within the significant grounds of the main property area are two substantial wooden sheds plus a wooden chalet/summer house plus well-established trees, shrubs and garden areas and ample parking. Access to this substantial property is via a pedestrian gate, plus a double sliding electric gate and intercom. The property has 3-Phase electricity available. The paddock also has separate access from road. Close to the 5-star Hacienda del Alamo Golf Resort. This impressive property is an ideal investment. Early viewing is recommended.
For more photos, questions or to arrange a viewing click on Make Enquiry.
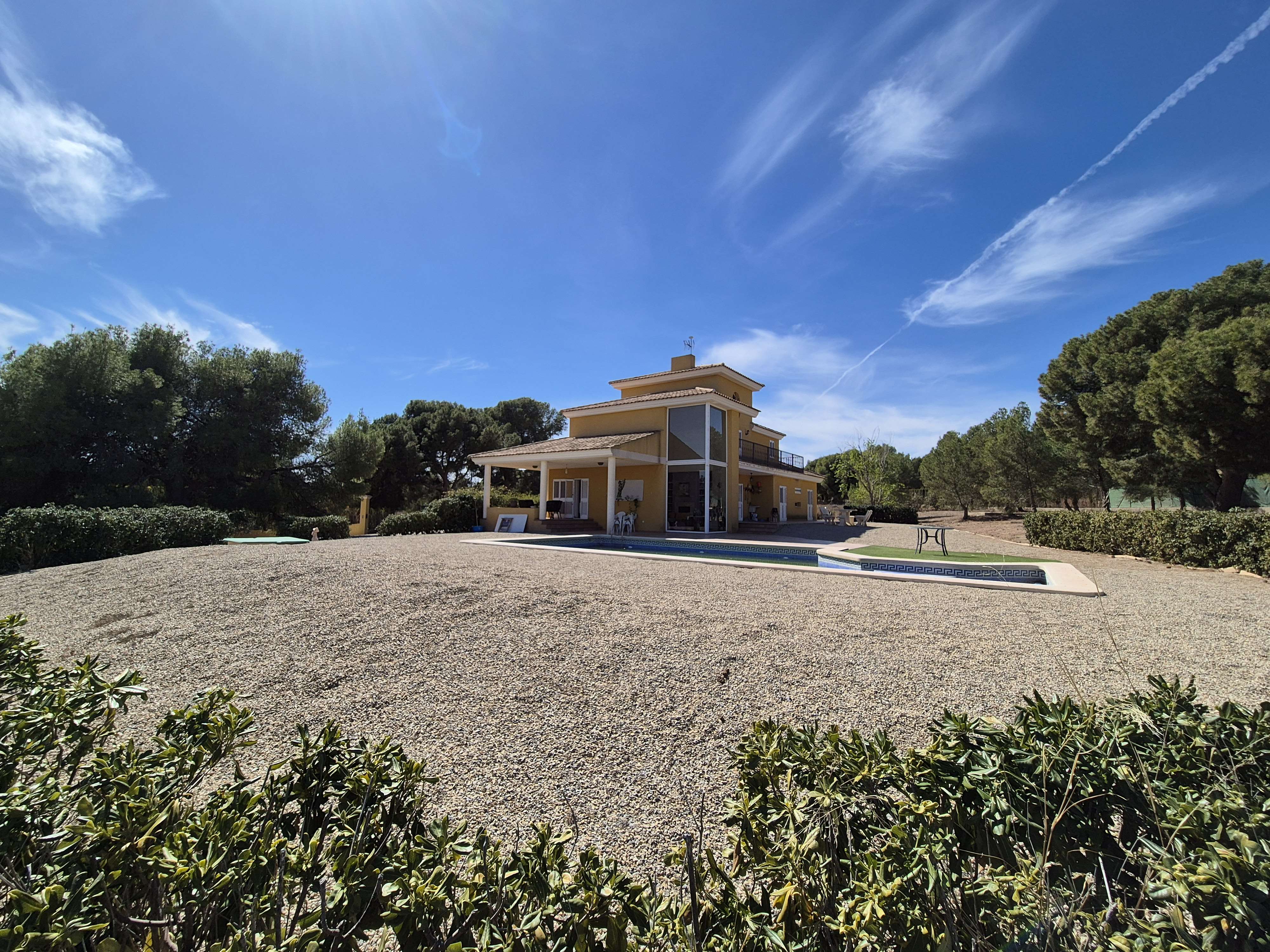
This superior detached luxury villa 4 bed, 3 bath/1 WC of build size 350m2 on a fully fenced plot of 5,000m2 with large private pool is offered for sale in the most exclusive and sought after outskirts of the popular and traditional Spanish town of Totana.
Built in 2004 this stunning family home is immaculately maintained and was built to the highest specifications with intriguing and spacious internal features.
The property is approached via the RM-502 from Totana heading towards Aledo and is located just a kilometre from the upmarket urbanisation of La Charca. The approach to this villa is via good tarmac road and the final 90m is gravel track. The villa is accessed via electric double gates with ample parking for many vehicles including a large carport for up to 4 vehicles. To the front of the property is a large gravelled area with multiple planting areas with many mature shady pine trees offering further development for plants and shrubs. The gravel extends to the sides and part of the rear of the property after which there are further sections planted with smaller pine trees and an option to further landscape to your own choosing. There are several tiled terraces immediately around the villa affording many opportunities for relaxation or outdoor dining, there are also covered/open terraces should you require shade.
To the side of the property is stunning 12m x 6m swimming pool and further relaxation areas.
Entering the property via the front terrace into the bright and spacious hallway with attractive wooden floor, giving access to the Kitchen / Sitting/Dining room / 3 bedrooms and a cloakroom with low flush WC and pedestal sink.
The fully fitted kitchen with glazed door comprises ample wooden floor and wall cupboards including some glazed and features an eyelevel electric oven with integral microwave above, a ceramic hob with extractor over, a dishwasher, single stainless-steel sink and fridge-freezer and double, glazed sliding patio doors leading out to the terrace. There is a separate utility/laundry room with a large electric hot water boiler.
The hallway is open to the bright and airy large sitting room with a dining area on an upper level, here there is an attractive cassette style log burner, three double patio doors and massive feature floor to ceiling windows overlooking the terrace across to the swimming pool and to the Sierra Espuña beyond.
Working your way down the hallway there is a spacious double bedroom with a good-sized walk-in wardrobe and an en-suite bathroom with a walk-in glazed shower, an attractive square sink, WC and bidet.
There are a further 2 double bedrooms with patio doors and fitted wardrobes with a shared bathroom between them which includes a shower over bath, WC, vanity unit and bidet.
Leading up to the first floor from the hallway is a staircase with wrought iron banisters taking us to the fabulous, spacious master bedroom featuring a high ceiling and two ornamental oval windows, patio doors with a small balcony to the front of the property and more patio doors opening out onto a large balcony which overlooks the rear garden including the swimming pool. Off the bedroom is an en-suite bathroom which includes a corner shower cubical, pedestal sink and WC.
Throughout the property are electric heaters providing comfort throughout the cooler months.
Less than 10 minutes’ drive into the town of Totana, 40 minutes to the beautiful beaches of Mazarrón Bay, 40 minutes to new Murcia International Airport and 40 minutes to the city of Murcia. Finally approximately 30 minutes’ drive will take you to a choice of three golf courses, Condado de Alhama, Camposol and Hacienda del Alamo.
This villa is unique in design and has to be seen to appreciate its brightness, beauty and individuality.
We strongly recommend an early viewing so as not to be disappointed.
For more photos, questions or to arrange a viewing click on Make Enquiry.

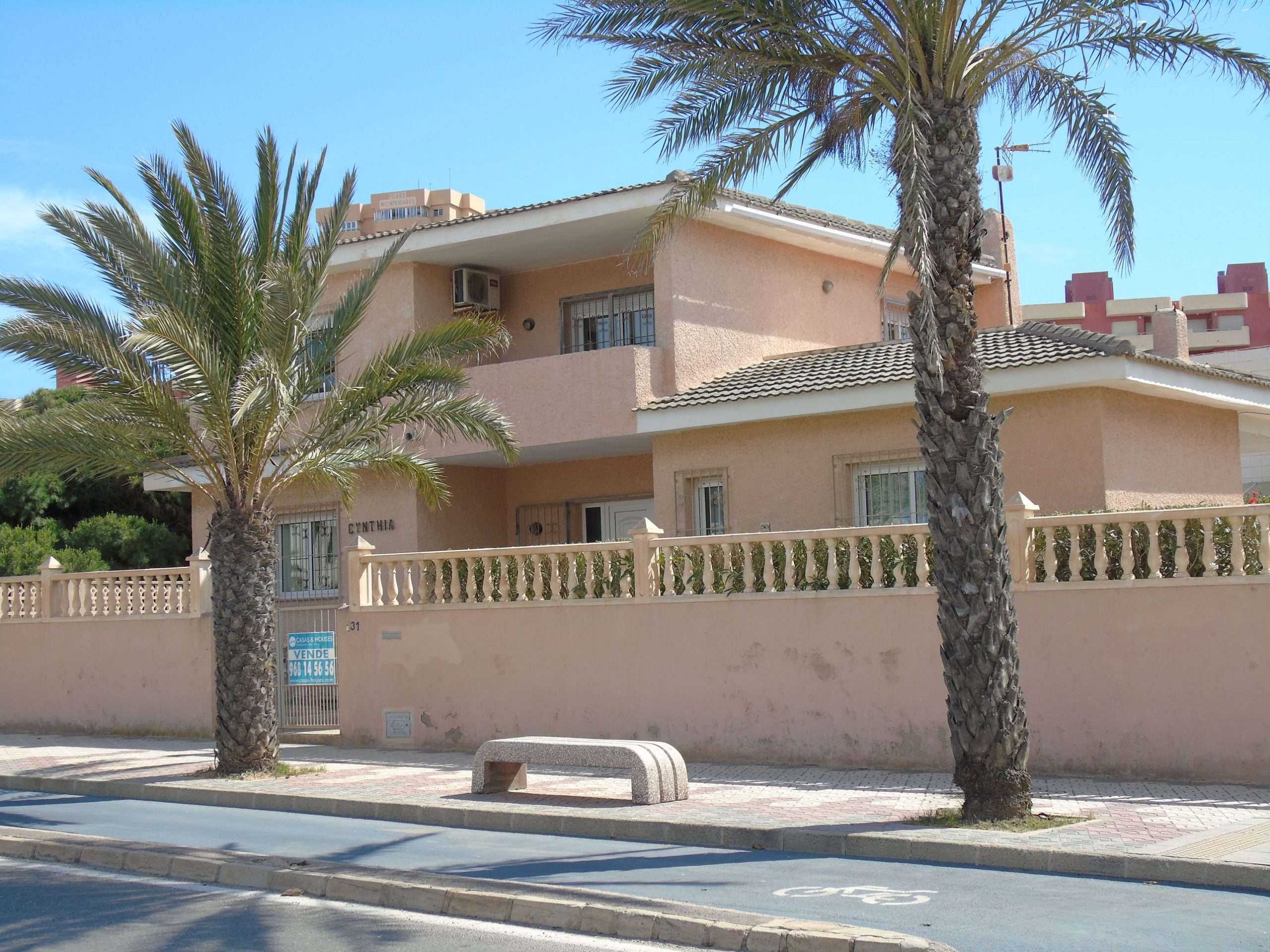

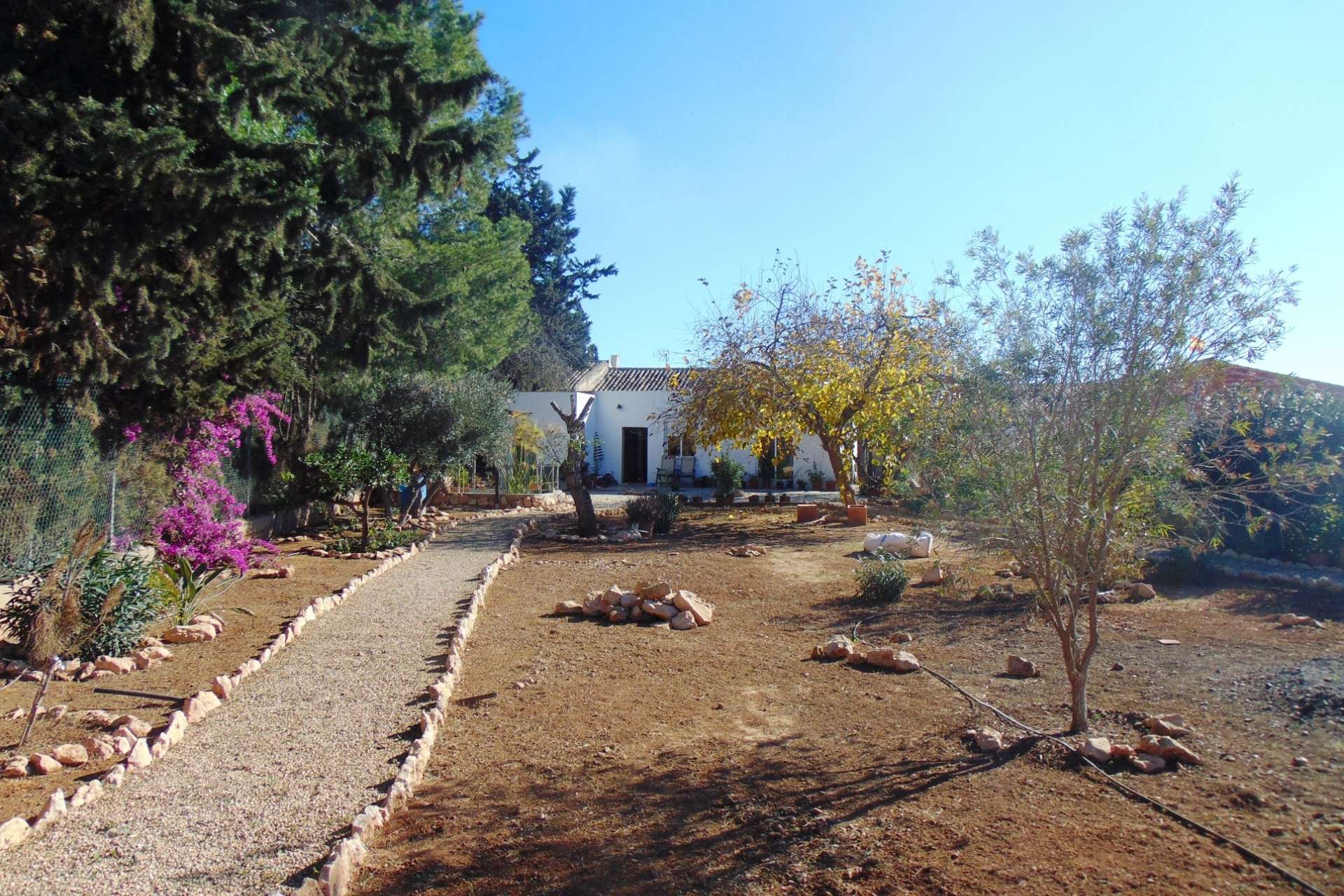
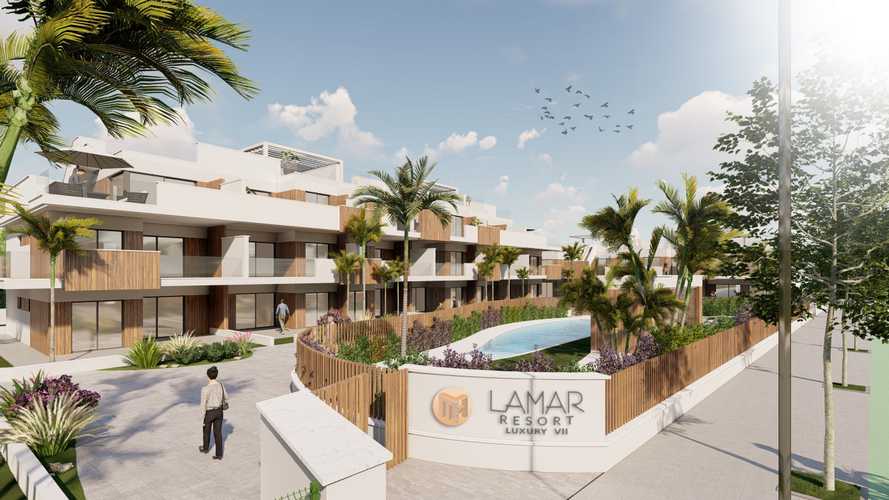
This development is located in Pilar de la Horadada, Alicante, surrounded by all services, sports facilities, near several Golf Courses and 5 minutes far from the Mediterranean Sea.
It is a luxury complex composed of 34 apartments, distributed in 3 blocks, with community pool, Jacuzzi, gym, playground and garage with storage room. Ground floors have large gardens, first floors offer terraces and penthouses feature a solarium with Jacuzzi.
Each property has 2 or 3 bedrooms and 2 fitted bathrooms. The properties have been designed with a contemporary style and an open planned concept, consisting of a fully-fitted kitchen and lounge-dining room.
The property will meet the highest standards and will be equipped with:
• Community swimming pool.
• Community Jacuzzi.
• Indoor gym in front of swimming pool.
• Playground area.
• Kitchen completely furnished and equipped with oven and microwave in column, dishwasher, fridge, induction hob, extractor fan and washing machine.
• LED Lighting: inside the property (dining room, kitchen, corridors and bathrooms), as well as indirect lighting in outdoor areas.
• Lined wardrobes with drawers.
• Fully fitted bathrooms with suspended vanity unit, suspended toilet, mirror, rainfall shower and shower screens.
• Heated floors in bathrooms.
• Pre-installation for ducted air conditioning.
• Summer kitchen in solarium on the top floors, built-in pergola, Jacuzzi and artificial grass.
• Parking space and storage room in the basement.
• Lift from basement to penthouses.
Delivery date of the properties will be on December 2023.
For more photos, questions or to arrange a viewing click on Make Enquiry.
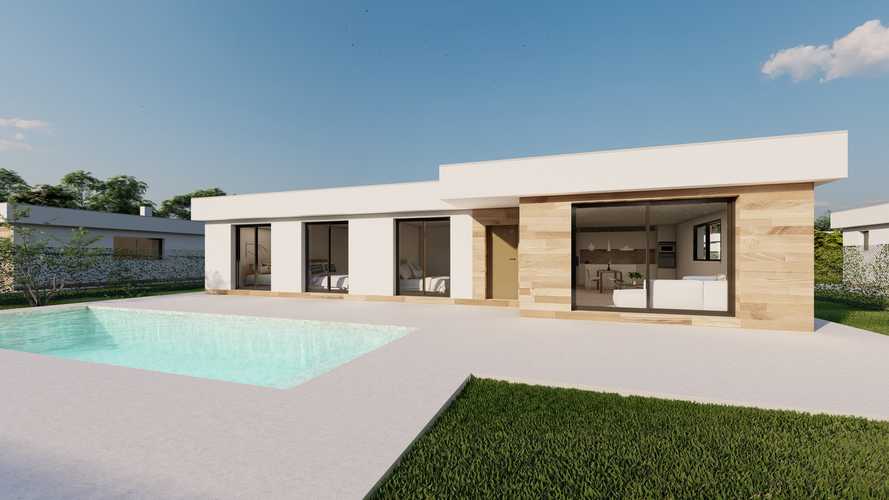
This is a luxury complex of 6 independent villas with large private swimming pool for each property. The villas are designed on one level with terraced areas around it and have 3 bedrooms, including dressing room in the master bedroom, 2 bathrooms and a toilet. These villas are located on plots of 1000m2. They will be finished in December 2023.
High power efficiency thermal isolation for homes with energy consumption according to the
new Basic Energy Saving Document (CTE 2019). High performance acoustic isolation with
watertight carpentry and closures.
Anthracite lacquered aluminium carpentry with thermal bridge break and double glazing with
optimal solar protection and laminated glass to the floor. Sliding doors in living room and
bedrooms, and folding tilt-and-turn windows in bathrooms.
Monolayer white mortar facade and ceramic tile work imitating wood or stone.
Exterior mesh fence with artificial heather division between properties and over white-finished
concrete wall at the front of the property.
Smooth white paint on interior walls.
Aluminium shutters in anthracite color, motorized in living room and manual for the rest of the
house.
60 X 60 tile flooring throughout the property, including terraces (choice of formats and
models). White tiling for bathrooms with a choice for shower area. Vanity unit included with
mirror and light above the sink.
Chromed steel mixing tap. White sanitary fittings from Roca or similar brand.
Glass shower screens (choice of clear or matt).
Indoor white lacquered carpentry with black door handles. Built-in wardrobes with sliding
doors and set of drawers in bedrooms.
Kitchen appliances included: fridge-freezer, ceramic hob, oven and microwave, built-in
dishwasher, and extractor fan.
Kitchen cupboards in white and wood with Calacatta worktop (color to choose) and integrated
sink. LED strips beneath the upper cupboards.
Hot sanitary water with efficient solar thermo-syphon system.
Ducted air conditioning preinstallation in living room and bedrooms.
TV and phone points in living room and bedrooms. Modern design electric sockets with large
gray push-button.
Indoor and outdoor built-in lighting included. Decorative lights in bedrooms and over kitchen
island not included.
Power socket, aerial connection and water tap in garden.
Private pool with two spotlights and switch-control from living room. Shower included.
Tiling around house and pool (about one meter wide). Parking space. Garden area finished
with a combination of artificial grass and stones. Native trees planted in rest of plot.
Pedestrian door with video intercom and motorized sliding door for vehicle. Armored security
door in white.
Preinstallation for photovoltaic solar panels on the roof.
For more photos, questions or to arrange a viewing click on Make Enquiry.
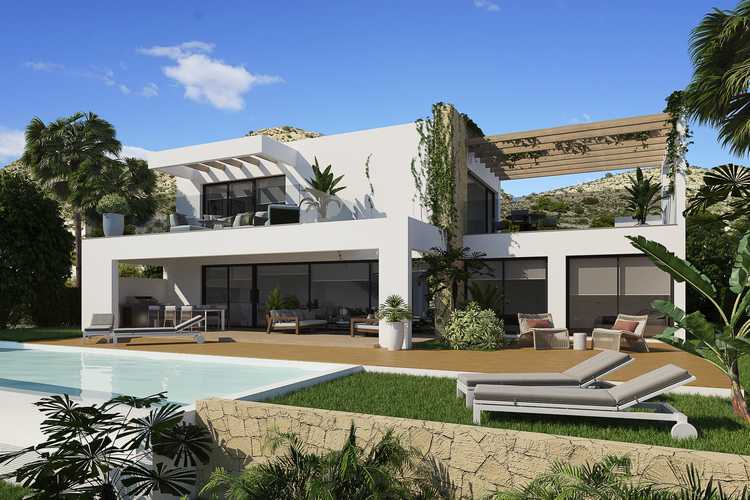
The Everest detached villa is built over two levels with integral garage, private pool, terrace and solarium.
On the ground floor you have 3 bedrooms, 2 bathrooms and a W/C off the hallway. There is a utility room next to the garage. The master bedroom is en-suite with walk through wardrobe. The open plan lounge and kitchen has large windows opening to the terrace and pool area with stunning golf views.
Upstairs is a mezzanine bedroom or office space with another walk through wardrobe and bathroom and there are windows giving access to 2 huge solarium balconies.
Please note the photos are artistic impressions and the villa is unfurnished but does come with the white goods. Contact us now to arrange a viewing.
Well orientated, south facing, boasting spectacular views of the golf course.
It has large windows allowing in winter sun and illumination of the interior of the villa. Strategic carpentry openings provide through ventilation from facades and interior courtyards.
A strongly vegetated environment through native species that, with the saving of water, will protect the bioclimate, since its vegetal mass renews the air, generates cross ventilation and absorbs CO2 emissions.
The villa is designed and equipped to meet high performance in terms of energy efficiency.
In Font del Llop Golf Resort you will find the home that best suits your tastes and needs. Villas, townhouses and luxury apartments with an avant-garde design perfectly adapted to the environment and natural atmosphere. Our complex also has a typical Mediterranean restaurant where you can enjoy the fabulous Spanish cuisine.
The 18 hole, par 72 golf course also has 25 km of free terrain for hiking and mountain biking.
If you book a viewing you can have a free round of golf including buggy to get acquainted with the course.
Just 10 minutes to Alicante airport, 15 minutes to Alicante city and only 5 minutes to Elche and just 20 minutes to the beach.
For more photos, questions or to arrange a viewing click on Make Enquiry.

The Malaku detached villas are built over three levels with driveway, private pool, terrace, basement and solarium.
On the ground floor you have 2 bedrooms, 2 bathrooms and a glass inner courtyard. The master bedroom is en-suite with walk through wardrobe. The open plan lounge and kitchen has large windows opening to the terrace and pool area with stunning golf views.
Upstairs is an en-suite bedroom and there are windows giving access to a huge solarium.
The basement is 115m2.
Please note the photos are artistic impressions and the villas are unfurnished but do come with the white goods. Contact us now to arrange a viewing.
Well orientated, south facing, boasting spectacular views of the golf course.
They have large windows allowing in winter sun and illumination of the interior of the villa. Strategic carpentry openings provide through ventilation from facades and interior courtyards.
A strongly vegetated environment through native species that, with the saving of water, will protect the bioclimate, since its vegetal mass renews the air, generates cross ventilation and absorbs CO2 emissions.
The villas are designed and equipped to meet high performance in terms of energy efficiency.
In Font del Llop Golf Resort you will find the home that best suits your tastes and needs. Villas, townhouses and luxury apartments with an avant-garde design perfectly adapted to the environment and natural atmosphere. Our complex also has a typical Mediterranean restaurant where you can enjoy the fabulous Spanish cuisine.
The 18 hole, par 72 golf course also has 25 km of free terrain for hiking and mountain biking.
If you book a viewing you can have a free round of golf including buggy to get acquainted with the course.
Just 10 minutes to Alicante airport, 15 minutes to Alicante city and only 5 minutes to Elche and just 20 minutes to the beach.
For more photos, questions or to arrange a viewing click on Make Enquiry.