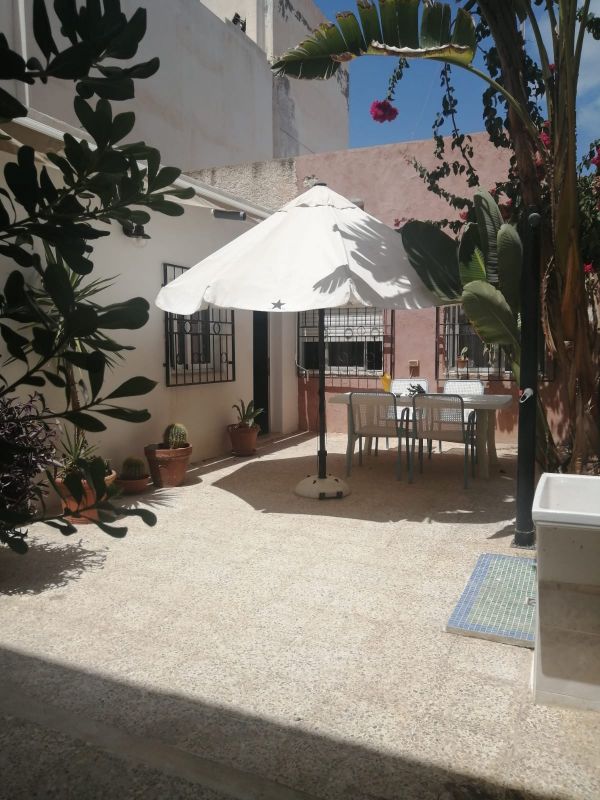
LOCATION: Much sought after location, 5 minutes from the centre of a lovely Spanish village which has something for everybody. Unlike much of the surrounding area this is an ‘all year round’ village. DESCRIPTION: Large villa 470m2, situated on 1,332m2 plot. Consisting of: Kitchen (13m2) Fully fitted kitchen with eye level and base units. All the white goods are included, fridge/freezer, electric oven & hob, microwave, extractor fan, dishwasher etc. There is also a walk-in pantry with a second fridge/freezer and further units. Lounge/ Dining room (80m2) An L-shaped area with a dining space separated from the kitchen by a breakfast bar. The main feature is a central log burning fireplace and there is also an inbuilt sideboard. Glass patio doors lead out to the pool area, overall this living area is very light and airy. Bedroom 1 (17m2) The master bedroom with a separate dressing room that is fully shelved and measures approx. 13m2. The en- suite (11m2) has a large separate shower, corner jacuzzi bath, vanity unit, etc. Well finished off. Bedroom 2 (23m2) A large room with built in shelving. Cloakroom (Off large entrance hall). W.C. Sauna Internal pine sauna with separate walk-in shower. Patio Fully tiled south facing patio area with 8m x 4m pool. Also a built in BBQ area and a 50m2 workshop. This is a very private area and there is also a small landscaped garden accessible via the patio. Basement Huge garage space for between 8/10 cars and bodega, power and water. Upper level A self contained apartment consisting of a 15m2 living room with open-plan kitchen, 15m2 bedroom with built in wardrobes and a shower room with W.C. French windows lead onto a huge solarium which encompasses the entire living area of the villa. This provides panoramic views of the surrounding hills, La Manga Club and The Mar Menor. Spectacular viewing area. This villa was built around 2000 and is presented the market fully furnished. Many extras including under floor heating in the ground floor, 16m2 utility room including washing machine and dryer, 2 x terraces, cacti garden, secure electric double gates on entry etc. The property has been built to a very high specification for example the external walls are constructed to at least double the normal thickness, security doors, fully double glazed aluminum windows etc. Overall this is a spectacular villa in a beautiful location. Very private and very secure.

LOCATION: Los Nietos is a small village near to the beach and the Mar Menor. The property can be found within a quiet residential street of Los Nietos which is a popular traditional Spanish fishing village which has still kept its very Spanish identity. Los Nietos is very popular with holiday makers, both Spanish and English alike; it also makes the perfect place to live in Spain. 50 mts to the beach. DESCRIPTION: A 3 bedroom, ground floor townhouse. The property is brought to the market furnished and in good condition. The accommodation is as follows: Front patio Ample space for table & chairs. Entrance Hall Access to 2 of the bedrooms and the living room. Bedroom 1 Free standing wardrobe. Bedroom 2 Free standing wardrobe. Lounge T.V. point. Ceiling fan. Access to bedroom 3 and the kitchen. Bedroom 3 Overlooks the courtyard. Kitchen Refurbished in 2022. Fully fitted with eye and base level units. Electric oven & ceramic hob, fridge freezer and microwave. Door to the courtyard. Bathroom Refurbished in 2022. Walk-in shower, hand basin, mirror and W.C. Courtyard Large outside space with a few mature plants. Separate access via a side street. Toldo (retractable sun shade), scrub sink and a storage room. Inside the storage room is a washing machine and an electric water heater. Solarium Currently there is no access as the owners have removed the staircase. The solarium covers the whole area of the house and has partial views of the Mar Menor. There are many possibilities to expand the property, especially on the solarium. This is a traditional style property that has been upgraded, it has recently been re-plumbed and has new flooring throughout. There are many leisure facilities to hand such as horse riding, walking, golf at a range of championship courses, with of course a healthy traditional Spanish way of life. The house is situated 10 mins from the famous La Manga Club and only a 20 minute drive from Murcia International airport (60 minutes from Alicante airport) right on the edge of the warm Mediterranean waters of the Mar Menor. A local train service (FEVE) runs regularly between Los Nietos and Cartagena on a daily basis. Please note a mortgage is available subject to status.

LOCATION: Located in a Mediterranean bay, the apartment is in the centre of a Spanish village, with all necessary amenities for everyday living. 10 minutes walk to the beach. The property is in the foothills of the surrounding countryside with beautiful walks all around. Within a 10 minute drive of the world famous La Manga Club with its 3 Championship golf courses. 30 minutes to Murcia International airport and around 20 minutes to the city of Cartagena. DESCRIPTION: A charming 3 bedroom, 2 bathroom, first (top) floor apartment. In good condition throughout, the property is peacefully located and has stunning views from the roof terrace. Build size is around 100m2. Hot and cold ducted air conditioning throughout the apartment. An ideal opportunity to purchase a very well maintained property in this traditional fishing & mining village. Early viewing is strongly recommended. * Fully fitted kitchen includes all white goods * Both bathrooms are fully equipped * Internal spiral staircase to the solarium * Unfurnished * West facing * Underground parking space * Storage room




