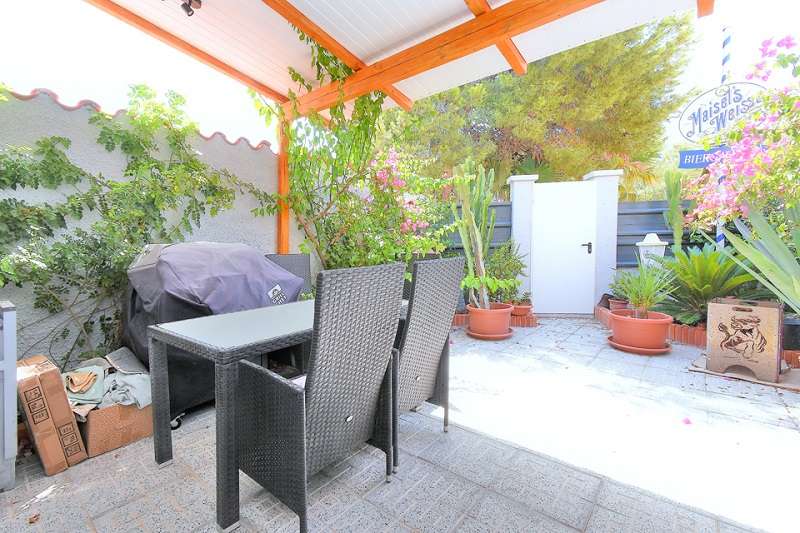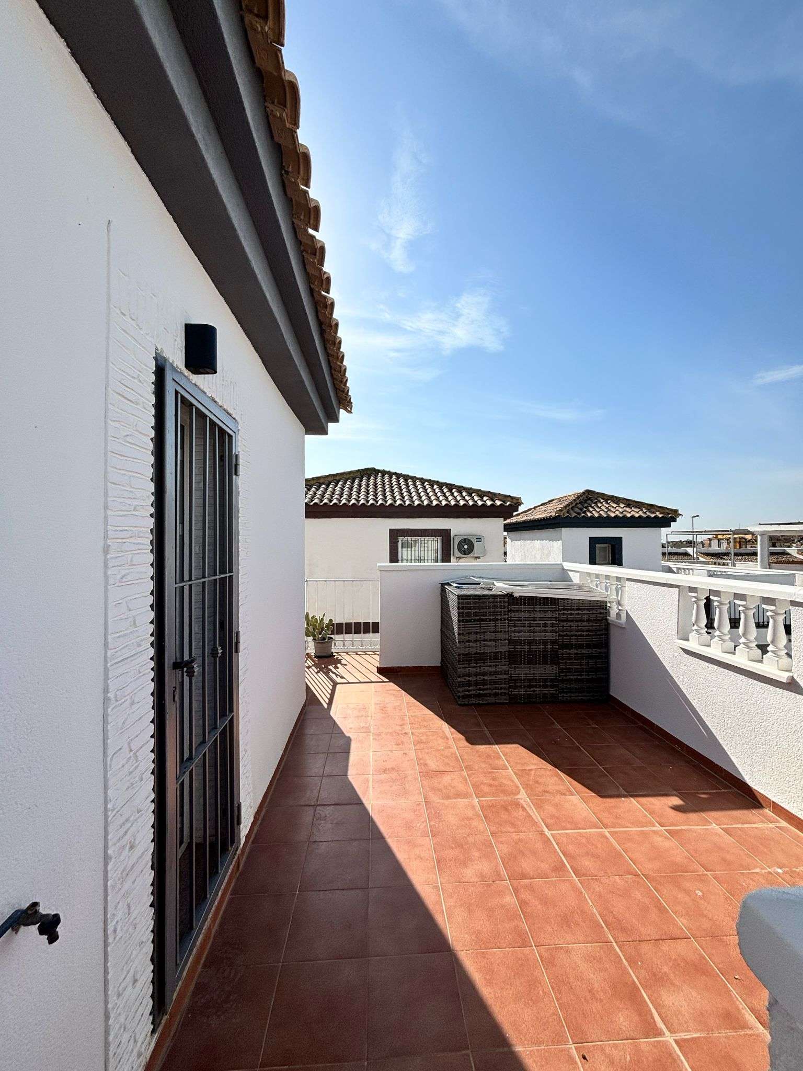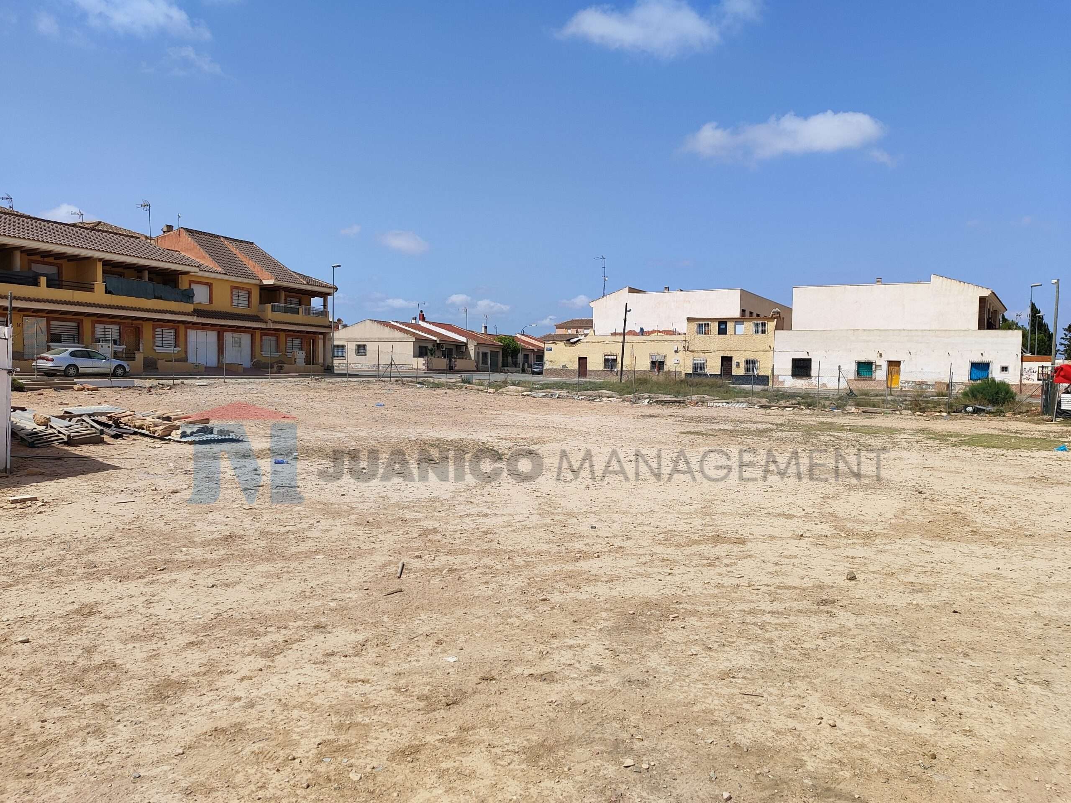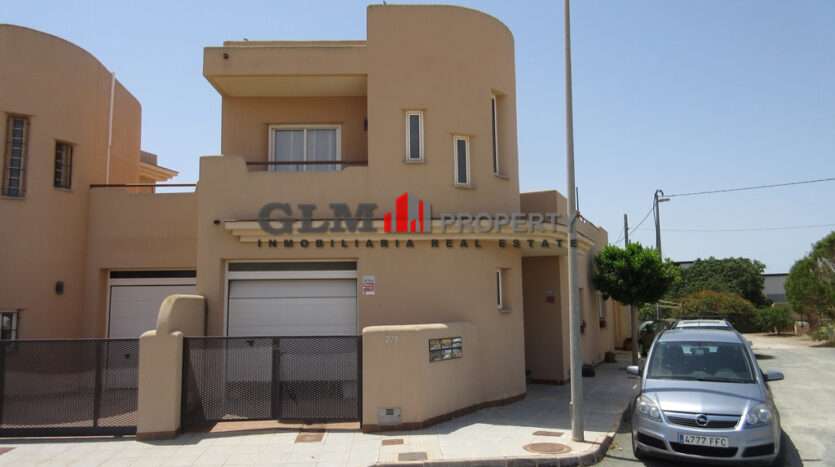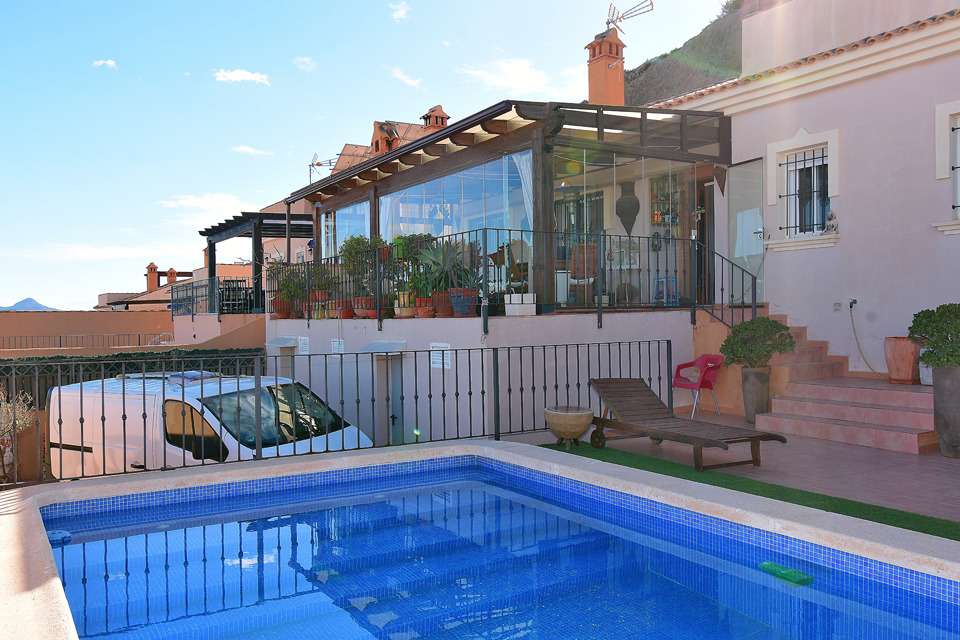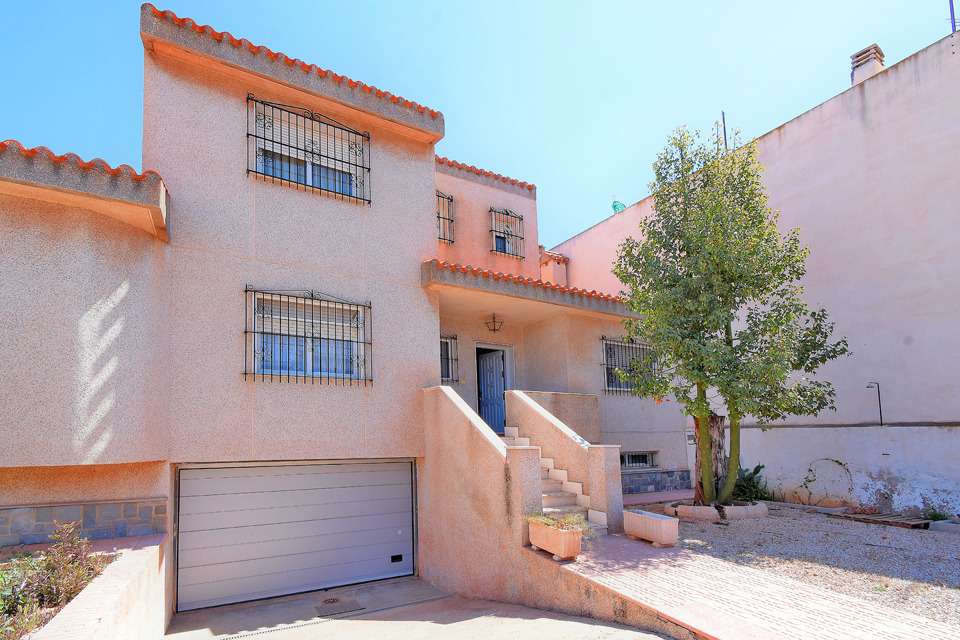
Spectacular Villa For Sale in Los Urrutias



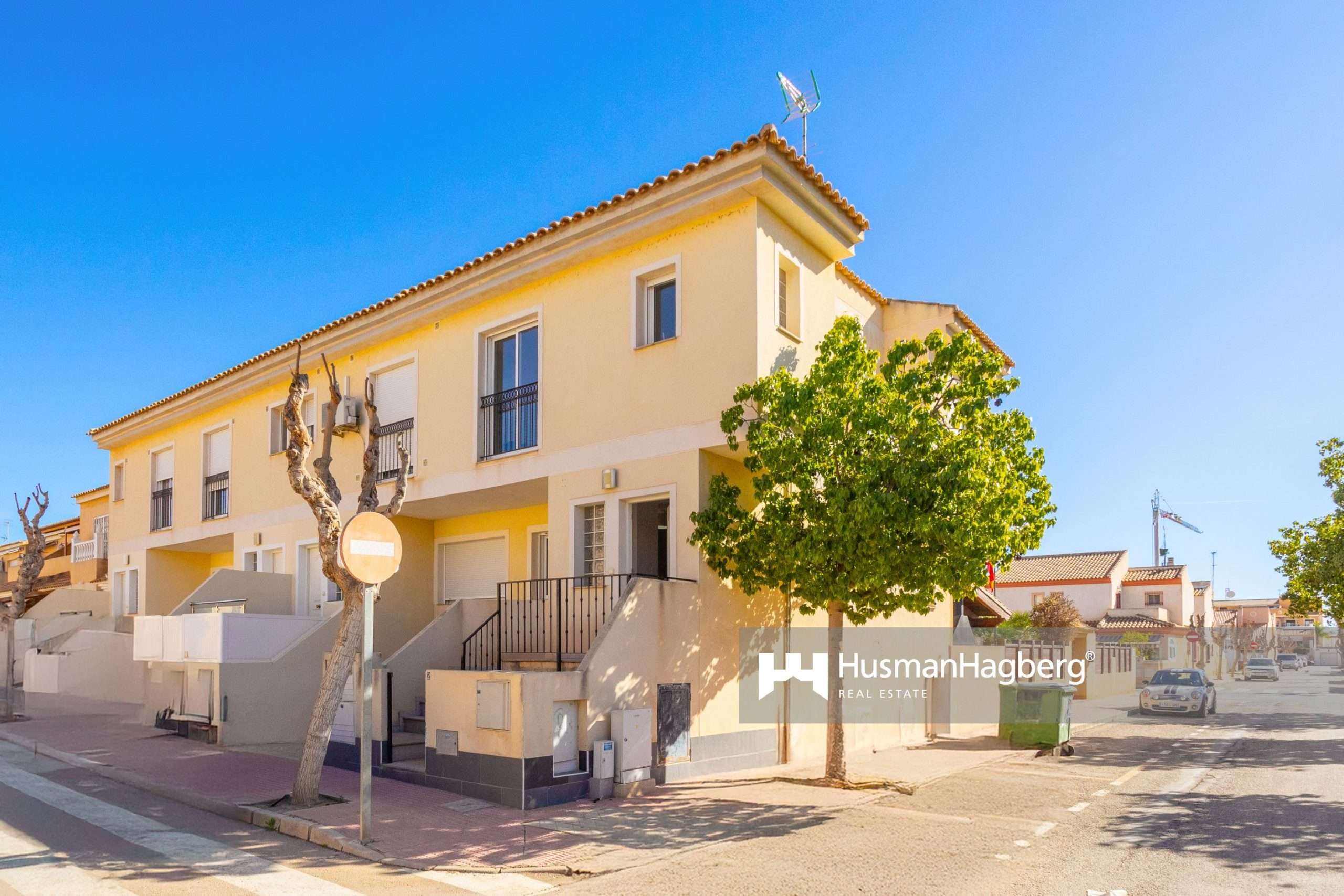



3 bed 2 bath country cottage of total build size of approximately 164m2, including the garage, set in a stunning valley location in the tiny hamlet of El Margajon on a plot of approximately 2,042m2 is tucked away between two picturesque mountain ranges. Now Reduced by 5,900€!
This beautifully and sympathetically restored property is approached in the first instance by tarmac road with the final 1.8km of stone and earth track. Reaching the village of El Margajon the property is set on the outer edge. The walled and fenced garden is private and has a breath-taking selection of Mediterranean trees, shrubs and plants, all lovingly nurtured and cared for over a number of years by the current owners.
The layout of the property is based on the traditional Mercian style in the shape of the cross, with the front door opening into a spacious hall which is used as a dining room, with a double bedroom off to either side, one with a small hallway and extremely large modernised bathroom off, consisting of shower over bath, low flush W.C. and attractive marble top vanity unit with mirror over and washing machine. Both bedrooms have high beamed ceilings with ceiling fan and half tiled walls.
From the main hallway passing through an arched doorway into the cosy sitting room with free standing log burning fire and with the second family shower room with walk-in corner shower cubical and hand-crafted vanity unit, low beamed ceiling and delightfully in keeping with the cottage atmosphere but with a fresh quirky appeal. From the sitting room a small open staircase leads up to the third, double bedroom with two windows affording stunning views in different directions. Colour has been used to good effect in all the rooms.
Off the sitting room the fully fitted dining/kitchen has ample storage with floor and wall cupboards and a pine dresser and features a range style electric oven with extractor over, high beamed ceiling and a clever blend of modern and traditional style. A typically old Spanish half glazed door gives access to the rear garden and a very useful large netted/covered dining and relaxation area from which to view the peaceful stage of the garden and array of colourful flowers. Accessed from the garden at the corner of the house is a practical utility room/summer kitchen.
The garden brings constant surprises at every turn and is enclosed with a delightful traditional stone wall and some fencing, with various interesting separate areas, some laid to stones and includes a ample size garage. There is ample space to add a swimming pool.
This property gives perfect tranquillity and stunning scenery yet is only 12 minutes’ drive from the small town of Las Palas, with supermarket, bank, chemist, butchers stop etc and the busy market town of Fuente Alamo de Murcia is just 20 minutes away. The new Region of Murcia International Airport and the beaches of Mazarrón Bay are similarly just 34 minutes’ drive in opposite directions.
We recommend an early viewing as we anticipate this very special property will not be on the market for very long!
For more photos, questions or to arrange a viewing click on Make Enquiry.
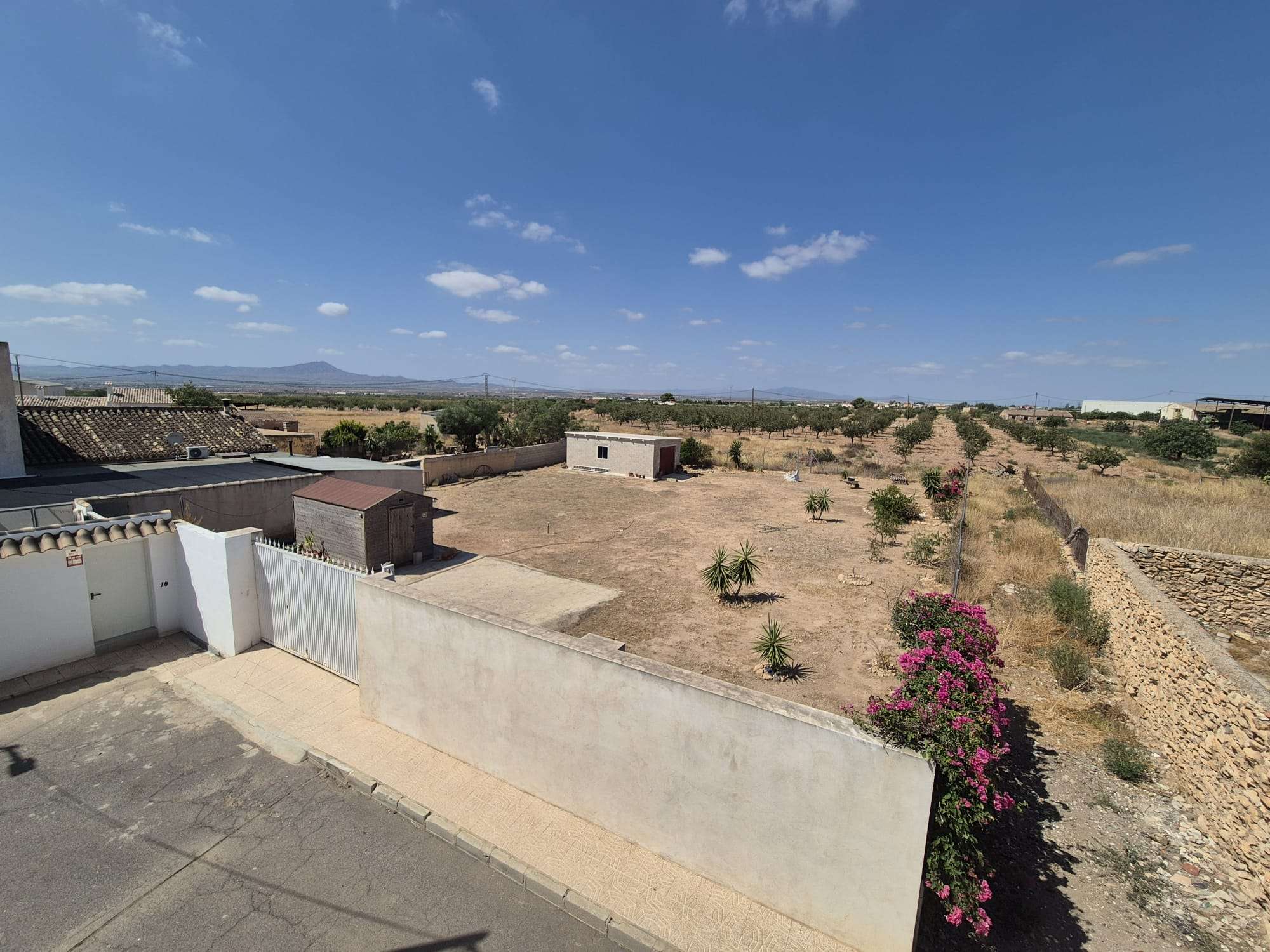
Situated on the edge of a small Spanish village affording views across the countryside to the mountains of Sierra Carrascoy and Espuñas this versatile building plot has may features already in place.
In total the plot is approximately 2,000m2 with the main area of 1,350m2 fully walled and fenced.
To the front is the walled area featuring a large sliding electric gate with a pedestrian gate within. There is a large concrete parking area and the plot benefits from the following: several sheds/outbuildings including a 40m2 Garage and a large walled, well-established garden area with many exotic plants, trees and shrubs and a lovely 10m x 5m Swimming Pool surrounded by paved terracing, ideal for relaxation, bathing and entertainment. (The pool will require some refurbishment to the internal tiling).
Outside of the pool area is the main building section of the land with ample room for one or two detached properties and there are further planted areas containing Bougainvillea, Yucca, Oleander, Jasmin and many more. Building permission is obtainable from the local authorities of Fuente Alamo de Murcia.
To the rear of the fenced plot is another gate leading to a further 700m2 of unfenced land that is ideal to use as an allotment for the growing of vegetables or potential lemon/orange grove. This is an excellent opportunity for someone looking to build a new family home in a peaceful, edge of village location, yet just a few minutes from bars, shops and easy access to excellent motorway links and less than 20 minutes’ drive to the new Region of Murcia International Airport. The five-star Golf Resort of Hacienda del Alamo is less than 10 minutes’ drive and the large market town of Fuente Alamo is just 12 minutes’ drive with all amenities including 24/7 Medical Centre. The coastline of Mazarrón Bay and the Mar Menor are approximately 25 minutes’ drive and within 15 minutes to the beautiful historic Roman town of Alhama de Murcia.
There are many other uses for this land including the siting of mobile homes, caravans or camping. It is possible to build a 3 bed 2 bath detached bungalow, or a modern kit house/prefabricated property for less than the cost of the block built property. Mains Electricity and Water to be connected nearby.
PLEASE NOTE THE IMAGES OF EXAMPLE HOUSE TYPES ARE FOR SUGGESTED POSSIBLE DESIGNS AND ARE NOT INCLUDED IN THE SALE.
For more photos, questions or to arrange a viewing click on Make Enquiry.
