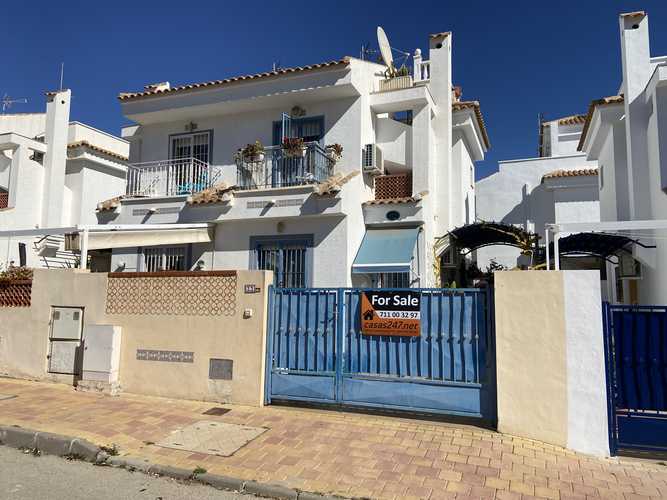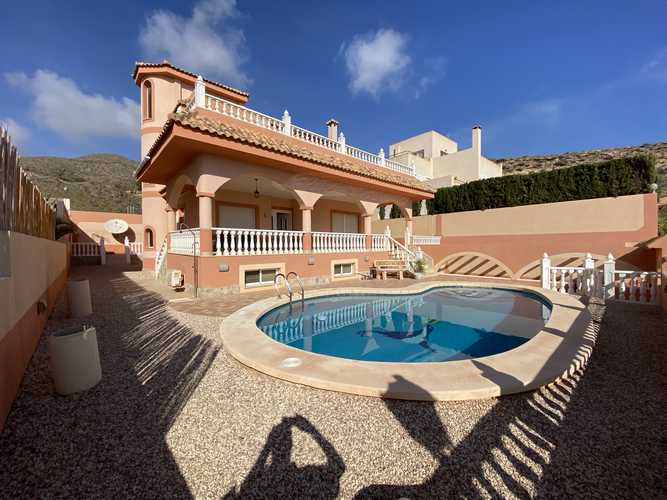
Villa and Apartment For Sale in Bolnuevo


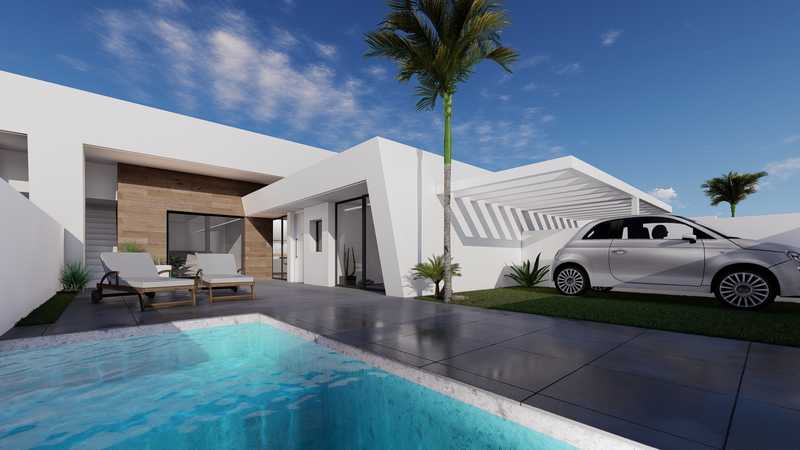
Perfectly designed:
These beautiful villas have been thoughtfully designed to provide the perfect individual private contemporary living space, featuring a vaulted kitchen ceiling with concealed window, double full glass sliding doors that open directly on to a large terrace with private swimming pool, enclosed gardens with off road parking.
Perfectly located:
These Villas are just a couple of minutes walk from the main town centre of Roldan, a vibrant – busy Spanish market town with a huge selection of supermarkets, bars, restaurants and banks.
Perfect for leisure:
Miles and miles of areas to explore in Roldan – it’s ideal for the golfers as “Terraza’s de la Torre” and “La Torre Golf Resort” are right on the doorstep. Yoga, Pilates, 2 gyms and “campo futbol” are all in the town centre. Just 15 minutes from the Mar Menor beaches and 15 minutes from the new International Murcia Airport.
“SUN ALL DAY” with the generous terraces and a large rooftop solarium to relax on – here you also have options for a summer kitchen or even a hot tub!
For more photos, questions or to arrange a viewing click on Make Enquiry.
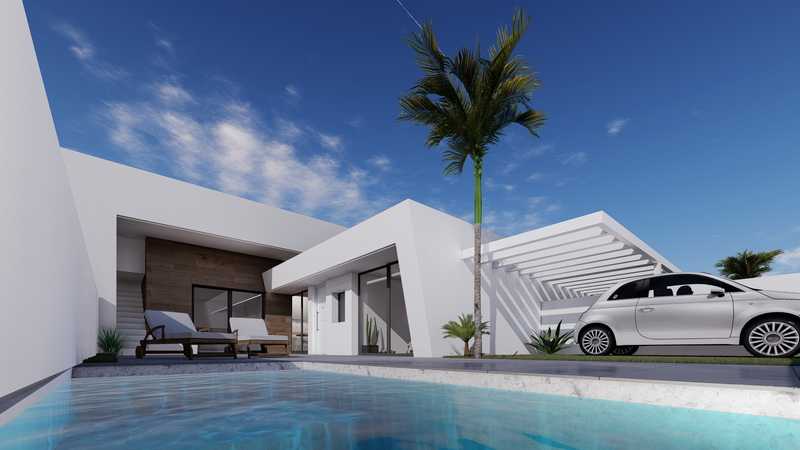
Perfectly designed:
These beautiful villas have been thoughtfully designed to provide the perfect individual private contemporary living space, featuring a vaulted kitchen ceiling with concealed window, double full glass sliding doors that open directly on to a large terrace with private swimming pool, enclosed gardens with off road parking.
Perfectly located:
These Villas are just a couple of minutes walk from the main town centre of Roldan, a vibrant – busy Spanish market town with a huge selection of supermarkets, bars, restaurants and banks.
Perfect for leisure:
Miles and miles of areas to explore in Roldan – it’s ideal for the golfers as “Terraza’s de la Torre” and “La Torre Golf Resort” are right on the doorstep. Yoga, Pilates, 2 gyms and “campo futbol” are all in the town centre. Just 15 minutes from the Mar Menor beaches and 15 minutes from the new International Murcia Airport.
“SUN ALL DAY” with the generous terraces and a large rooftop solarium to relax on – here you also have options for a summer kitchen or even a hot tub!
For more photos, questions or to arrange a viewing click on Make Enquiry.
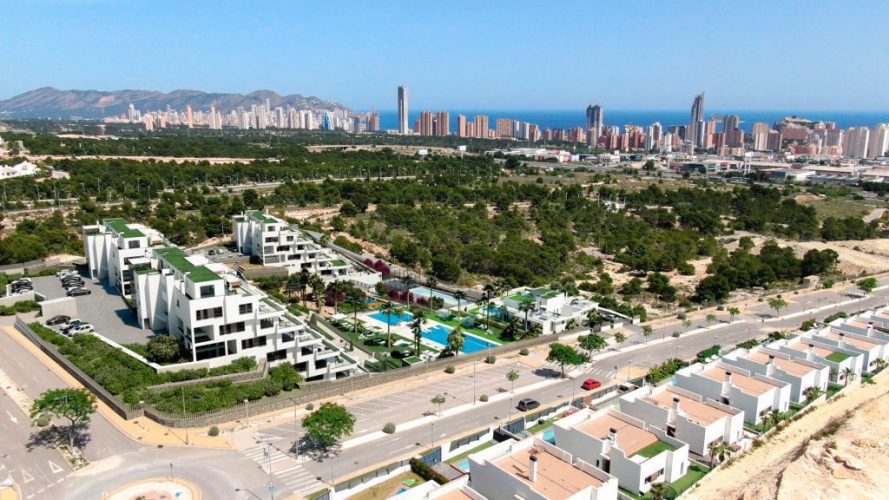
An exclusive residential complex of apartments and 2 villas, all with sea views. In the centre, there is an impressive community pool and Jacuzzi, a refreshing children’s paddling pool and a multisport court.
The common areas of Seascape Blue are completed with a paddle tennis court, playground, bio-fitness exercise area, dog gym, garden areas for walking, gyms, recreation areas, coworking rooms and indoor swimming pool.
There are 2 bed, 2 bath – 3 bed, 2 bath – 3 bed, 3 bath – 4 bed, 3 bath apartments and 2 villas.
You can see a plan of each type and we have chosen the lowest priced ones. Prices and full plans are available on request.
The homes have centralised air conditioning and a ventilation system, which constantly renews the air, avoiding condensation, the feeling of stale air and the proliferation of particles that can be harmful to health. In addition, the windows have a micro-ventilation system to circulate air,
keeping the indoor climate constant. This system will help you maintain the house perfectly ventilated and completely safe even if you do not live in it.
For greater comfort, we have equipped the bathrooms with electric underfloor heating and
shower screens. And blinds in the living room and the master bedroom are motorised.
The homes also have an aerothermal system, which provides clean and efficient hot water, allowing you to reduce electricity consumption by a significant percentage.
For greater security and comfort, a security checkpoint will control access to Seascape Blue and smart mailboxes located at the entrance will allow its residents to receive their correspondence at any time and without having to be at home.
The residential complex will also have a cardioprotected space equipped with the necessary elements for a rapid reaction to any incident.
VILLA WITH PRIVATE SWIMMING POOL
3 bedrooms
2 bathrooms
Laundry room
Plot
Basement with a separate access
Courtyard
Roof terrace
Swimming pool
Parking
Add a plus of exclusivity and choose one of the beautiful Seascape Blue single-family villas. These homes have 3 bedrooms and 2 bathrooms, a kitchen equipped with appliances and integrated into the living room, a large garden, a private pool, 2 parking spaces and a basement with natural light and independent access.
DUPLEX TYPE PENTHOUSES
2 or 3 bedrooms
Panoramic terrace
Solarium
3 bathrooms
1 studio upstairs
Pre-installation for Jacuzzi
Parking and Storage room
An intelligent design has allowed us to transform the properties into exclusive penthouses with large panoramic terraces to enjoy the beautiful views of the Mediterranean and the Benidorm skyline from the privacy of the home.
Another of the great attractions of these homes is that they have a studio of approximately 16m2 and bathroom on the top floor. A large independent and very versatile space that
you can optimise in different ways and make the most of it.
ÁTICOS CON TERRAZA PRIVADA
2 or 3 bedrooms
Terrace
2 bathrooms
Pre-installation for Jacuzzi
Parking and Storage room
If there is one thing that stands out in this kind of properties is, without a doubt, the large size of the terraces. Dream spaces designed to enjoy the sun and panoramic views of the legendary mythical bay of Benidorm.
DUPLEX WITH PRIVATE GARDEN
2 or 3 bedrooms
Terrace
Plot
2 bathrooms
Pre-installation for Jacuzzi
Parking and Storage room
Basement with a separate access
This ground floor flat has a large terrace, ideal for the enjoyment of the whole family and a large basement an extra space to convert it into a fun entertainment area for the whole family or a guest room with separate access.
For more photos, questions or to arrange a viewing click on Make Enquiry.
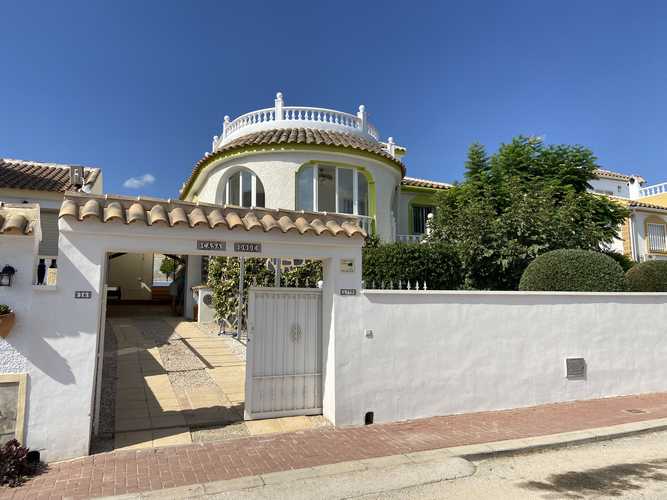
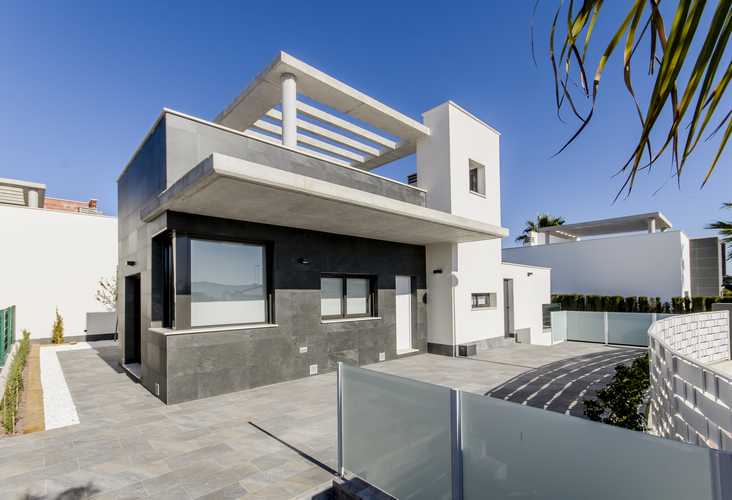
These modern, stylish detached villas are in Hacienda San Julian between Lorca and La Hoya in the Murcia province.
They have 3 bedrooms and 2 bathrooms with solariums and communal pool and garden.
The lounge, dining area and kitchen are open plan.
The kitchen is fitted with high and low units and the white goods are included.
There is underfloor heating in the bathrooms and bathroom furniture and mirrors are included.
All the recessed lights, both indoor and outdoor are included in the price.
The cabinets and benches include LED lights.
Each plot has a driveway for off road parking.
Please note the photos are of the show house and the villas are unfurnished.
Airports: 45 minutes to Murcia, 1 hour 20 to Alicante and 1 hour 25 to Almeria.
Beaches: 35 minutes to Bolnuevo and 40 minutes to Aguilas.
For more photos, questions or to arrange a viewing click on Make Enquiry.
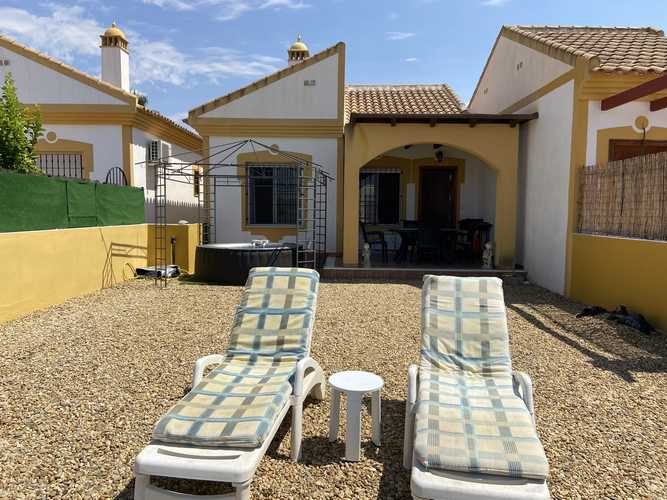
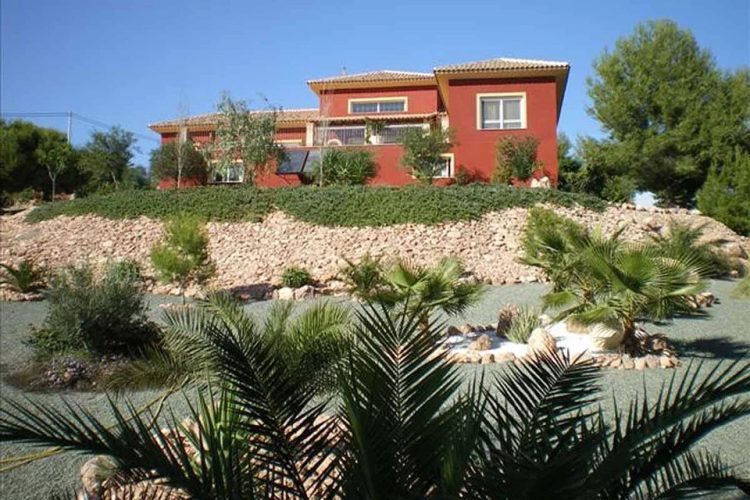
Detached Luxury Villa of 332m2 build on a large plot of in excess of 5,500m2 4 beds 3 baths with 10m x 5m private swimming pool mature landscaped garden stunning country and mountain views.
GARDEN & GROUNDS: The house sits on the high point of a generous plot in excess of 5,500m² which has been designed for minimum maintenance with all-round views to the Sierra Espuna national Park, the Carrascoy Mountains and the Guadalatin Valley. Accessed via electrically-operated security gates which have an external intercom connection to the house, the house and garden sit on a 3,000m² plot. The garden is stocked with an impressive collection of well-maintained shrubs and trees chosen for their suitability for the local climate, beautiful tubs and planters, plus a stunning swimming pool area that is perfect for socialising and relaxing. Upper and lower terraces provide a choice of calm locations for reading, unwinding, wining and dining, while the stone-walled central area offers an eye-catching selection of flowering shrubs. For those keen on self-sufficiency, there is a 2,500m² area stocked with an orchard of fruit trees and a vegetable plot for growing vegetables all year round.
OUTDOOR LIVING: With two large terraced areas, both equipped with barbecues and a choice of seating areas, this garden is perfect for relaxing or socialising. An ideal location in which to enjoy the exceptional surrounding views, or just cool down in the generously-proportioned 10m x 5m kidney-shaped swimming pool: this house is designed for outdoor living. The swimming pool is equipped with roman steps for ease of access, has a solar shower and is surrounded by a large terrace. The property benefits from a separate supply of irrigation water which provides an inexpensive way to water the garden and top up the swimming pool. Solar panels generate some of the electricity needed at the property, thereby minimising the utility bills and, if you like a project, there is a 150m² under-build with power and water. Currently used for car parking and storage, it would lend itself to conversion to additional living space such as a separate ‘Granny’ annex.
LIVING SPACE: There are two separate entrances at the front of the property with the main entrance leading into a hallway which divides the property into sleeping areas on the left and living areas on the right including the lounge, sun lounge, kitchen, utility room, cloakroom and a separate ‘quiet’ lounge area in the room that was originally destined to be bedroom 4.
Main Lounge: The double-height ceiling gives the main lounge a striking ‘wow’ factor and helps prevent overheating during the hot summers, while comfort in winter is maintained by the feature, built-in, log burner stove. Double-glazed doors lead from the lounge to the sun lounge and large terrace creating an attractive link between indoor and outdoor space. Two decorative stained glass windows make an attractive feature overlooking the rear terrace while two large high windows bathe the lounge in natural light. There is an excellent internet connection throughout the house plus satellite TV
Sun Lounge: The sun lounge is extraordinary with retractable glass curtain walls all-round, enabling the sun lounge to function as a fabulous, high-quality, additional outdoor living space that offers views of the Sierra Espuna Regional Park mountains for most of the year. The sun lounge leads out to the large rear terrace and barbecue area which enjoys the same stunning views. However, during winter with the glass panels in place, the sun lounge provides a warm haven to maximise both the benefits of the winter sunshine and the enjoyment of the views. Ideal in winter for enjoying a morning coffee, a leisurely lunch, afternoon tea or an early evening drink in the sun without having to wrap up outdoors.
Kitchen: The fabulous family-sized kitchen is one in which any serious cook would feel at home. More than ample numbers of high-quality wall and base units have been carefully fitted and offset by the contrasting genuine marble worktops. There is a glorious, fitted, granite, double butler sink and anyone preparing food in the kitchen would enjoy the views of the swimming pool and terrace views. In many ways, it is like a modern version of the old farmhouse kitchen with plenty of space for a full size dining table and chairs but with modern appliances including a built-in halogen hob and extractor unit, electric oven, and large fridge/freezer. Double glass sliding doors help brighten the room with natural light and offer convenient access to the outside terrace.
Utility Room: The Utility Room has plumbing in place for a washing machine, sufficient space for additional appliances such as extra fridges or freezers, plus a fitted sink unit and granite worktops.
Cloakroom
: The half-tiled cloakroom has a WC and basin.
Quiet Lounge – Bedroom 4
: Suitable for use as an additional lounge area, home office, music room, reading room or as a fourth bedroom. It has its own separate door to the front of the property with access to the pool area, large window overlooking the rear terrace and fitted wardrobes. It could function well as a guest bedroom for guests who wish to come and go as they please. The room has hot and cold air-conditioning.
SLEEPING QUARTERS: With the exception of Bedroom 4 and the downstairs cloakroom, all sleeping quarters and bathrooms are located off the left hand side of the hallway as you enter the main door.
Bedroom 1: Good size double bedroom with fully-fitted wardrobes offering hanging space for clothes and pre-fitted with drawers, window, ceiling light/fan, hot and cold air-conditioning.
Bedroom 2: Good size twin/double bedroom with fully-fitted wardrobes offering hanging space for clothes and pre-fitted with drawers, window, ceiling light/fan, hot and cold air-conditioning.
Family Bathroom: Family bathroom that is fully tiled with wash basin, W.C. double size walk-in shower with privacy glass.
Master Bedroom: A large, spacious, impressive, grand double bedroom with ceiling light/fan, dual aspect windows and en-suite bathroom. Wardrobes and dressing table unit are built-in and cleverly conceal the television. Hot and cold air-conditioning.
En-suite Bathroom: A fully tiled, spacious en-suite bathroom featuring a corner bath with shower attachment, bidet, W.C. and wash hand basin.
For more photos, questions or to arrange a viewing click on Make Enquiry.
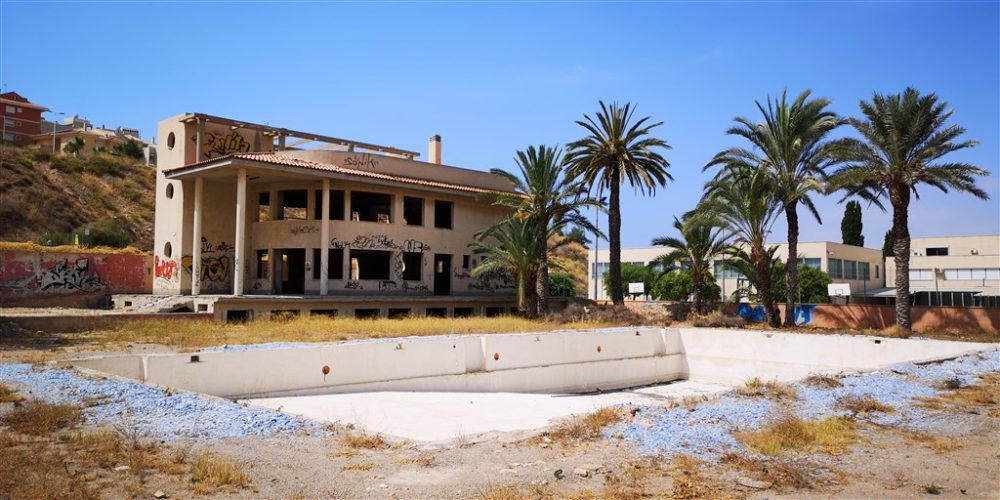
EXCELLENT INVESTMENT PROJECT IN PRIME COASTAL LOCATION ON A 3,120m2 FULLY FENCED PLOT WITH A BUILD SIZE OF 580m2 ACROSS 3 FLOORS COMPETITION SIZE TENNIS COURT WITH COVERED VIEWING STAND AND OLYMPIC SIZE SWIMMING POOL ALL REQUIRING RESTORATION. Located in the sought after Quatro Plumas area of the popular coastal town of Puerto de Mazarrón. We are pleased to offer this excellent investment project, built in 1990 as an entertainment, sports and leisure facility and also offering living accommodation. Until recently it was operated as a Discotheque, Restaurant/Cafeteria but can also be used for Private Care Home, Private Medical Centre/Clinic, Educational Facility or Gymnasium/Sports Facility. We estimate the new owner would be required to invest a further 250,000 – 350,000 Euros on restoration and remedial works, plus whatever installation costs would be required depending on the preferred usage. This is not a small project but once fully operational could achieve a value of around 850,000 Euros to 1.2 Million Euros. We are currently exploring with the local authorities whether the land could be used to develop Apartments or convert to a Hotel. This is a very rare development/investment opportunity and is ideal for a small investment consortium or individual with vision and aspiration. We would be delighted to discuss further details with any interested parties. Currently the property comprises of the main building across 2 floors and a basement, a private swimming pool measuring 25m x 12.5m and sports area/tennis court with ample covered elevated seating area for spectators. There are many many more features to this project, too numerous to mention.
For more photos, questions or to arrange a viewing click on Make Enquiry.
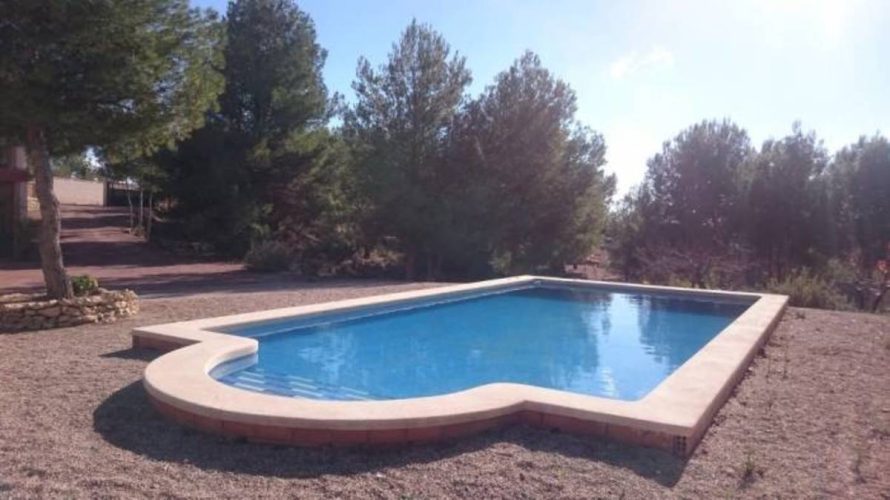
EXCEPTIONALLY WELL-BUILT 3 BED 2 BATH DETACHED VILLA OF 314M2 BUILD ON A 5000M2 PLOT WITH PRIVATE SWIMMING POOL SET IN STUNNING HILLSIDE LOCATION. This beautiful designer home benefits from a tranquil and private location in the Sierra Espuna national park, close to the historic town of Aledo with all amenities less than 10 minutes away and close to the market town of Totana and the city of Lorca. With easy access to motorways, motorways and the beaches of Mazarron Bay. Being sold complete with high quality furnishings, well proportioned rooms and the highest quality fittings this is a rare opportunity to purchase a dream home of distinction. The property is approached from the edge of Aledo via a short tarmac and gravel track which rises gently into the hills. The plot is fully fenced and walled and is not overlooked. The garden is laid to gravel and tiled terraces with a profusion of Mediterrean trees, plants and shrubs and a larger than average swimming pool with Roman end and surrounding bathing terrace provides an idyllic relaxation area. From the double gated entry there is ample parking for a number of vehicles. The house itself is distributed over 2 levels with the lower level benefitting from a large 4th bedroom with the remaining 60m2 covered but not walled providing an option for further living space to be developed by the new owners. The main property is entered from a covered terrace through a grand doorway into the dining-sitting area with a further 3 patio doors providing a large airy space, climate control and open to the fully fitted kitchen/diner with high quality wooden floor and wall units, a granite worktop and fitted white-goods, climate control and a large utility area off with further storage and a second sink. There is a very large master bedroom with climate control, 6-door fitted wardrobes, a patio door opening out onto the covered terrace with astonishing views across the pine trees to the mountains beyond, a window overlooking the pool and En-suite bathroom with large wet-room area. There are a further two double bedrooms and a large family bathroom with shower over bath. The house has Oil fired central heating throughout and features modern recessed lighting in the ceilings. There are many many more features to this house too numerous to mention and would make an ideal family home or luxury holiday retreat. 15 minutes drive into Totana, approximately 40 minutes to Murcia airports and 35 minutes to beaches, 20 minutes to the railway station.Price:€420,000For Sale: Detached Villa, Country Property Inland Murcia (Current)Locality: AledoCounty/Municipality: AledoBase Property DetailsBedrooms: 3Total Bathrooms: 2Full Bathrooms: 2Building InformationFloor area (Total): 314 m2Office ID: Fare368PLand InformationLand Area: 5001 m2FeaturesIndoor Features: Air Conditioning; Fitted WardrobesOutdoor Features: Swimming Pool; Terrace; Mature GardensOther Features: Parking
For more photos, questions or to arrange a viewing click on Make Enquiry.
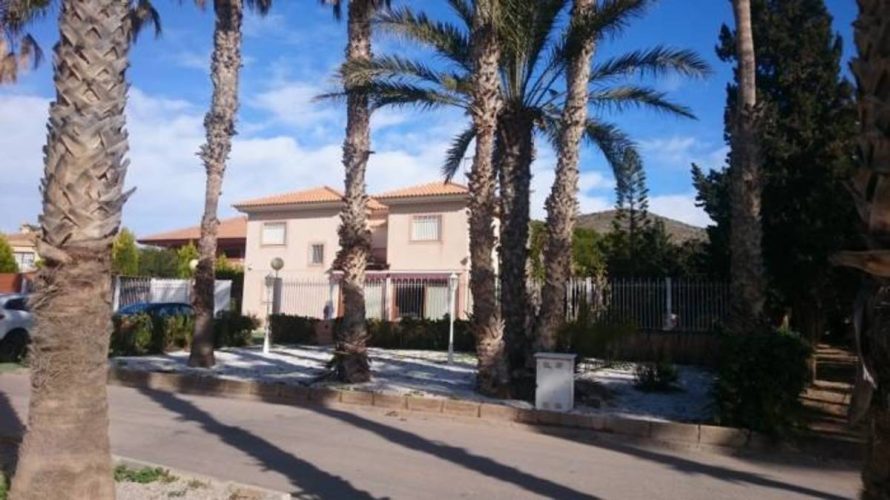
DETACHED 6 BED 3 BATH VILLA OF 250m2 BUILD ON A 2000m2 DOUBLE PLOT IN HIGHLY SOUGHT AFTER COASTAL LOCATION WITH PRIVATE DOUBLE D SWIMMING POOL 50 METRES FROM THE BEACH. Rarely does a property of this type come onto the open market in this area of San Gines La Azohia and particularly with the option to build a second detached property on the substantial plot. The traditional fishing village of La Azohia is hugely popular in the summer months and boasts an array of excellent sea-food restaurants, shops and bars yet still manages to maintain a relaxed and informal atmosphere on the shores of the Mediterranean. The property is approached by double electric gates with ample parking at the front of the property and covered parking for 3 vehicles, storage and covered drying area to the side and to the rear a mature garden with an assortment of pine/palm and other trees and shrubs, lighting throughout, secluded seating and a covered dining area, summer kitchen with bread/pizza oven and BBQ and a custom built, very large swimming pool, this is definitely a home designed for having guests and hosting parties. The property is on the third line from the beach and comprises the following – large corner, wood lined entertainment area with floor to ceiling sliding windows and electric shutters, affording views around the garden and across the pool and a double window with granite bar opening into the kitchen, giving access for serving food and drinks, independent climate control and comfortably seats 20 plus people. Entering the main hallway with the large, fully fitted high quality kitchen off – benefitting from a selection of floor and wall mounted cupboards, granite worktops, ample space for white goods and adjacent breakfast area. Also on the ground floor there is a family shower room and a laundry room and under-stairs storage cupboard. White marble stairs lead up to the first floor which has a glazed panel and door allowing for the upper floor to be closed. To the front with sea-views are two double bedrooms, one being the master with an en-suite shower room, 4 large double bedrooms to the rear and a family shower room. The property benefits from ducted air-conditioning/climate control throughout. There are many more features to this property too numerous to mention, please contact us for full details. Distance to golf 25 minutes, distance to airport 35 minutes, distance to local amenities 5 minutes, Puerto de Mazarron 10 minutes, city of Cartagena 10 minutes, one minute walk to beaches.Price:€775,000For Sale: Detached Villa, Coastal Property Costa Calida (Current)Locality: La AzohiaCounty/Municipality: CartagenaBase Property DetailsBedrooms: 6Total Bathrooms: 3Full Bathrooms: 3Building InformationFloor area (Total): 250 m2Office ID: Fare371PLand InformationLand Area: 20000 m2FeaturesIndoor Features: Air Conditioning; Telephone Line; Fitted WardrobesOutdoor Features: Swimming Pool; BBQ Area; Terrace; Mature GardensOther Features: Sea View; Walk to Beach; Near to Shops; Near to Bars and Restaurants; Mountain view; Parking; Sea view
For more photos, questions or to arrange a viewing click on Make Enquiry.
