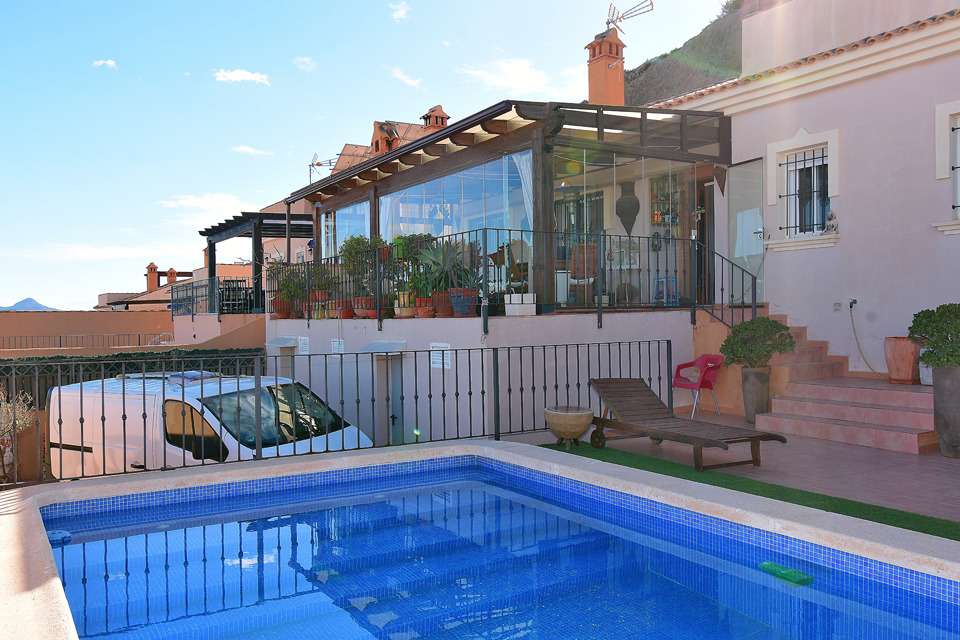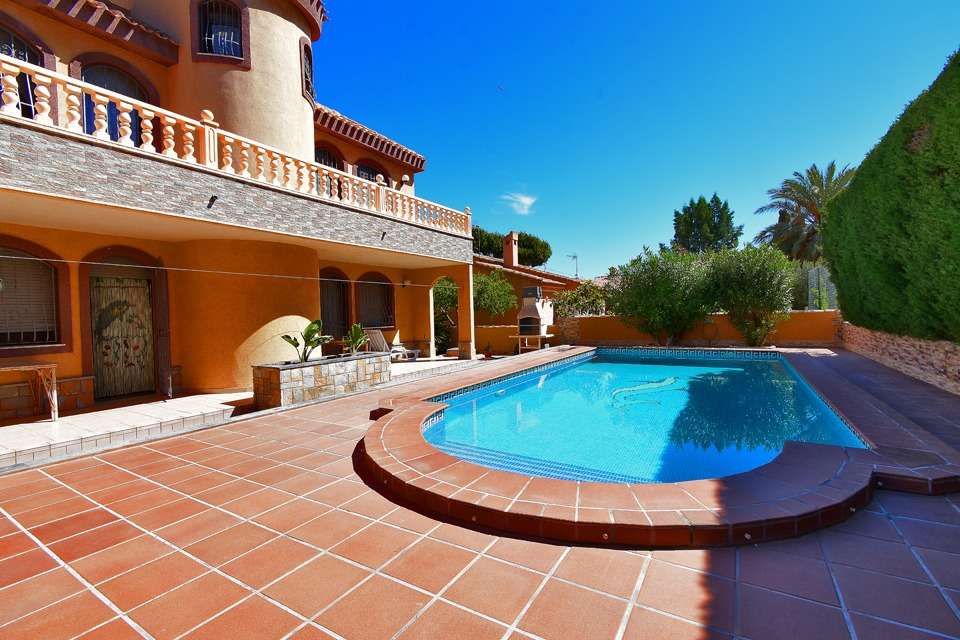
Villa For Sale in Estrella de Mar






LOCATION: Much sought after location, 5 minutes from the centre of a lovely Spanish village which has something for everybody. Unlike much of the surrounding area this is an ‘all year round’ village. DESCRIPTION: Large villa 470m2, situated on 1,332m2 plot. Consisting of: Kitchen (13m2) Fully fitted kitchen with eye level and base units. All the white goods are included, fridge/freezer, electric oven & hob, microwave, extractor fan, dishwasher etc. There is also a walk-in pantry with a second fridge/freezer and further units. Lounge/ Dining room (80m2) An L-shaped area with a dining space separated from the kitchen by a breakfast bar. The main feature is a central log burning fireplace and there is also an inbuilt sideboard. Glass patio doors lead out to the pool area, overall this living area is very light and airy. Bedroom 1 (17m2) The master bedroom with a separate dressing room that is fully shelved and measures approx. 13m2. The en- suite (11m2) has a large separate shower, corner jacuzzi bath, vanity unit, etc. Well finished off. Bedroom 2 (23m2) A large room with built in shelving. Cloakroom (Off large entrance hall). W.C. Sauna Internal pine sauna with separate walk-in shower. Patio Fully tiled south facing patio area with 8m x 4m pool. Also a built in BBQ area and a 50m2 workshop. This is a very private area and there is also a small landscaped garden accessible via the patio. Basement Huge garage space for between 8/10 cars and bodega, power and water. Upper level A self contained apartment consisting of a 15m2 living room with open-plan kitchen, 15m2 bedroom with built in wardrobes and a shower room with W.C. French windows lead onto a huge solarium which encompasses the entire living area of the villa. This provides panoramic views of the surrounding hills, La Manga Club and The Mar Menor. Spectacular viewing area. This villa was built around 2000 and is presented the market fully furnished. Many extras including under floor heating in the ground floor, 16m2 utility room including washing machine and dryer, 2 x terraces, cacti garden, secure electric double gates on entry etc. The property has been built to a very high specification for example the external walls are constructed to at least double the normal thickness, security doors, fully double glazed aluminum windows etc. Overall this is a spectacular villa in a beautiful location. Very private and very secure.