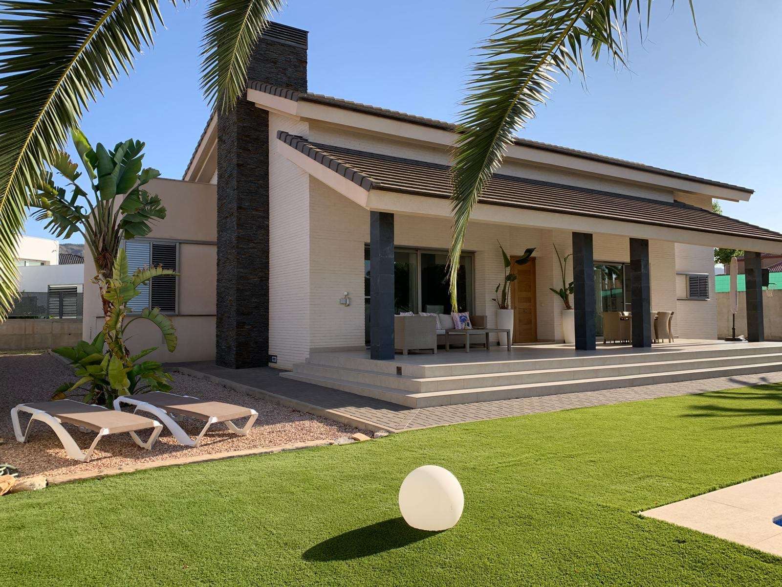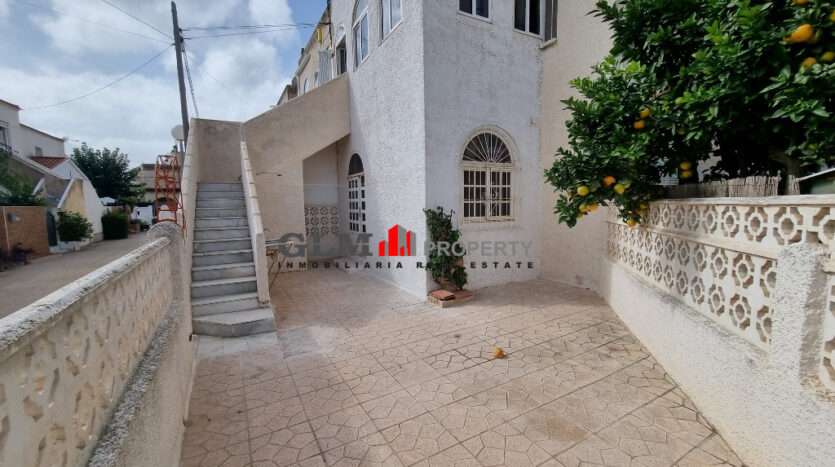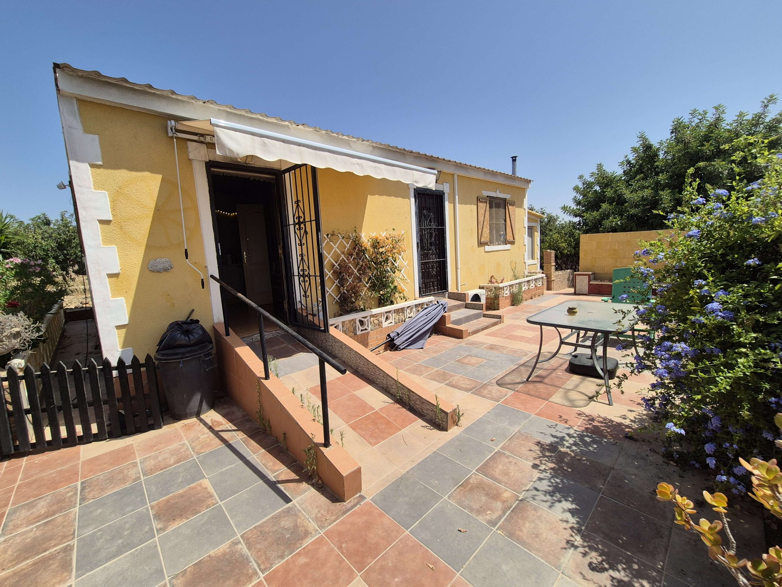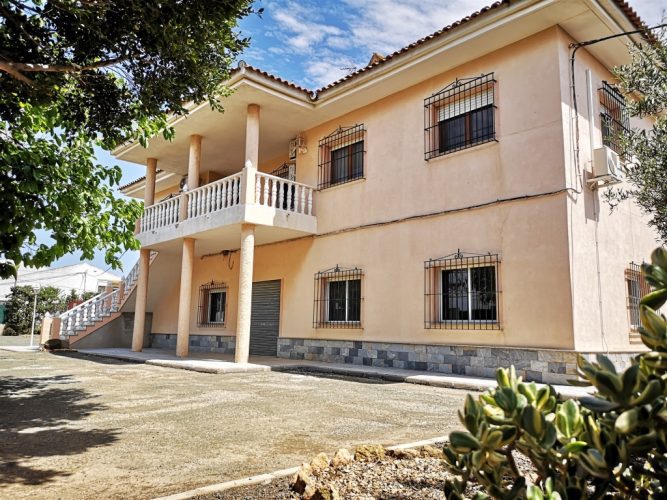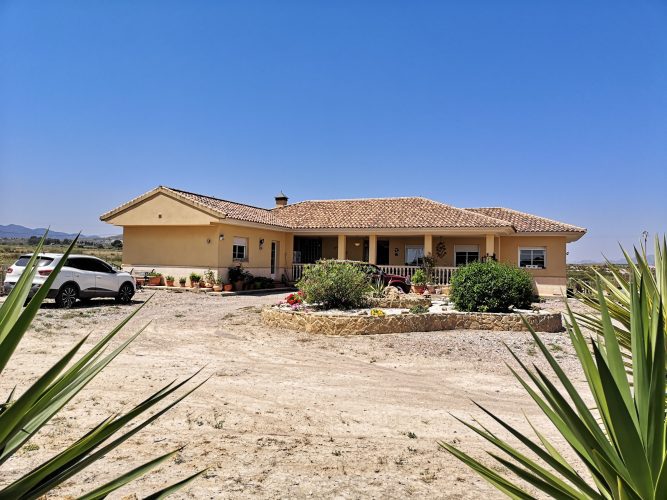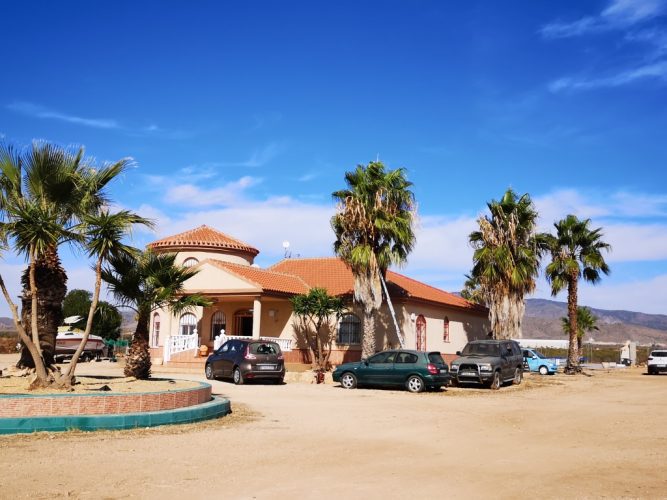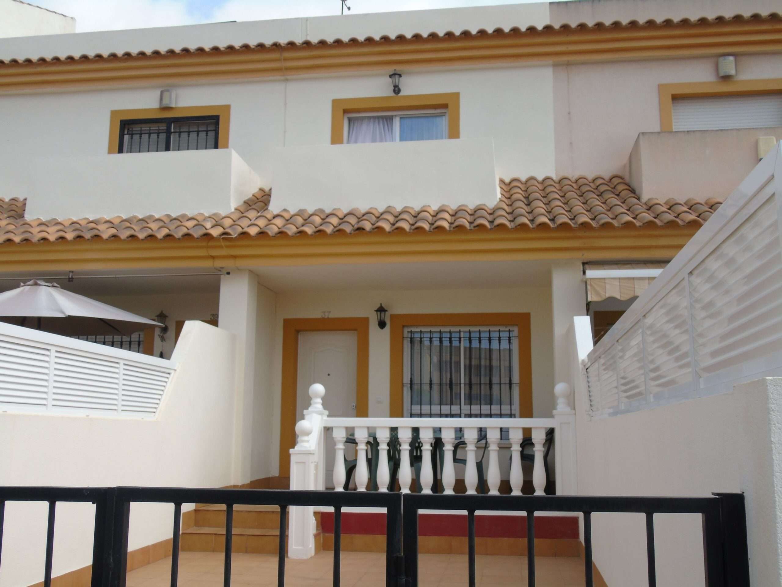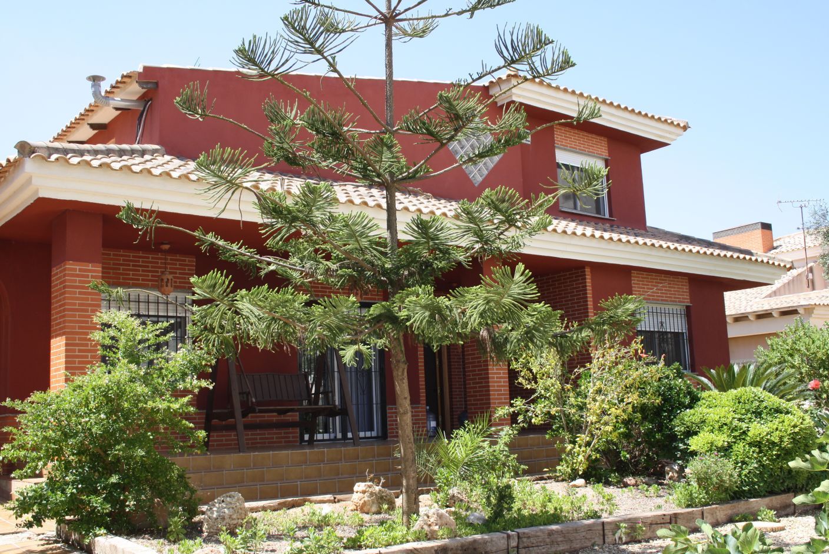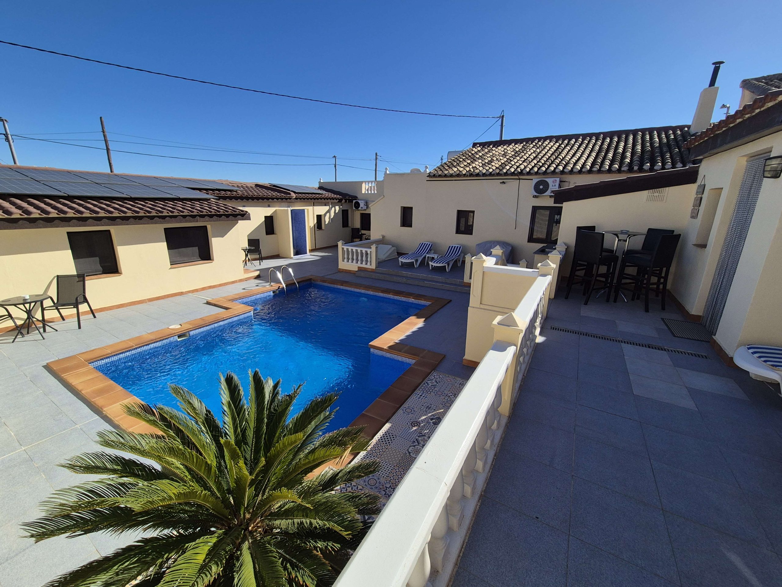
Fully remodelled and refurbished guest accommodation – Near Fuente Álamo, Murcia. A turnkey village self-catering AirBnB opportunity comprising of a charming main house plus four recently remodelled and fully refurbished self-catering Apartments, offering a total of 6 bedrooms and 6 bathrooms within a generous 312m² build on a 748m² plot. Everything is presented in immaculate, move-in condition and ready to welcome guests or your family immediately.
Perfectly located in the traditional popular village of El Escobar, yet only 12 minutes from Murcia International (RMU) Airport. Ideal for golfers (Hacienda del Alamo Golf Resort 10 mins), beach lovers (Mar Menor 30 mins, Mazarrón Bay 35 mins), hikers, cyclists, or simply those seeking a quiet rural escape with city and coastal amenities close by.
The four independent guest apartments with new air-conditioning units have all been completely remodelled and refurbished to a high modern standard – each featuring their own kitchen facility, contemporary private shower room, high beamed ceilings and stylish finishes throughout. Guests can enjoy self-catering flexibility while the new owners can retain the option of offering B&B services. The attractive central courtyard with a 7m × 5m swimming pool forms the heart of the property and has also been beautifully upgraded and includes a pool shower and separate guest WC. There is also a cosy bar with indoor and external terrace seating plus outdoor dining areas and summer kitchen.
The main house has also been recently tastefully redecorated and comprises of 2 double bedrooms, 2 bathrooms, in the master bedroom there is an attractive wooden double door giving access to the front of the property. Plus a spacious en-suite bathroom and a large, walk-in glass-brick shower and a modern vanity unit and W.C. There is also a bright kitchen with large granite worktops including a double stainless-steel sink, with lots of floor and wall cupboards providing ample storage, plus a large gas range, dish washer, washing machine, microwave and fridge-freezer. Off the kitchen is a spacious living/dining room with a log-burner and a beamed ceiling. The property also benefits from a useful storage/linen room which services the four apartments. The master bedroom and the sitting/dining room feature climate control.
A staircase leads from the courtyard to a useful rooftop solarium with views of the village and across the countryside to the mountains beyond.
Throughout the property is efficient electric water heating and several solar panels.
The main house and the guest apartments benefit from fast Wi-Fi throughout.
To the front of the property is private parking for several cars plus a 12m² Garage/store facility.
There is a bar/restaurant just a short stroll away in the village and the large, market town of Fuente Álamo with all amenities, just 12 mins drive.
Fully restored, freshly decorated and meticulously maintained, this property is truly walk-in ready – whether you want a spacious family home with excellent rental income or an established lifestyle business that’s already proven popular with tourists, cyclists, golfers and airport stop-over guests. This is a rare opportunity to acquire a completely refurbished village property with four freshly upgraded guest apartments with immediate income potential.
27 minutes’ drive to the historic port City of Cartagena, 30 minutes’ drive to Murcia City and 12 minutes’ to the popular Murcia International Airport at Corvera.
An early viewing is highly recommended!
For more photos, questions or to arrange a viewing click on Make Enquiry.


