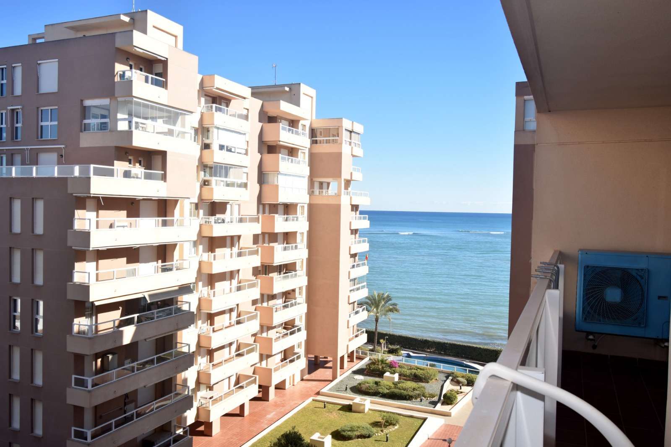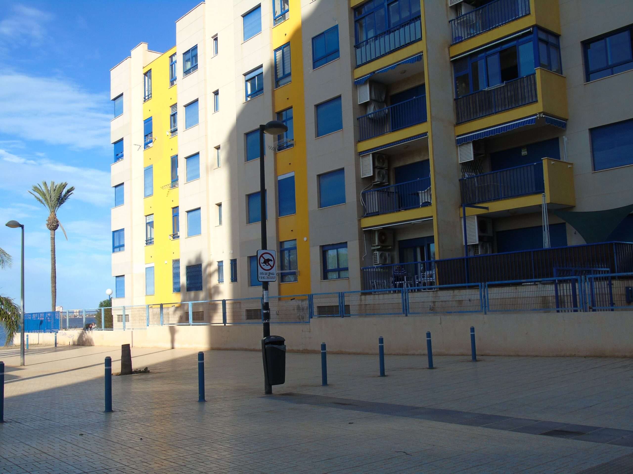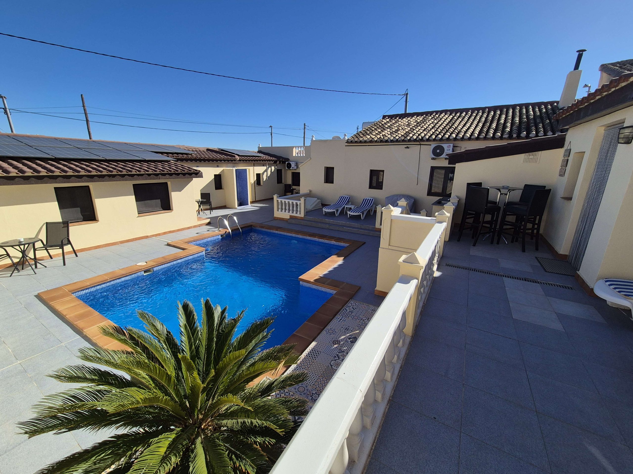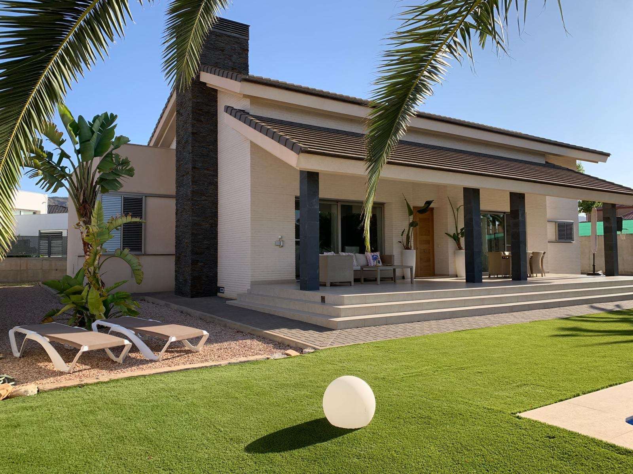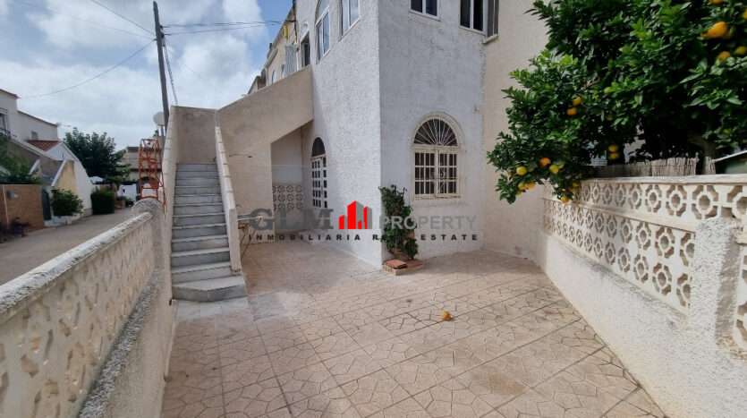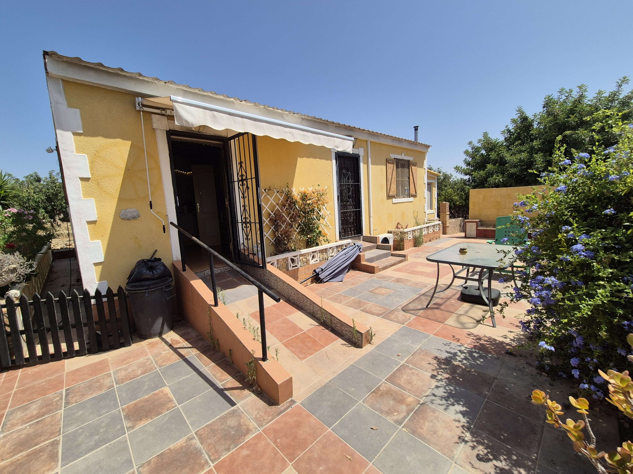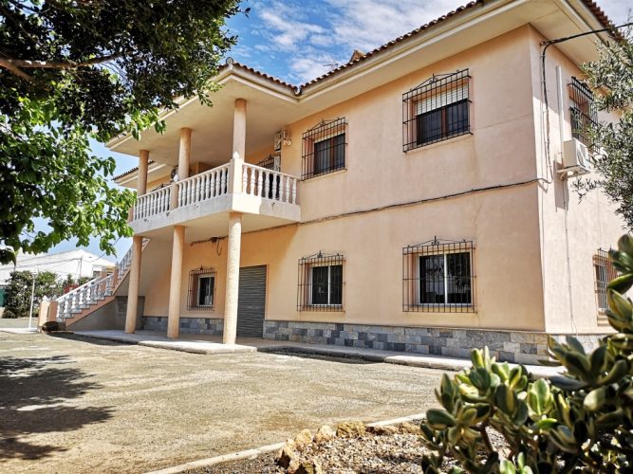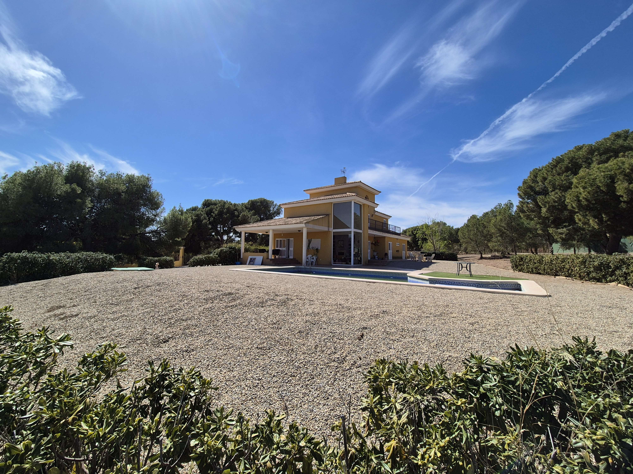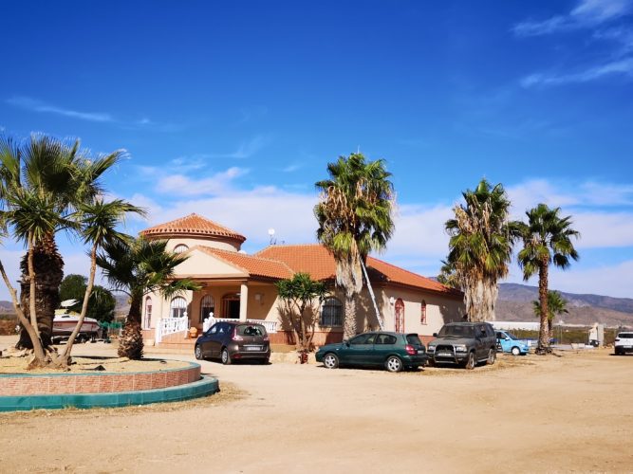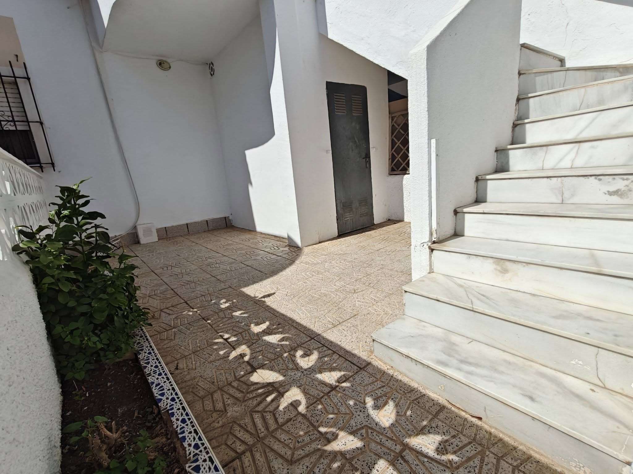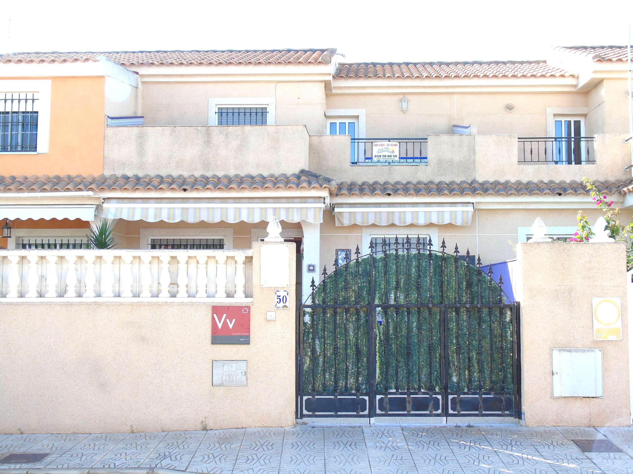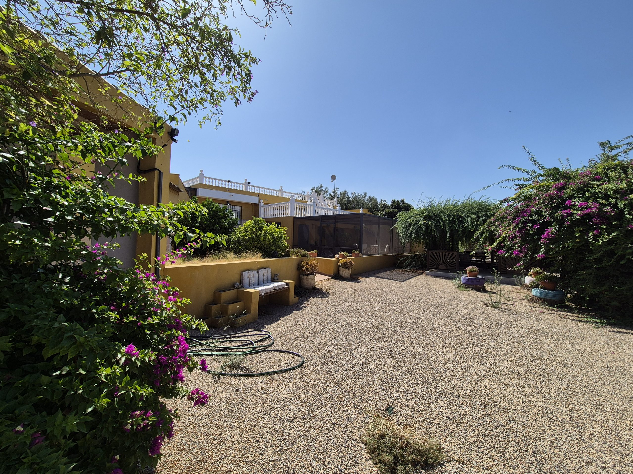
This detached 4 Bed / 2 Bath property with a build size of 292m2 on a large plot of 1578m2 is nestled within a small farming community, close to the popular town of Fuente Alamo de Murcia and benefits from an indoor swimming pool, a self-catering guest annexe within a private enclosed plot. The price of the property has now been reduced by 12,000 Euros.
This is a quirky former farmhouse, oozing with character. There are several useful outbuildings and covered terraces, a lovely garden benefitting from many Mediterranean plants, shrubs and trees and two spacious roof terraces providing views across the countryside to the mountains beyond. There is also a separate parking compound with a carport and space for several other vehicles plus a block built covered parking area within the main plot.
The property is approached via a good tarmac country road between two nearby villages both of which have bars, restaurants, shops and weekly markets, a short gravel track from the country road leads directly to the property.
Entering through a large gate into a two-tear terrace, then into a covered terrace benefitting from several lovely planted areas, access is provided through a larger than average front door into a dining/kitchen area benefitting from climate control which extends throughout the whole of the main house. The kitchen has recently been completely renewed with Brazilian granite worktops, modern grey fitted floor and wall cupboards throughout including two glass fronted wall cupboards, a large gas/electric Range Cooker with extractor fan over, a double porcelain sink, dish-washer and a large fridge-freezer.
Continuing through the kitchen the good-sized shower room is on the right which includes a large wall heater, a vanity unit and large storage cupboard, WC and a spacious very shower area. The first bedroom is also off this small hallway and currently is used as a work room.
Next is the sitting room with high ceiling and a Pellet Burner plus a small office off. The main bedroom is off the sitting room and is very spacious and includes 4 large fitted wardrobes, plus another bedroom also off the sitting room, large and again with 4 good sized fitted wardrobes.
The 4m x 4m indoor salt water swimming pool is on one side of the house and is entered from the garden terrace, it has jacuzzi jets and “swim jets”. There is a separate annex with a large lounge, a fitted kitchen, a bedroom and a shower room with a gas boiler/electric boiler and Air-con. Joined to the annex is a carport with drive-in entrance from the outside of the plot.
The main house has oil central heating with radiators throughout the property, plus solar panels, batteries for night use although remains connected to grid to top up as needed so bills are vastly reduced!
Outside in the garden are several terraces, some with netting, seating and tables, particularly as you enter through the main gate and lots of storage cupboards, a potting shed, plus other outbuildings. The garden has gravelled areas, a covered dining area and lots of lovely plants, bushes and trees including Bougainvillea’s, Apricot, Lemon, Orange, Pomegranate, Fig and Olive trees. There is also a large storage area which used to be a garage.
The property is located 17 minutes’ drive from the large market town of Fuente Alamo where there are all amenities. 22 minutes’ drive from the new Region of Murcia International Airport, 30 minutes’ drive to the historic port City of Cartagena and the nearest beaches are just 30 minutes to the amazing beaches of Puerto de Mazarrón and the beaches of the Mar Menor are just over 40 minutes away in the opposite direction.
We recommend an early viewing to avoid disappointment.
For more photos, questions or to arrange a viewing click on Make Enquiry.


