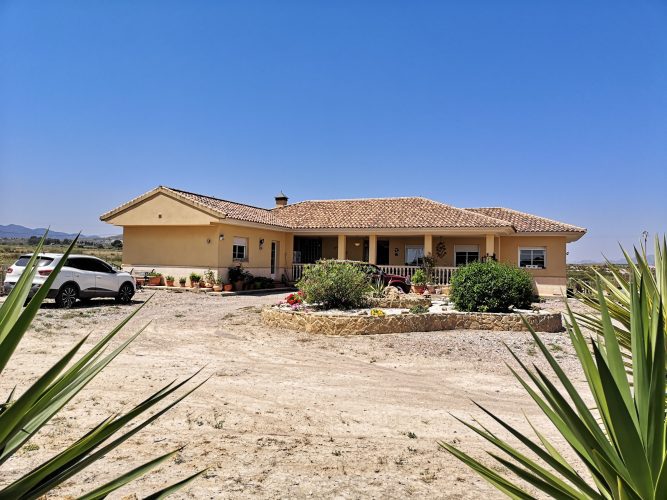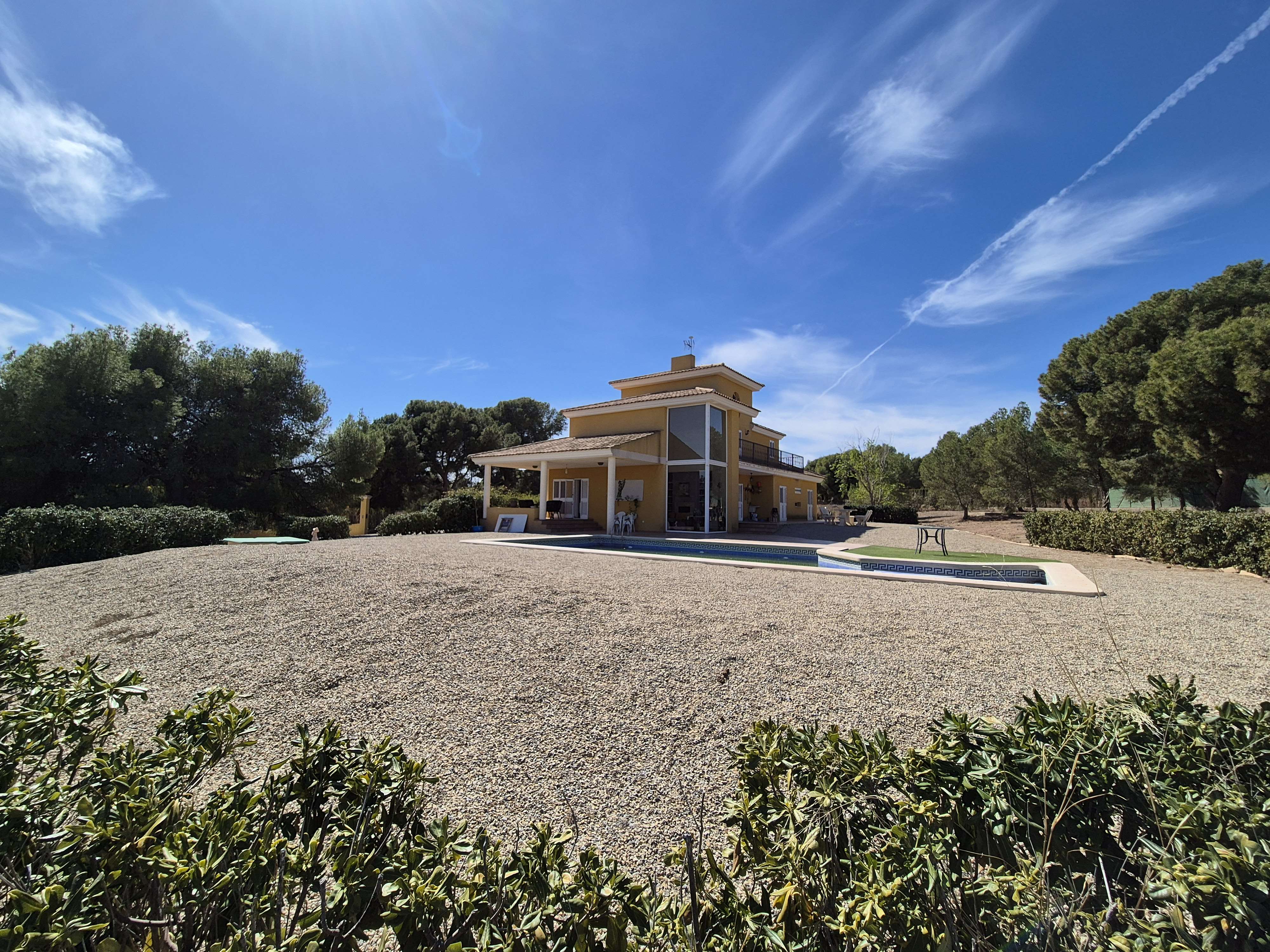
Now reduced by 26,000 Euros – Reasonable offers considered – Located just outside the popular town of El Pareton in the village of Raiguero Bajo the property is reached by excellent local country roads. Accessing the property via the double main gates or separate pedestrian gate, this spacious property sits towards the front of the plot and has ample parking for many vehicles and a pretty raised feature flower bed.
To the front is a large covered terrace with balustrades, ideal for relaxing in the shade during the day or al fresco dining and maybe a glass of wine in the evening! From here we enter via a wide wooden “stable” door into the spacious and bright sitting room which includes a feature glass brick window to the front and a 4-pane bi-folding door plus a double patio door giving access to the open terrace at the rear of the property making this a very light and airy room with views to the Sierra Espuña.
The large modern kitchen is off the Sitting room and provides ample preparation and storage space and includes a central workstation incorporating ceramic hob with extractor over and electric oven. The cream-coloured wooden floor units are tastefully stylish with marble work surfaces and are fitted along 2 ½ sides of the kitchen plus an extra-large fridge freezer and the 1 ½ stainless steel sink and drainer located in front of the window provides a great view whilst washing the dishes! There is a good-sized utility room off with the washing machine and dishwasher plus further storage space.
From the utility room we enter a massive bedroom with 3 windows and a glass door which leads out to the front of the property, these collectively make this a really bright and airy room with views to the front and side of the property and also includes an en-suite shower room.
To the other side of the kitchen is a shower room with low flush W.C. and pedestal sink with a mirror over and a wall heater. Beyond is the dining room, once again with lots of light and great views from 2 Patio doors accessing the open rear terrace and a window!
From the Sitting room a corridor leads to the other 4 bedrooms, all double with ceiling fans and fitted wardrobes and the master bedroom with an en-suite shower over bath plus bidet, low flush W.C., vanity unit and wall heater and opposite a spacious walk-in dressing room. Finally, there is the family bathroom with vanity unit, bidet, low flush W.C. and wall heater.
This luxurious property was architect designed and built in 2006, it is East-facing and is double brick constructed and insulated with window locks throughout and a new gas boiler. There is pre-installation for central heating should the new owners wish to have the benefit of radiators. Satellite or internet provided TV is available.
The plot is fully fenced but with an inner area around the house separately fenced, the outer perimeter includes a share in the reservoir providing the option of water for irrigation. The terrace to the rear is open and has a traditional BBQ plus access to a useful storage room. There is also another fenced area with a barn. There is ample space for the new owner to place a swimming pool, garage/carport and a number of locations plus other options according to your needs and desire! In the meantime, during the school summer holidays there is a college in El Pareton, which is around 6 minutes drive away, that has a very nice swimming pool that during that time is open to the public and costs only 4€ per day, you can come and go during any one day for no extra cost and there is also the possibility to buy drinks there! Check out the photographs!
The historic market town of Totana is just 10 minutes’ drive away, here there is a railway station which is currently closed whilst it undergoes preparation for the high-speed rail connection. In less than 30 minutes you can explore the breath-taking Parque Regional de Sierra Espuña. The new Region of Murcia International Airport is 40 minutes away and the beautiful beaches of Mazarrón Bay are less than 30 minutes’ drive. The city of Murcia and the Port City of Cartagena are both less than one hour’s ride!
This is an ideal opportunity to purchase an extensive family home of high-quality build at a very realistic price which has potential for B & B or Guest house or even slight renovation would create a granny annexe.
For more photos, questions or to arrange a viewing click on Make Enquiry.


