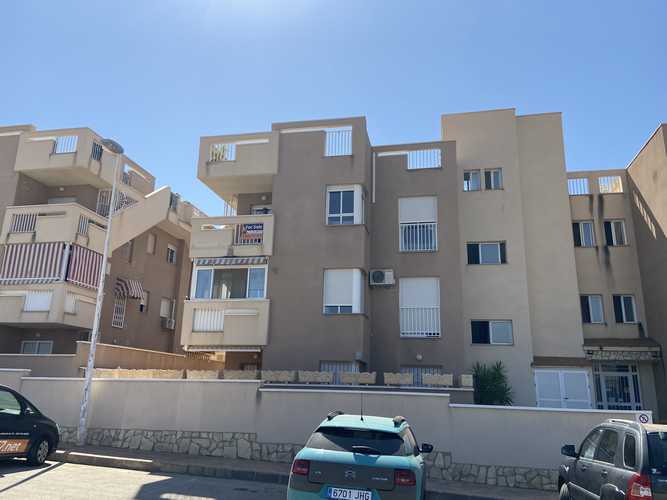
Penthouse Apartment For Sale in El Alcolar Puerto de Mazarron


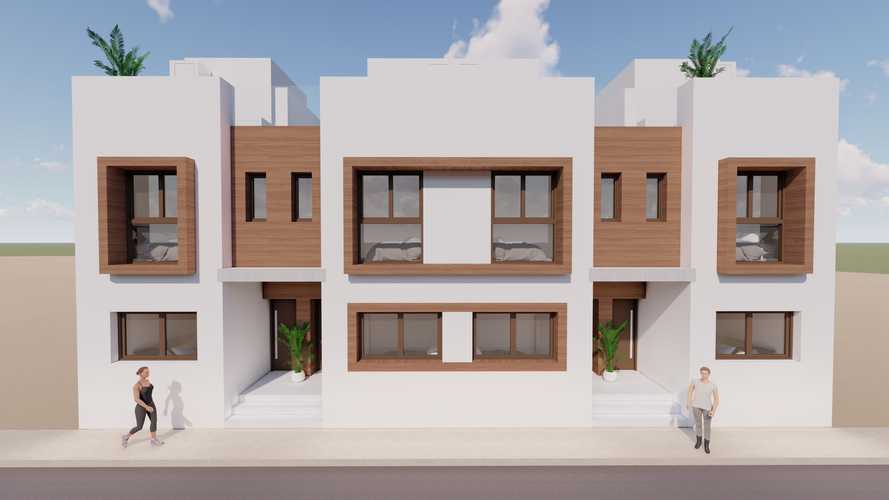
This is a complex composed of 8 townhouses, with private pool, terraced area and solarium for each unit.
Each property has 3 bedrooms and 2 fitted bathrooms and have been designed with a contemporary style and an open planned concept, consisting of a fully-fitted kitchen and lounge-dining room.
The development is located in San Javier, Murcia, surrounded by all services, sports facilities, near several Golf Courses and 5 minutes far from Mar Menor beaches and 10 minutes to the Mediterranean Sea.
The property will meet the highest standards and will be equipped with:
Private swimming pool with external shower.
Kitchen completely furnished and equipped with oven, microwave, integrated dishwasher, fridge, ceramic hob and extractor fan.
LED Lighting: inside the property (dining room, kitchen, corridors and bathrooms), as well as in outdoor areas.
Lined wardrobes with drawers.
Fully fitted bathrooms with vanity unit, toilet, mirror with light, shower and shower screens.
Pre-installation for ducted air conditioning.
Artificial grass in garden.
Summer kitchen with 3 units in solarium, with pre-installation for washing machine and socket.
Delivery date of the properties will be on March 2024.
QUALITY LIST
STRUCTURE, ENCLOSURES AND FAÇADE:
Reinforced concrete structure
Façade enclosure in double brickwork with insulation.
Façade with white monolayer cladding and ceramic tiling.
FLOOR AND WALL FINISHINGS
Ceramic flooring all over the house and terraces. Choice of materials.
Smooth paint. White colour.
Tiling in bathrooms and kitchen. Choice of materials.
INTERIOR AND EXTERIOR CARPENTRY AND GLAZING:
Security door at the entrance of the property.
Interior doors lacquered in white.
Built-in wardrobes lined and with drawer units and doors lacquered in white.
Exterior carpentry in dark brown thermo-lacquered PVC. Double glazing with chamber
according to design or similar. Sunlight control. PVC shutters.
Kitchen units in wood colour with compact Silestone worktop, colour to choose. Undercounter
sink. Low-flow single lever taps to reduce water consumption.
Peninsula area in the kitchen.
Appliances included: Fridge, ceramic hob, extractor fan, oven, microwave and integrated
dishwasher.
PLUMBING AND SANITARY INSTALLATION
Roca bathroom fittings in white.
Single lever taps in chromed steel. Roca brand or similar.
Bathroom furniture with built-in washbasin and mirror with light.
Shower tray made to measure, at floor level. Shower screen in matt or transparent glass to
be chosen.
Domestic hot water production by means of an energy-efficient DHW heater.
Water point on terrace and solarium.
ELECTRICAL INSTALLATION
Niessen, Simon or similar mechanisms.
TV and telephone sockets in all rooms. LED lighting inside and outside. Except for decorative
lights in kitchen bar and bedrooms.
Sockets in solarium, terrace and garden. TV socket in garden.
AIR CONDITIONING
Pre-installation of air conditioning on each floor through ducts in false ceiling.
DEVELOPMENT
Individual swimming pool with shower. Outdoor area to choose between artificial grass or
tiled.
Artificial grass in garden.
SOLARIUM
Summer kitchen with 3 units with granite worktop, white sink with hot and cold water tap, preinstallation for washing machine and socket.
For more photos, questions or to arrange a viewing click on Make Enquiry.
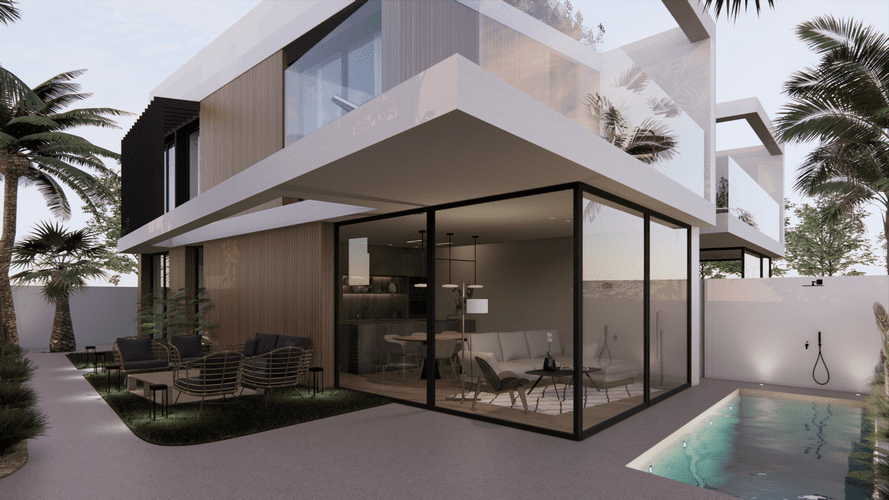
This exclusive set of 4 standalone villas with 3 bedrooms and 3 bathrooms, takes residential luxury to a new height, each equipped with its own private pool and a rooftop solarium.
The pools, uniquely designed. Their appealing finishes in gresite in shades of white, gray, and sand, along with the interior lighting, create a serene and enchanting aquatic setting. Moreover, each pool is complemented with an exterior shower for your convenience.
Inside, the rectified porcelain floor tiles with a wood imitation finish enriches the spaces, while the concrete effect on the exterior reflects a modern and sophisticated design. In addition, all restrooms feature tiling from the renowned brand PORCELANOSA®.
Furthermore, we have incorporated artificial turf in the plots and solariums and pre-installed barbecues on these latter spaces for those relaxing moments outdoors.
Each detail has been thoughtfully designed to offer a luxurious and comfortable living environment.
Interior and exterior finishing:
• Pools 5m long and 1.50m wide in A and B and 1.84m wide in C and D. Finished in white /
grey / sand coloured gresite. Interior lighting. Outdoor shower next to swimming pool.
Semi-buried shed on plot.
• Rectified porcelain stoneware floor tiles imitating wood in interior and part of solarium
according to project and concrete effect in exterior. Porcelain stoneware tiling in toilets. All
PORCELANOSA® brand.
• Artificial grass included in plot and solarium according to project.
• Pre-installation of outdoor barbecue on the solarium of all the villas.
Interior and exterior carpentry:
• Reinforced access door to the villas, with security lock. Interior doors lacquered in white
and stainless-steel finish handle. Built-in lined wardrobe in each bedroom.
• PVC or aluminium windows and balconies with thermal break and aluminium shutters.
Double glazing with 4+4 air chamber.
• Motorised blinds in all rooms except living/dining room. Basic home automation system for
the control of electronic systems.
• Kitchen equipped with panel fridge, dishwasher, oven, extractor hood and vitro hob. Wall
and base units with laminate finish and mixer taps.
Plumbing installation:
• Domestic hot water production by aerothermal energy. Black mixer taps. Tap included in
solarium. All taps will be PORCELANOSA® brand.
• Shower tray in same finish as porcelain stoneware flooring. Built-in shower taps and rain
effect shower head. Bathrooms equipped with bathroom furniture and shower screen.
Toilets with wall-mounted cistern. All PORCELANOSA® brand.
Electrical installation:
• Installation of Air Conditioning by heat pump, inverter system cold -heat by ducts through false ceiling
and heat recovery.
• Light points in all rooms. Exterior lighting of the plot by means of garden spikes. Solarium
lighting by means of LED strips with colour change.
• Electronic video intercom.
• Installation of terrestrial TV and satellite dish with sockets in living room and bedrooms.
For more photos, questions or to arrange a viewing click on Make Enquiry.
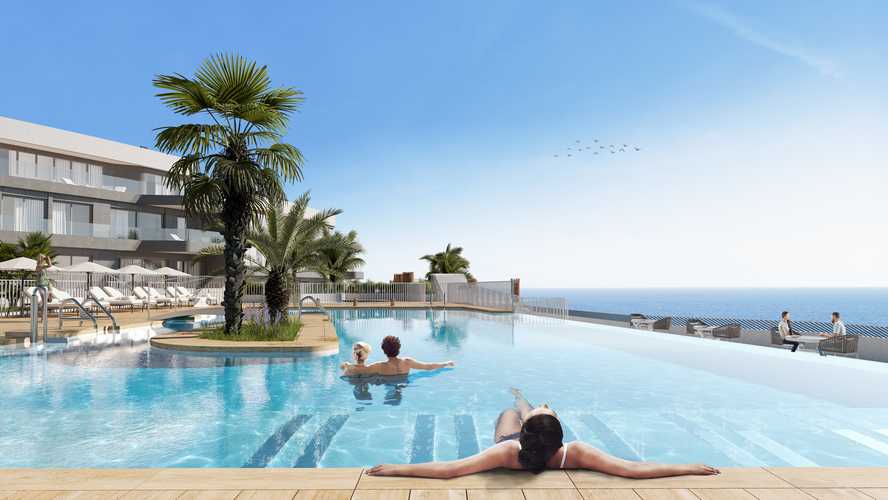
The first phase of Isea Calma consists of 85 exclusive 1, 2 and 3 bedroom apartments. This listing refers to the 3 bedroom option as shown in the plan.
Request the full availability and price list and book a viewing today.
Apartments and penthouses with large, bright spaces and spectacular terraces of more than 20m2 in most of the properties which, with their glazed balustrades, offer marvellous views. Each property has interior spaces that are perfectly distributed to blend in with the environment in which it is located.
Fantastic views to the sea.
Kitchen with wall and base units, compact quartz worktop and white goods.
Top quality porcelain stoneware flooring throughout the property and slip-resistant on balconies and terraces.
Air conditioning with hot and cold pump.
Garage – Trowelled finish concrete paving. Automatic entry and exit gate for vehicles. Equipped with a CO detector, extractor and fire extinguisher. Pre-installation for electric vehicle charging station that complies with the existing regulations.
The development is located in the Isla del Fraile Resort, which has sports facilities, restaurants, private security and surveillance. Just a few minutes away there are shops, a supermarket, restaurants, cinemas and all the services that are available in the town of Águilas.
The apartments are adapted to the morphology of the mountain in order to create a residential complex with different landscaped communal areas and two swimming pools, loungers and parasols area, chill out area, children’s area playground, outdoor gymnasium and landscaped areas.
The town of Águilas has 28 kilometres of coastline with 35 beaches with different types of sand and thickness located in different landscapes, from coves and unspoilt beaches in natural settings to urban beaches in the centre of Águilas. Águilas is surrounded by the Sierra de la Carrasquilla, the Lomo de Bas and the Sierra de la Almenara, which come together in a network of paths that converge in part of the Cabo Cope and Puntas de Calnegre Natural Parks. Águilas is a perfect spot for diving, water sports, hiking and golf.
Isea Calma is only one hour from the city of Murcia and perfectly connected to the three main airports in the area.
1h drive from Murcia International Airport
1h20 drive from Almeria Airport
1h40 drive from Alicante Airport
10 min away from the marina
5 min walk to the beach
10 min away from the centre of Águilas
5 min away from the shopping mall
5 golf courses nearby
For more photos, questions or to arrange a viewing click on Make Enquiry.
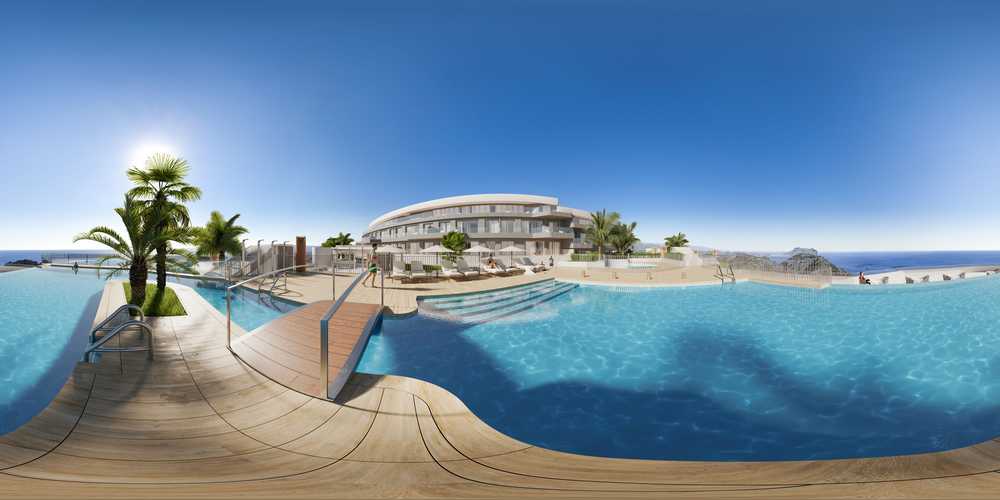
The first phase of Isea Calma consists of 85 exclusive 1, 2 and 3 bedroom apartments. This listing refers to the 2 bedroom option as shown in the plan and has mountain views rather than sea views. For a 2 bedroom with sea views the price is €281,000.
Request the full availability and price list and book a viewing today.
Apartments and penthouses with large, bright spaces and spectacular terraces of more than 20m2 in most of the properties which, with their glazed balustrades, offer marvellous views. Each property has interior spaces that are perfectly distributed to blend in with the environment in which it is located.
Fantastic views to the sea.
Kitchen with wall and base units, compact quartz worktop and white goods.
Top quality porcelain stoneware flooring throughout the property and slip-resistant on balconies and terraces.
Air conditioning with hot and cold pump.
Garage – Trowelled finish concrete paving. Automatic entry and exit gate for vehicles. Equipped with a CO detector, extractor and fire extinguisher. Pre-installation for electric vehicle charging station that complies with the existing regulations.
The development is located in the Isla del Fraile Resort, which has sports facilities, restaurants, private security and surveillance. Just a few minutes away there are shops, a supermarket, restaurants, cinemas and all the services that are available in the town of Águilas.
The apartments are adapted to the morphology of the mountain in order to create a residential complex with different landscaped communal areas and two swimming pools, loungers and parasols area, chill out area, children’s area playground, outdoor gymnasium and landscaped areas.
The town of Águilas has 28 kilometres of coastline with 35 beaches with different types of sand and thickness located in different landscapes, from coves and unspoilt beaches in natural settings to urban beaches in the centre of Águilas. Águilas is surrounded by the Sierra de la Carrasquilla, the Lomo de Bas and the Sierra de la Almenara, which come together in a network of paths that converge in part of the Cabo Cope and Puntas de Calnegre Natural Parks. Águilas is a perfect spot for diving, water sports, hiking and golf.
Isea Calma is only one hour from the city of Murcia and perfectly connected to the three main airports in the area.
1h drive from Murcia International Airport
1h20 drive from Almeria Airport
1h40 drive from Alicante Airport
10 min away from the marina
5 min walk to the beach
10 min away from the centre of Águilas
5 min away from the shopping mall
5 golf courses nearby
For more photos, questions or to arrange a viewing click on Make Enquiry.
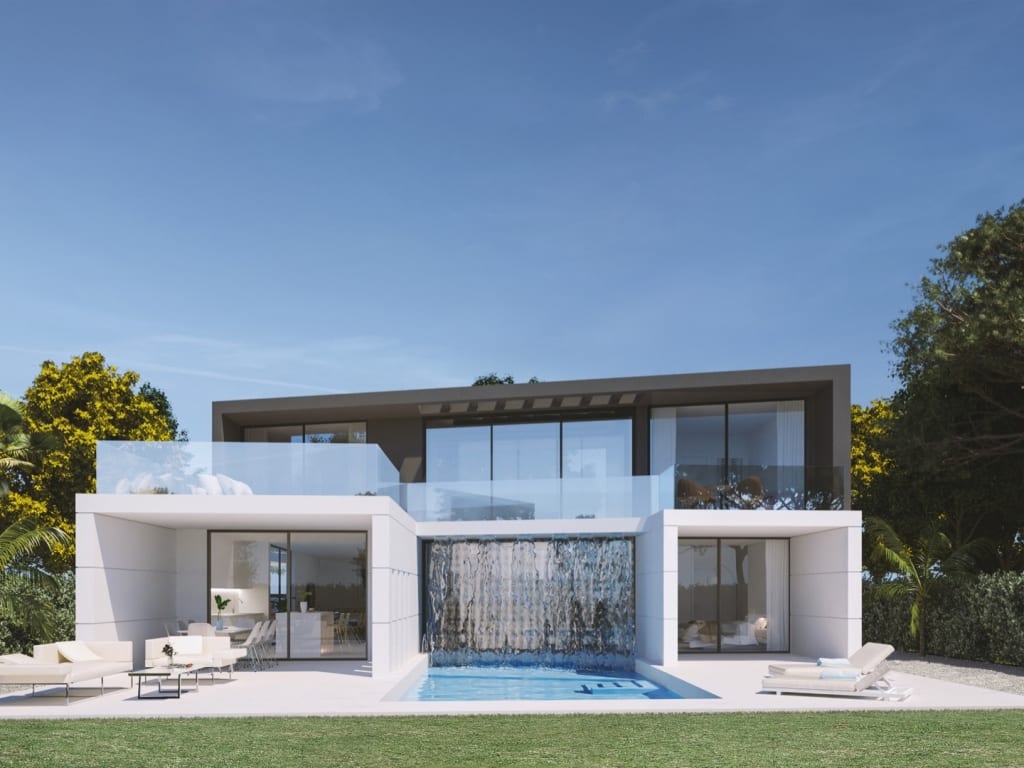
ALTAONA GOLF AND COUNTRY VILLAGE
The Aqua Villas stand out feature is the chillout area which dominates the main space, surrounded by a waterfall. It’s the ideal place for summer get togethers and chats, where you can live the outdoor life in luxury. The upper level walkway leads to the upstairs bedrooms which overlook the lush surroundings.
Downstairs you have an open plan lounge, dining and kitchen area. The kitchen is equipped with stainless steel sink on kitchen counter, pull-out kitchen tap with two settings, silestone quartz kitchen countertop.
Bosch appliances:
– Induction hob.
– High power efficiency extractor hood.
– Refrigerator.
– Oven.
– Microwave.
– Built-in dishwasher.
– Built-in washing machine/dryer.
Also on this floor is a closet with W/C and basin and 2 bedrooms with en-suites and fitted wardrobes.
Upstairs you have 2 bedrooms with fitted wardrobes, both en-suite and access to the large 55,74m2 balcony.
HEATING AND AIR CONDITIONING
– Inverter technology air conditioning with heat pump and high-density glass wool duct system.
– Preinstalled electric towel warmers in bathrooms.
– Underfloor radiant heating in bathrooms.
– Complete ventilation system with heat recovery.
BASIC HOME AUTOMATION
Configurable and personalized for:
– Lighting scenes.
– Programming turning on and off.
– Fire and flood alarms.
– Blinds control.
– Air conditioning and heating control.
– Online automation control.
– Control tablet with tactile screen.
The build is 202,46m2 with covered terrace of 62,58m2 and open terrace of 94,56m2 and the swimming pool is 40,40m2 on a minimum of 1,000m2 plot.
Payment terms:
Reservation: €15,000
Contract Signature: 30%
At Structure: 20%
Public deed: 50%
Murcia city is just 10 minutes away as is Murcia International airport. The beaches of the Mar Menor are just 15 minutes. 2 international schools and the hospital are only 10 minutes.
For a full detailed description of the resort and the villa including plans, please request the brochure and book a viewing today.
For more photos, questions or to arrange a viewing click on Make Enquiry.

ALTAONA GOLF AND COUNTRY VILLAGE
The Campo Villa is a contemporary, minimalist design with a huge solarium. Inside, the villa has 195m2 of living space on a single floor overlooking the pool, on the edge of the golf course.
You have an open plan lounge, dining and kitchen area. The kitchen is equipped with stainless steel sink on kitchen counter, pull-out kitchen tap with two settings, silestone quartz kitchen countertop.
Bosch appliances:
– Induction hob.
– High power efficiency extractor hood.
– Refrigerator.
– Oven.
– Microwave.
– Built-in dishwasher.
– Built-in washing machine/dryer.
You also have 4 bedrooms with fitted wardrobes, 3 en-suite and a separate family bathroom.
Upstairs the solarium is 141.39m2.
HEATING AND AIR CONDITIONING
– Inverter technology air conditioning with heat pump and high-density glass wool duct system.
– Preinstalled electric towel warmers in bathrooms.
– Underfloor radiant heating in bathrooms.
– Complete ventilation system with heat recovery.
BASIC HOME AUTOMATION
Configurable and personalized for:
– Lighting scenes.
– Programming turning on and off.
– Fire and flood alarms.
– Blinds control.
– Air conditioning and heating control.
– Online automation control.
– Control tablet with tactile screen.
The build is 195,37m2 with covered terrace of 9,56m2 and open terrace of 220,98m2 and the swimming pool is 51,50m2 on a minimum of 1,000m2 plot.
Payment terms:
Reservation: €15,000
Contract Signature: 30%
At Structure: 20%
Public deed: 50%
Murcia city is just 10 minutes away as is Murcia International airport. The beaches of the Mar Menor are just 15 minutes. 2 international schools and the hospital are only 10 minutes.
For a full detailed description of the resort and the villa including plans, please request the brochure and book a viewing today.
For more photos, questions or to arrange a viewing click on Make Enquiry.
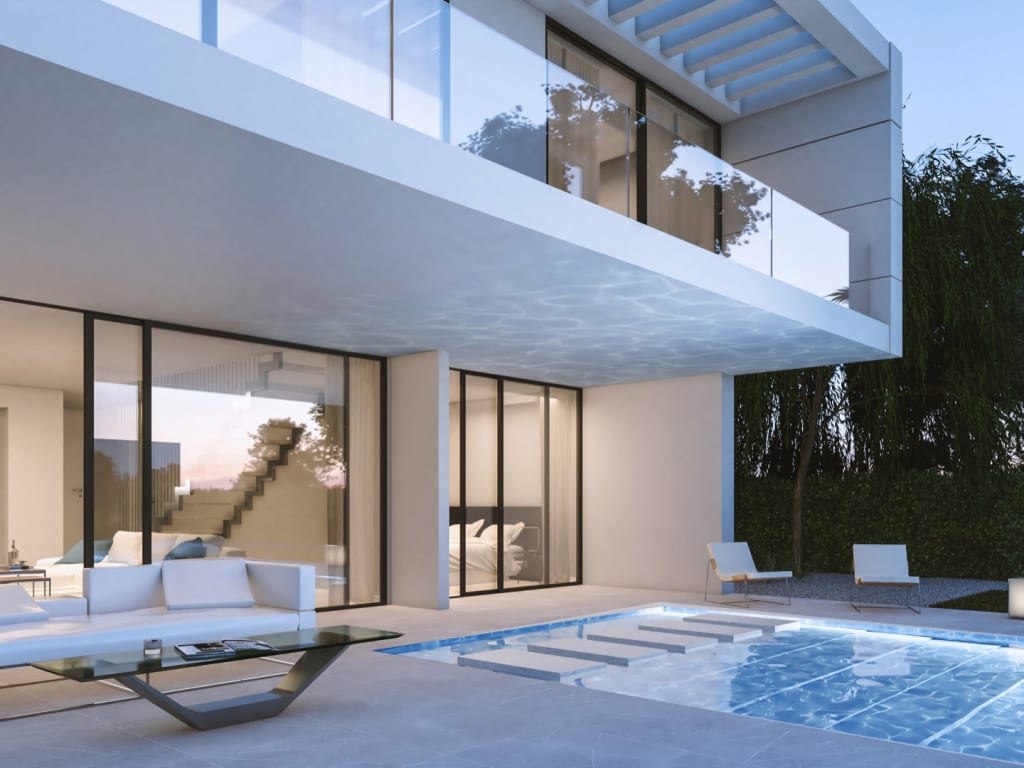
ALTAONA GOLF AND COUNTRY VILLAGE
The Horizon Villa has an overlook-style structure that rises above the pool and faces the golf courses.
Downstairs you have an open plan lounge, dining and kitchen area. The kitchen is equipped with stainless steel sink on kitchen counter, pull-out kitchen tap with two settings, silestone quartz kitchen countertop.
Bosch appliances:
– Induction hob.
– High power efficiency extractor hood.
– Refrigerator.
– Oven.
– Microwave.
– Built-in dishwasher.
– Built-in washing machine/dryer.
Also on this floor is a closet with W/C and basin and a bedroom with en-suite and fitted wardrobes and access to the terrace and pool.
Upstairs you have 2 bedrooms with fitted wardrobes, both en-suite and with balconies.
HEATING AND AIR CONDITIONING
– Inverter technology air conditioning with heat pump and high-density glass wool duct system.
– Preinstalled electric towel warmers in bathrooms.
– Underfloor radiant heating in bathrooms.
– Complete ventilation system with heat recovery.
BASIC HOME AUTOMATION
Configurable and personalized for:
– Lighting scenes.
– Programming turning on and off.
– Fire and flood alarms.
– Blinds control.
– Air conditioning and heating control.
– Online automation control.
– Control tablet with tactile screen.
The build is 141,52m2 with covered terrace of 55m2 and open terrace of 87m2 and the swimming pool is 50,05m2 on a minimum of 1,000m2 plot.
Payment terms:
Reservation: €15,000
Contract Signature: 30%
At Structure: 20%
Public deed: 50%
Murcia city is just 10 minutes away as is Murcia International airport. The beaches of the Mar Menor are just 15 minutes. 2 international schools and the hospital are only 10 minutes.
For a full detailed description of the resort and the villa including plans, please request the brochure and book a viewing today.
For more photos, questions or to arrange a viewing click on Make Enquiry.
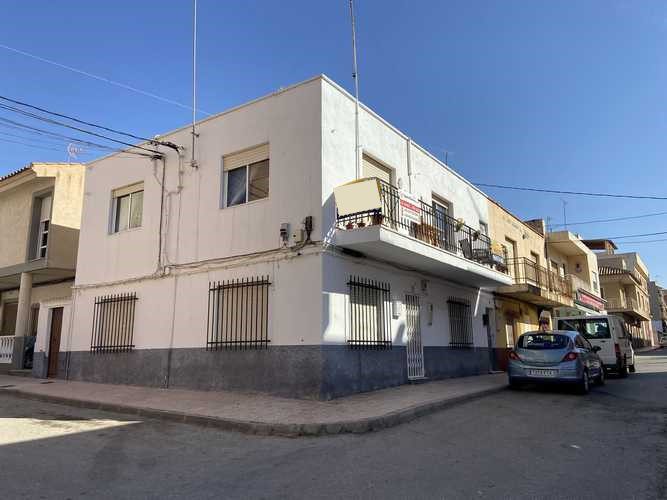
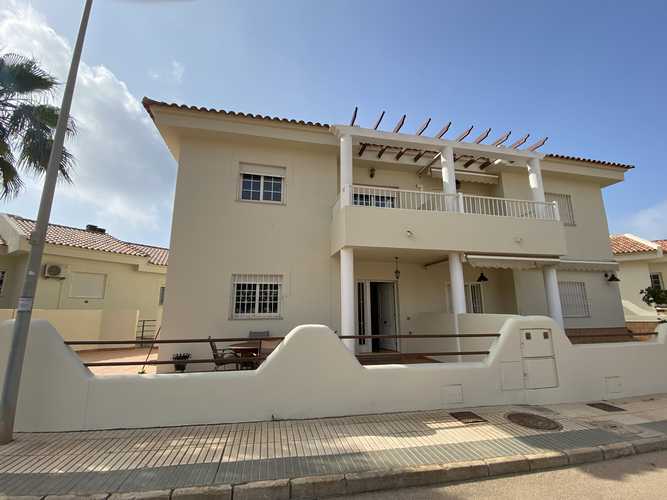
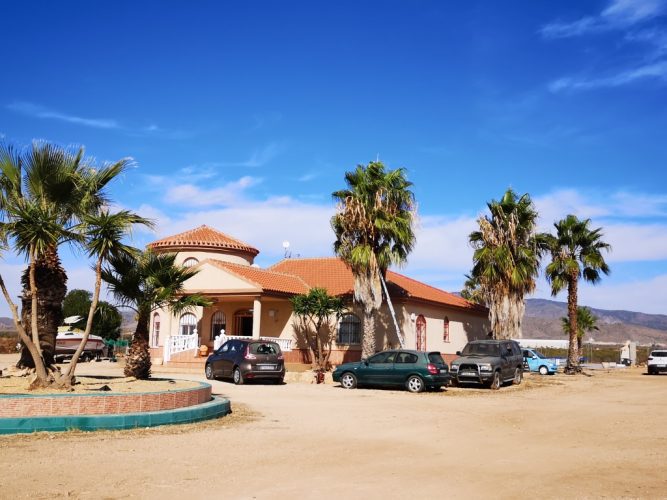
Stunning 4/5 Bed 4 Bath Detached Villa of 275m2 Build on a 36,000m2 Plot, 11m x 5m private swimming pool with large tiled terrace around, located close to the village of El Escobar and 10 minutes’ drive to the market town of Fuente Alamo de Murcia.
This unique property is constructed using the highest quality of materials with special attention to detail throughout. The stylish double gated entrance gives access to the long palm lined driveway and up to the villa which has a ‘double fenced’ area around. With spot lights set into the ceiling and ducted climate control throughout plus TV points in all of the bedrooms, the room descriptions are as follows :-
Entrance Hall with heavy wooden security door, double fitted storage cupboards, bespoke granite unit with matching mirror over and is arched through to the Sitting/Dining Room.
Sitting/Dining Room of in excess of 100m2 is adorned with impressive columns, porcelain floor (which extends throughout the ground floor), three patio doors incorporated into the tower area and more bespoke granite furniture.
The large Dining/Kitchen at the rear of the property is fully fitted with ample floor and wall storage units with granite work-surfaces over, all white goods including 5 ring gas hob and 2 SMEG ovens, a double sink, ceiling fan, access to the rear of the property and a separate utility area with extra storage space.
Bedroom 1/Master Bedroom is exceptionally large (40m2+) with patio doors opening to the rear covered terrace with a separate fitted dressing area and en-suite with walk-in shower, corner bath and vanity unit with inset double wash basins and w.c.
Bedroom 2 large double at the front of the property has a fitted double wardrobe and patio door opening onto the side terrace
Bedroom 3 large double with patio doors to rear terrace, fitted dressing area and en-suite with walk-in shower and vanity unit, w.c.
Family Bathroom has a walk-in shower, vanity unit with wash basin and w.c.
The first floor is accessed via an external staircase.
Bedroom 4 is located in the upper part of the tower and has windows with excellent views.
The roof space with separate access offers a terrific amount of storage space, but can easily be utilised as a 5th bedroom, especially as there is a further Bathroom with walk-in shower, vanity unit and w.c.
The solarium allows distant views across open countryside to the Mar Menor and the surrounding Mountains.
The area around the house is planted with many mature palm trees and includes a small house of approximately 25m2 and feature roundabout. The plants are irrigated and the rear covered porch is a fabulous feature providing shade in the heat of the summer and an ideal party space at any time of the year. The plot is a blank canvas and leaves plenty of scope for personal development.
This well-proportioned property with exceptionally high-quality fittings and attention to detail must be seen to be appreciated and is of the type that rarely comes onto the open market. We recommend an early viewing. 18 minutes’ drive to the New Region of International Murcia Airport, 39 minutes to the beaches of Mazarrón Bay, 36 minutes to the beaches of the Mar Menor, 29 minutes to the historic port city of Cartagena.
For more photos, questions or to arrange a viewing click on Make Enquiry.
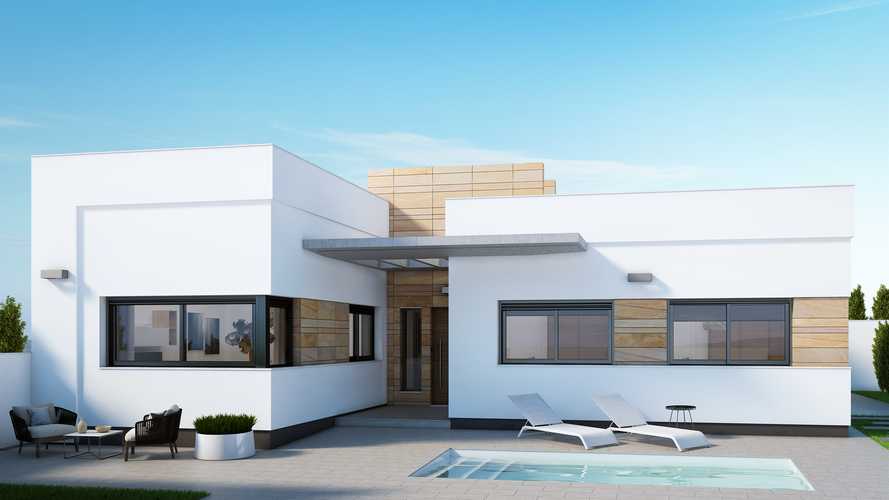
These exclusive independent one level villas stand out for their luxury and comfort, each with its own private pool, ample open spaces, and exclusive solarium. They have 2, 3 or 4 bedrooms and 2 bathrooms.
The interiors, elegant and functional, boast high-quality flooring, bathrooms, and kitchens tiled with first-class ceramic tiles, and appliances from recognized brands. The bedrooms include integrated wardrobes, and each villa has pre-installation for air conditioning and fiber optic installation.
The exteriors are no less impressive, with a beautiful garden and a private pool with a purification system and LED spotlights to enjoy on warm summer nights. In addition, each villa has its own parking space.
Reinforced concrete foundation and structure. Sanitary slab. Compliance with CTE.
Enclosures include 11 cm ceramic block and plasterboard lining in exterior partition
wall, guaranteeing thermal and acoustic insulation according to CTE regulation. Interior
plasterboard partition walls of 8 cm.
Fine-finish monolayer mortar façade, furnished with plastic paint and ceramic
stoneware.
PVC exterior carpentry with thermal bridge break, hermetically sealed sliding doors and
double glazing laminated to the floor. Exterior PVC thermal shutters.
Armoured security door, with CE marking, PVC exterior finish and smooth white interior
finish.
1
st quality stoneware for interior flooring.
Bathrooms and kitchen tiled with 1st quality stoneware tiles and acrylic paint.
Indoor wooden carpentry in white-lacquered finish.
Lined wardrobes in white-lacquered finish, with drawers, shelves and coat rack in all
bedrooms.
Kitchen cupboards with gloss-lacquered finish doors and edges. Hinges with brake.
Metallic handles. Natural quartz, Silestone or similar countertop. Appliances included,
(ceramic hob, extractor fan, oven and microwave in column, integrated both fridgefreezer and dishwasher).
1st quality porcelain sanitary ware in bathrooms. Toilets with exposed cistern. Design
vanity unit with porcelain washbasins and mirror. Built-in shower column with shower
head, and non-slip shower tray with hidden drain. Clear glass shower screens.
Plumbing installation with PPR pipes for sanitary water according to CTE regulation.
110 litre capacity water heater.
Summer kitchen in solarium terrace, with sink and pre-installation for washing machine
and mini-fridge. Tiling with thermal insulation, waterproofing with asphalt cloth and
ceramic stoneware finish. Metal staircase for access from the outside.
First floor garden with non-slip stoneware pavement of 1st quality and soil area according
to plan. Exterior garden doors made of thermo-lacquered metal profiles and panelled with
aluminium slats.
Swimming pool with stainless steel outdoor shower. Complete purification equipment.
LED spotlights.
Interior lighting in kitchen, living room, hallway and bathrooms with LED spotlights.
Integrated LED spotlights in garden wall and solarium.
General protection panel. TV point in all bedrooms. Pre-installation for fibre optics.
Intercom.
Pre-installation for air conditioning.
Open parking space on the plot.
For more photos, questions or to arrange a viewing click on Make Enquiry.