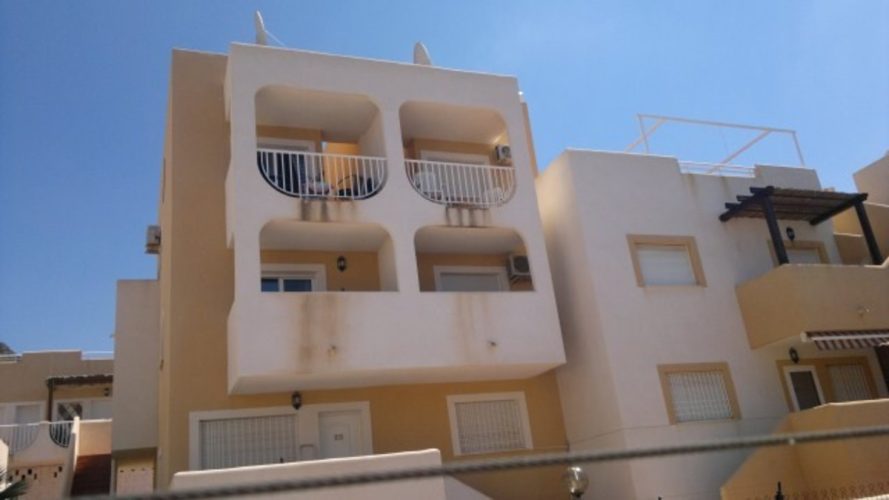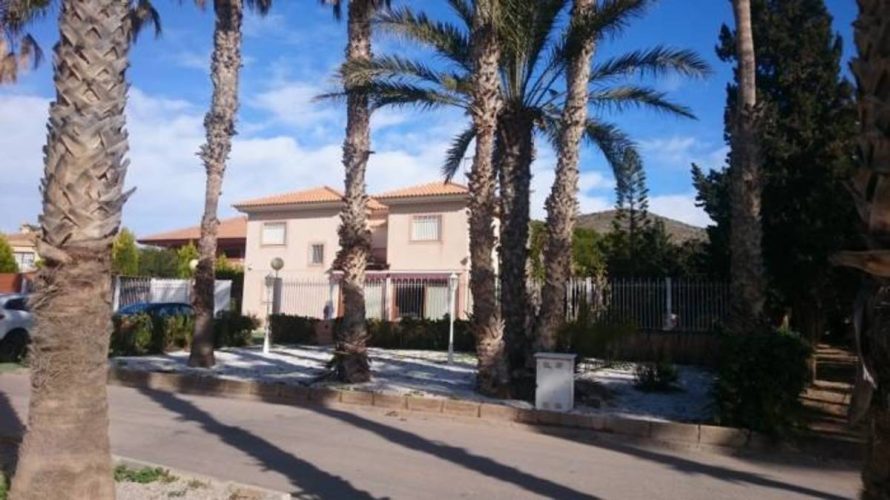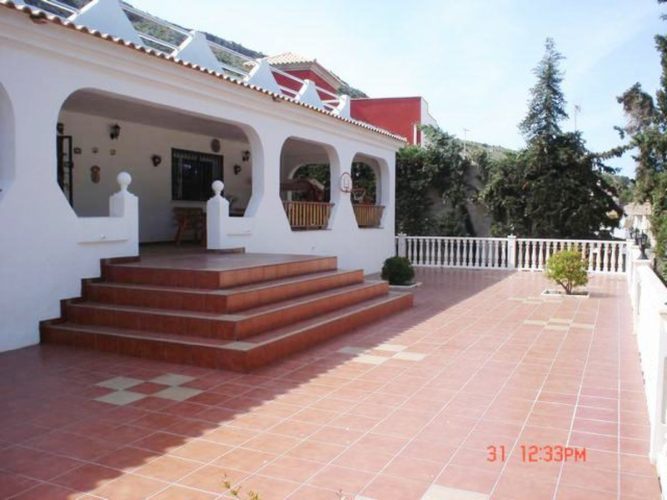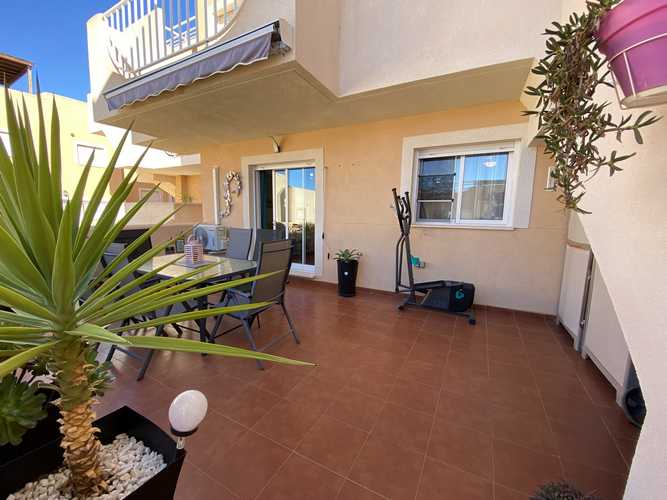
NOW REDUCED by 25,000 Euros – Spacious 2nd Floor Duplex Apartment of 80m2 in highly sought-after coastal resort of El Pinar de San Gines, La Azohia. This 2 Bed / 1 1/2 Bath property on 2 levels benefits from stunning sea views of Mazarron Bay from both double bedrooms, terraces and 40m2 Roof-top Solarium. Views over Communal Pool and Pine trees to mountains behind. Features : Air conditioning – American Kitchen – Childrens Pool – Community Pool – Fully Equipped Kitchen – Fully Furnished – Fitted Kitchen -Roof Terrace – Washing Machine – Easy Renting -Front Balcony – Beach 2 km – Airport 45 mins – Electric – Tiled Bathroom – Tiled Floors – Golf 20 Km – White Goods – Cloakroom + Setting – Country + Setting – Close To Sea + Setting – Urbanisation + Condition – Good + Pool – Communal + Views – Sea + Views – Mountain + Views – Country + Views – Panoramic + Views – Pool + Features – Fitted Wardrobes + Features – Solarium + Kitchen – Fully Fitted + Garden – Communal + Garden – Landscaped + Parking – Open + Parking – Communal + Utilities – Electricity + Utilities – Drinkable Water + Category – ResalePrice:€125,000For Sale: Coastal Property Costa Calida, Apartment (Current)Locality: La AzohiaBase Property DetailsBedrooms: 2Total Bathrooms: 1Building InformationFloor area (Total): 80 m2Office ID: Fare20
For more photos, questions or to arrange a viewing click on Make Enquiry.

DETACHED 6 BED 3 BATH VILLA OF 250m2 BUILD ON A 2000m2 DOUBLE PLOT IN HIGHLY SOUGHT AFTER COASTAL LOCATION WITH PRIVATE DOUBLE D SWIMMING POOL 50 METRES FROM THE BEACH. Rarely does a property of this type come onto the open market in this area of San Gines La Azohia and particularly with the option to build a second detached property on the substantial plot. The traditional fishing village of La Azohia is hugely popular in the summer months and boasts an array of excellent sea-food restaurants, shops and bars yet still manages to maintain a relaxed and informal atmosphere on the shores of the Mediterranean. The property is approached by double electric gates with ample parking at the front of the property and covered parking for 3 vehicles, storage and covered drying area to the side and to the rear a mature garden with an assortment of pine/palm and other trees and shrubs, lighting throughout, secluded seating and a covered dining area, summer kitchen with bread/pizza oven and BBQ and a custom built, very large swimming pool, this is definitely a home designed for having guests and hosting parties. The property is on the third line from the beach and comprises the following – large corner, wood lined entertainment area with floor to ceiling sliding windows and electric shutters, affording views around the garden and across the pool and a double window with granite bar opening into the kitchen, giving access for serving food and drinks, independent climate control and comfortably seats 20 plus people. Entering the main hallway with the large, fully fitted high quality kitchen off – benefitting from a selection of floor and wall mounted cupboards, granite worktops, ample space for white goods and adjacent breakfast area. Also on the ground floor there is a family shower room and a laundry room and under-stairs storage cupboard. White marble stairs lead up to the first floor which has a glazed panel and door allowing for the upper floor to be closed. To the front with sea-views are two double bedrooms, one being the master with an en-suite shower room, 4 large double bedrooms to the rear and a family shower room. The property benefits from ducted air-conditioning/climate control throughout. There are many more features to this property too numerous to mention, please contact us for full details. Distance to golf 25 minutes, distance to airport 35 minutes, distance to local amenities 5 minutes, Puerto de Mazarron 10 minutes, city of Cartagena 10 minutes, one minute walk to beaches.Price:€775,000For Sale: Detached Villa, Coastal Property Costa Calida (Current)Locality: La AzohiaCounty/Municipality: CartagenaBase Property DetailsBedrooms: 6Total Bathrooms: 3Full Bathrooms: 3Building InformationFloor area (Total): 250 m2Office ID: Fare371PLand InformationLand Area: 20000 m2FeaturesIndoor Features: Air Conditioning; Telephone Line; Fitted WardrobesOutdoor Features: Swimming Pool; BBQ Area; Terrace; Mature GardensOther Features: Sea View; Walk to Beach; Near to Shops; Near to Bars and Restaurants; Mountain view; Parking; Sea view
For more photos, questions or to arrange a viewing click on Make Enquiry.

A SUBSTANTIAL EXECUTIVE VILLA IN LA AZOHIA** This 3 Bed; 2 Bath DETACHED Villa has a Build Size of 203m2 and is Situated on a Plot of 1200m2 with POTENTIAL to either Extend the Existing Property or Build another Dwelling (Subject to Final Approvals). IDEALLY Located on the Edge of the ATTRACTIVE and SOUGHT AFTER Fishing Village of La Azohia this property boasts MANY EXTRAS including Pre-Installed Digital Air Conditioning/Climate Control; Good Room Dimensions; Roof Solarium; a 11 x 4m Private Swimming Pool; Maturely Planted Gardens; Electric Entrance Gates; Numerous Terraced Areas and a Driveway leading to the Very Large Underbuild capable of housing several Vehicles with Electric Garage Door. Within Walking Distance to the BEAUTIFUL SANDY BEACH; BARS AND RESTAURANTS ** EARLY VIEWING OF THIS VILLA IS ESSENTIAL TO APPRECIATE ALL THAT IS ON OFFER **The Property Comprises of:-Lounge:- Accessed Via Double Doors off the Entrance Vestibule A Good Size Room with Double Doors leading onto a Terrace/Outside BBQ Area; Double Window Overlooking the Main Front Terrace; 2 x Ceiling Lights/Fans; Tiled Floor; Feature Corner Fireplace; Pre-Installed Digital Climate Control; Television Aerial Point and a Single Door giving access to the Kitchen/Dining Room.Kitchen/Dining Room:- Another Spacious Room fitted with a Range of Pine Base and Wall Units with Complimentary Granite Worksurfaces and Upstands; Ceramic Hob; Electric Oven; Extractor; Fridge/Freezer; Dishwasher; Microwave; Stainless Steel Double Sink; Ceiling Lights; Feature Brick Wall; Double Window and Pre-Installed Climate Control.Bedroom 1:- A Large Double Room with Built-In Double Wardrobe; 2 x Double Windows; Ceiling Light/Fan; Tiled Floor and Pre-Installed Digital Climate Control.Bedroom 2:- Another Double Room with Built-In Double Wardrobe; Double Window; Ceiling Light/Fan and Pre-installed Digital Climate Control.Bedroom 3:- A Further Double/Twin Room with Built-In Double Wardrobe; Double Window; Television Aerial Point; Tiled Floor and Ceiling Light/Fan.Bathroom:- Fitted with a White Suite consisting of Bath with Shower Over; Inset Vanity Sink with oversink Mirror; Bidet; Low Flush WC; Ceiling Light; Fully Tiled Walls and Floor and Window.Shower Room:- Again fitted with a White Suite consisting of Walk-In Shower; Inset Vanity Sink with Oversink Vanity Mirror; Bidet; Low Flush WC; Ceiling Light and Fully Tiled Walls and Floor.Underbuild:- Accessed via the Electric Garage Door off the driveway or the Metal Spiral Staircase to the Main House. This Very Large area is capable of housing numerous Vehicles; there is a designated Workshop area and Separate Space with great potential for a Bodega/Wine Cellar; Tiled Floors and Electric Lights throughout.Outside:- The Villa is accessed via Electric Double Gates to the long sweeping Driveway and Underbuild. To Driveway benefits from Full Printed Concrete and there are steps to the Raised Terrace Area housing the Private 11 x 4m Swimming Pool and Maturely Planted Garden Area. This Area also leads to the Wrap Around Front Arched Terrace Area with Wooden Ballistrade. To the Side/Main Entrance to the Property there is a Very Large Terrace Area with Feature White Ballistrading; Tiled Floor; Outside Lights; Sea View and a Grand Stepped Entrance to the Front Door. To the Rear of the Property is the Outside Kitchen/BBQ Area with Double Doors to the Lounge Area and Outside Lights. To the Opposite Side of the Property is the Trastero/Store Room housing the Washing Machine and the External Metal Staircase to the Roof Solarium which is a Large space with both Sea and Mountain Views.** AN EXECUTIVE VILLA WITH GREAT POTENTIAL TO FURTHER DEVELOP **Price:€450,000For Sale: Detached Villa, Coastal Property Costa Calida (Current)Locality: La AzohiaBase Property DetailsBedrooms: 3Total Bathrooms: 2Full Bathrooms: 2Building InformationFloor area (Total): 203 m2Office ID: BOS853PParkingGeneral Parking Details: Long DrivewayGarage Description: Very Large UnderbuildLand InformationLand Area: 1200 m2FeaturesIndoor Features: Air Conditioning; Telephone Line; Fitted WardrobesOutdoor Features: Swimming Pool; BBQ Area; Terrace; Solarium; Garage; Mature GardensOther Features: Sea View; Walk to Beach; Near to Shops; Near to Bars and Restaurants; Fireplace/Log burner; Mountain view; Parking; Roof solarium; Sea view
For more photos, questions or to arrange a viewing click on Make Enquiry.





